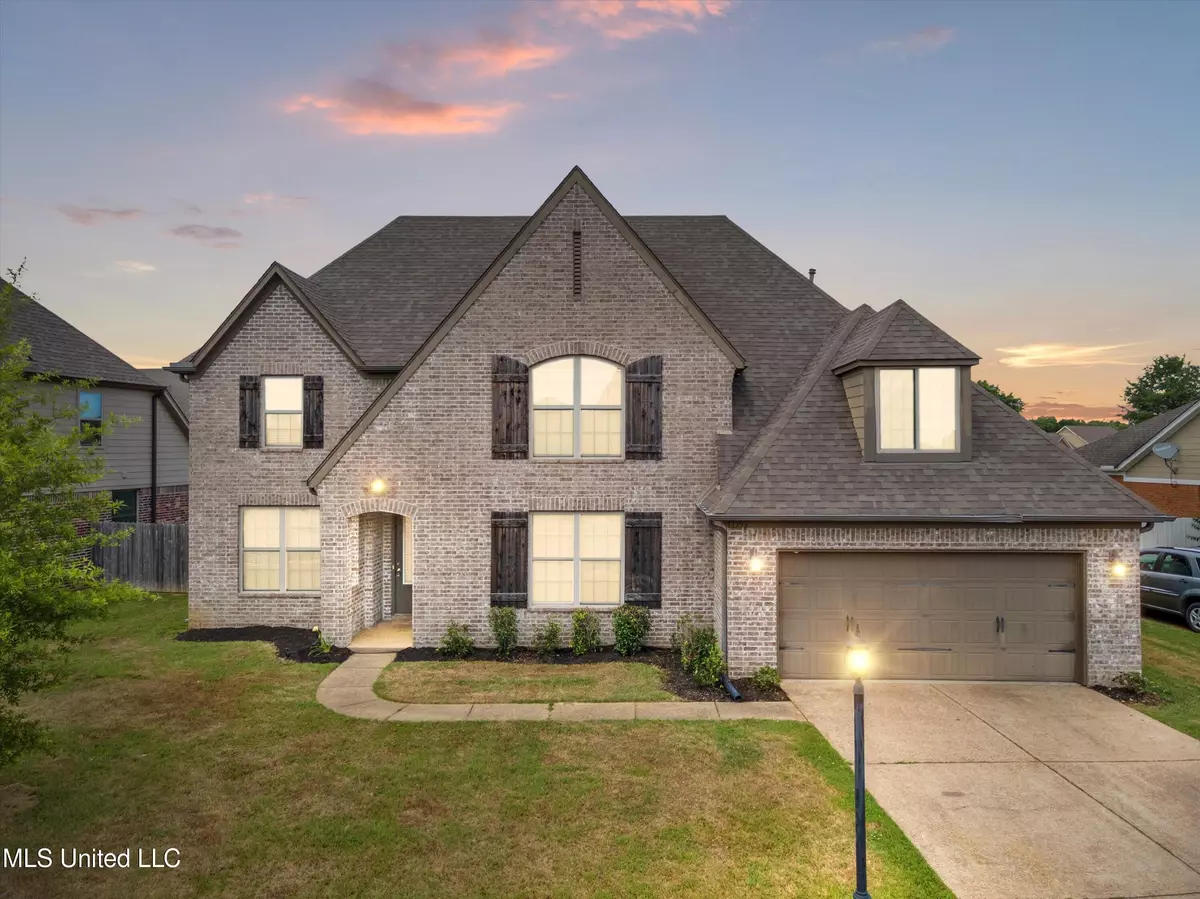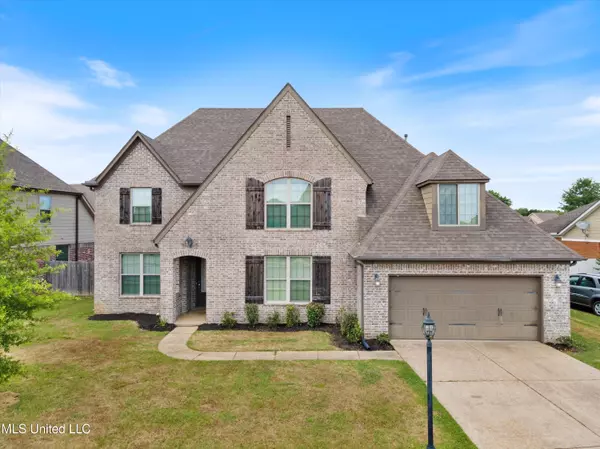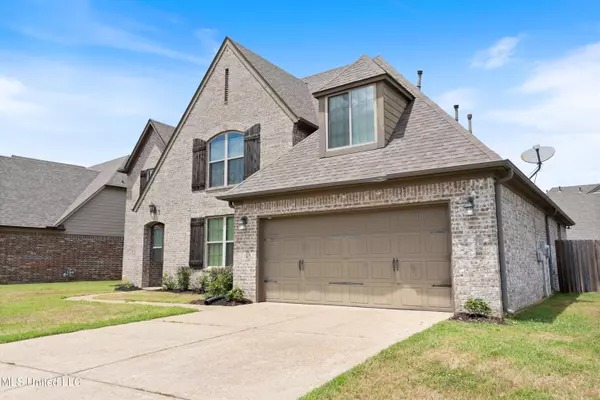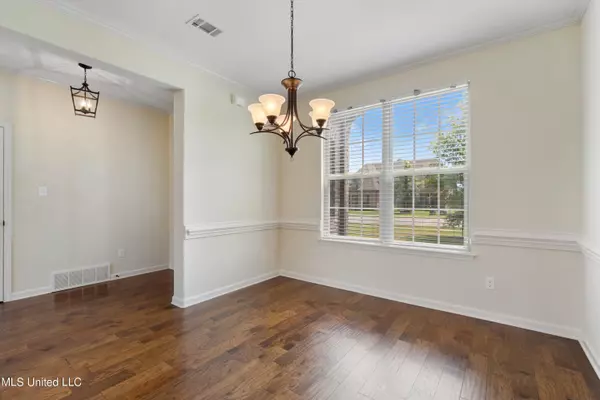$394,000
$394,000
For more information regarding the value of a property, please contact us for a free consultation.
13398 Lapstone Lane Olive Branch, MS 38654
4 Beds
3 Baths
2,654 SqFt
Key Details
Sold Price $394,000
Property Type Single Family Home
Sub Type Single Family Residence
Listing Status Sold
Purchase Type For Sale
Square Footage 2,654 sqft
Price per Sqft $148
Subdivision Forest Hill
MLS Listing ID 4083509
Sold Date 08/07/24
Style Traditional
Bedrooms 4
Full Baths 3
HOA Fees $20/ann
HOA Y/N Yes
Originating Board MLS United
Year Built 2016
Annual Tax Amount $1,999
Lot Size 9,147 Sqft
Acres 0.21
Lot Dimensions 78 x 130
Property Description
Welcome to Forest Hill Subdivision in Olive Branch! This split-plan 4 bedroom, 3 full bath beauty is just a few years old and in fantastic shape. Upon entering the front door you will see the beautiful hardwood floors leading you to the large family room with a cozy fireplace and ample natural lighting from the two large windows. Around the corner you will discover an open and inviting eat-in kitchen with a breakfast bar, stainless appliances, and granite countertops. If you enjoy entertaining you will appreciate the open floor plan connecting the kitchen, formal dining room, and the living room.
You can retreat to your private primary bedroom with trayed ceiling and ensuite bath with double vanities, walk-in shower with waterfall shower head, jacuzzi tub, and enormous walk-in closet. Down the hall there is another large bedroom and guest bath all located on the main level. Upstairs there are two more spacious bedrooms, a full bath, and a large bonus room. Plenty of summertime fun can be spent in the fenced in backyard or just relaxing on the back patio.
Location
State MS
County Desoto
Community Hiking/Walking Trails, Lake, Sidewalks
Direction From Hacks Cross, go East on Old Hwy 78, take a Left on Dearden, Left on Clement and Right on Lapstone Loop
Interior
Interior Features Breakfast Bar, Ceiling Fan(s), Crown Molding, Double Vanity, Eat-in Kitchen, Entrance Foyer, Granite Counters, High Ceilings, Open Floorplan, Pantry, Primary Downstairs, Recessed Lighting, Tray Ceiling(s), Walk-In Closet(s)
Heating Central, Fireplace(s), Natural Gas
Cooling Ceiling Fan(s), Central Air, Gas
Flooring Carpet, Ceramic Tile, Combination, Hardwood, Wood
Fireplaces Type Great Room
Fireplace Yes
Window Features Vinyl
Appliance Dishwasher, Disposal, Free-Standing Electric Oven, Microwave, Refrigerator, Self Cleaning Oven, Stainless Steel Appliance(s)
Laundry Laundry Room, Main Level
Exterior
Exterior Feature Rain Gutters
Parking Features Attached, Garage Door Opener, Garage Faces Front, Direct Access, Concrete
Garage Spaces 2.0
Community Features Hiking/Walking Trails, Lake, Sidewalks
Utilities Available Cable Available, Electricity Connected, Natural Gas Connected, Sewer Connected, Water Connected
Roof Type Architectural Shingles
Porch Patio
Garage Yes
Private Pool No
Building
Lot Description Fenced, Level
Foundation Slab
Sewer Public Sewer
Water Public
Architectural Style Traditional
Level or Stories Two
Structure Type Rain Gutters
New Construction No
Schools
Elementary Schools Center Hill
Middle Schools Center Hill Middle
High Schools Center Hill
Others
HOA Fee Include Maintenance Grounds
Tax ID 2053080600045100
Acceptable Financing Cash, Conventional, FHA, USDA Loan, VA Loan
Listing Terms Cash, Conventional, FHA, USDA Loan, VA Loan
Read Less
Want to know what your home might be worth? Contact us for a FREE valuation!

Our team is ready to help you sell your home for the highest possible price ASAP

Information is deemed to be reliable but not guaranteed. Copyright © 2024 MLS United, LLC.






