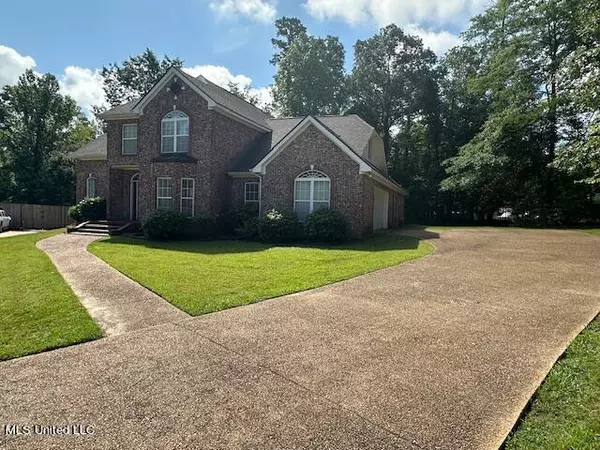$409,900
$409,900
For more information regarding the value of a property, please contact us for a free consultation.
118 Winchester Lane Brandon, MS 39042
5 Beds
4 Baths
3,034 SqFt
Key Details
Sold Price $409,900
Property Type Single Family Home
Sub Type Single Family Residence
Listing Status Sold
Purchase Type For Sale
Square Footage 3,034 sqft
Price per Sqft $135
Subdivision Easthaven Estates
MLS Listing ID 4078767
Sold Date 08/09/24
Style Traditional
Bedrooms 5
Full Baths 3
Half Baths 1
HOA Fees $12/ann
HOA Y/N Yes
Originating Board MLS United
Year Built 2004
Annual Tax Amount $2,360
Lot Size 0.520 Acres
Acres 0.52
Property Description
Need Space? This is the house for you with 5 spacious bed rooms 3 full baths with 1/2 bath next to super big laundry room. New Roof! Kitchen opens into the large den and has a ton of counter space for entertaining. Plenty of cabinet space and some of the cabinets have pull outs. Kitchen offers double ovens and gas cooktop. Fridge stays in kitchen and extra one in laundry room included. When you enter the house your taken by the stairs accented by wrought iron and full hard wood steps. Formal Dining & living rooms and an office! Huge Master bedroom with wood floors and his and her closets, which will be getting new carpet installed in the next 2 weeks. Huge back deck for having parties and grilling out. Call a Realtor today for your private showing.
Location
State MS
County Rankin
Interior
Interior Features Built-in Features, Ceiling Fan(s), Crown Molding, Double Vanity, Eat-in Kitchen, Granite Counters, High Ceilings, High Speed Internet, His and Hers Closets, Kitchen Island, Open Floorplan, Pantry, Primary Downstairs, Storage, Walk-In Closet(s)
Heating Central, Fireplace(s)
Cooling Ceiling Fan(s), Central Air, Gas
Flooring Carpet, Ceramic Tile, Wood
Fireplaces Type Living Room
Fireplace Yes
Window Features Insulated Windows
Appliance Cooktop, Dishwasher, Double Oven, Gas Cooktop, Gas Water Heater, Microwave, Refrigerator
Laundry Electric Dryer Hookup, Inside, Laundry Room, Main Level, Sink
Exterior
Exterior Feature Lighting
Parking Features Attached, Storage, Concrete
Garage Spaces 2.0
Utilities Available Electricity Connected, Natural Gas Connected, Sewer Connected, Water Connected
Roof Type Architectural Shingles
Porch Deck, Patio
Garage Yes
Private Pool No
Building
Lot Description Cul-De-Sac
Foundation Slab
Sewer Public Sewer
Water Public
Architectural Style Traditional
Level or Stories Two
Structure Type Lighting
New Construction No
Schools
Elementary Schools Rouse
Middle Schools Brandon
High Schools Brandon
Others
HOA Fee Include Maintenance Grounds
Tax ID J09a-000003-00220
Acceptable Financing Cash, Conventional, FHA
Listing Terms Cash, Conventional, FHA
Read Less
Want to know what your home might be worth? Contact us for a FREE valuation!

Our team is ready to help you sell your home for the highest possible price ASAP

Information is deemed to be reliable but not guaranteed. Copyright © 2024 MLS United, LLC.






