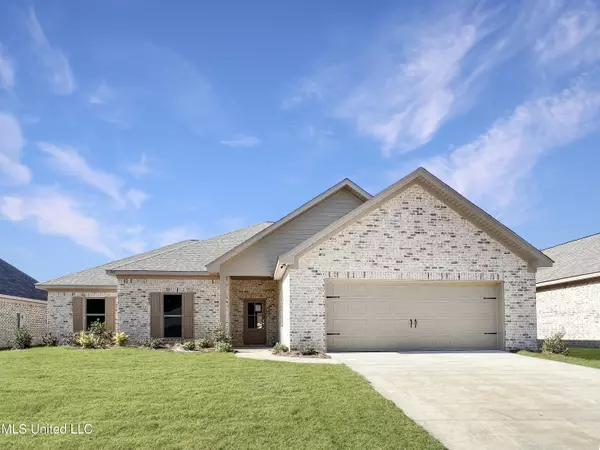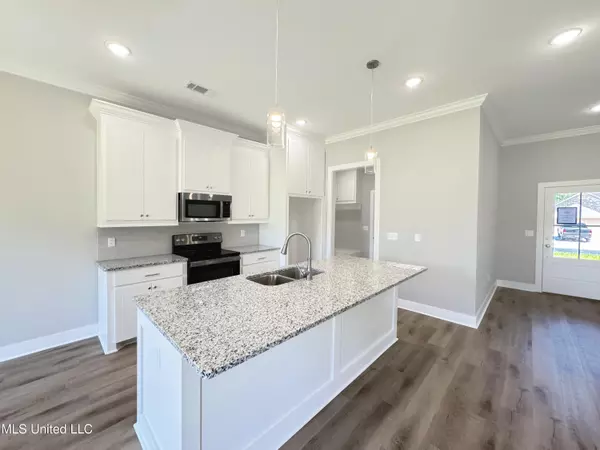$299,999
$299,999
For more information regarding the value of a property, please contact us for a free consultation.
141 Shelby Mae Circle Brandon, MS 39042
4 Beds
2 Baths
1,815 SqFt
Key Details
Sold Price $299,999
Property Type Single Family Home
Sub Type Single Family Residence
Listing Status Sold
Purchase Type For Sale
Square Footage 1,815 sqft
Price per Sqft $165
Subdivision Bethel Place
MLS Listing ID 4059676
Sold Date 08/16/24
Style Traditional
Bedrooms 4
Full Baths 2
Originating Board MLS United
Year Built 2024
Lot Size 8,712 Sqft
Acres 0.2
Lot Dimensions acres
Property Description
Your NEW home awaits in Brandon! Almost complete, new construction! 4 Bedrooms, 2 Baths with 1815 sq/ft and two-car garage! Open concept plan with large kitchen with pantry abundant storage, granite counter tops, as well as stainless steel appliances, large bedrooms with split plan layout. Primary Suite that includes walk-in closet, dual vanities, soaking tub, and a separate shower. Architectural shingle roof, and durable/easy-to-maintain sealed concrete flooring throughout! Relax out back under the covered back porch! Bethel Place is located on the corner of Hwy 468 and Bethel Road, is in the Brandon School District, and is USDA Rural Housing Eligible (100% Financing) for qualified buyers. Don't miss out! Directions: From Brandon - Head South on Hwy 18 - Take a right onto Hwy 468 and go approximately 2.5 Miles. Turn left onto Bethel Road - First Left into Bethel Place.
Location
State MS
County Rankin
Direction From Brandon: Head South on Hwy 18 - Take a right onto Hwy 468 and go approximately 2.5 Miles. Turn left onto Bethel Road - First Left into Bethel Place - Left onto Shelby Mae Circle.
Interior
Interior Features Breakfast Bar, Ceiling Fan(s), Crown Molding, Double Vanity, Eat-in Kitchen, Entrance Foyer, Granite Counters, Kitchen Island, Open Floorplan, Pantry, Recessed Lighting, Soaking Tub, Walk-In Closet(s)
Heating Central
Cooling Ceiling Fan(s), Central Air
Flooring Concrete
Fireplace No
Window Features Insulated Windows
Appliance Dishwasher, Electric Range, Free-Standing Electric Range, Microwave, Water Heater
Laundry Laundry Room
Exterior
Exterior Feature Other
Parking Features Attached, Covered, Garage Door Opener, Garage Faces Front, Storage, Concrete
Garage Spaces 2.0
Community Features None
Utilities Available Electricity Connected, Sewer Connected, Water Connected
Roof Type Architectural Shingles
Porch Porch, Rear Porch
Garage Yes
Private Pool No
Building
Lot Description Rectangular Lot
Foundation Slab
Sewer Public Sewer
Water Public
Architectural Style Traditional
Level or Stories One
Structure Type Other
New Construction Yes
Schools
Elementary Schools Brandon
Middle Schools Brandon
High Schools Brandon
Others
Tax ID Unassigned
Acceptable Financing Cash, Conventional, FHA, USDA Loan, VA Loan
Listing Terms Cash, Conventional, FHA, USDA Loan, VA Loan
Read Less
Want to know what your home might be worth? Contact us for a FREE valuation!

Our team is ready to help you sell your home for the highest possible price ASAP

Information is deemed to be reliable but not guaranteed. Copyright © 2024 MLS United, LLC.






