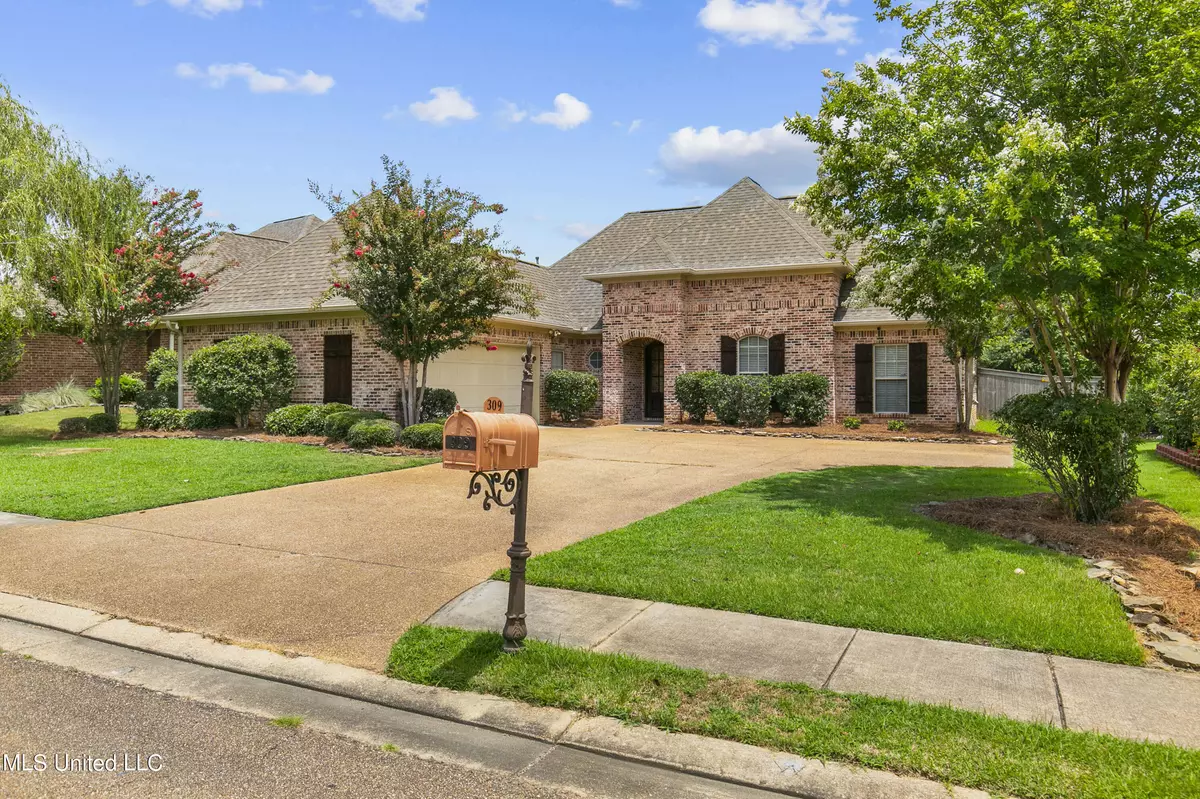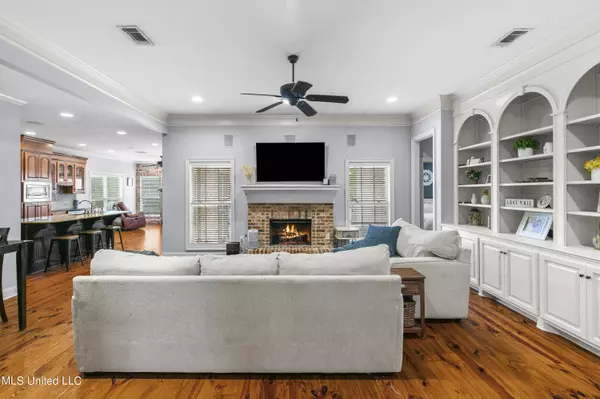$327,500
$327,500
For more information regarding the value of a property, please contact us for a free consultation.
309 Gladeview Place Brandon, MS 39047
4 Beds
3 Baths
2,200 SqFt
Key Details
Sold Price $327,500
Property Type Single Family Home
Sub Type Single Family Residence
Listing Status Sold
Purchase Type For Sale
Square Footage 2,200 sqft
Price per Sqft $148
Subdivision Hidden Hills
MLS Listing ID 4084968
Sold Date 08/16/24
Style French Acadian
Bedrooms 4
Full Baths 3
HOA Fees $30/ann
HOA Y/N Yes
Originating Board MLS United
Year Built 2008
Annual Tax Amount $2,639
Lot Size 9,583 Sqft
Acres 0.22
Property Sub-Type Single Family Residence
Property Description
Welcome to your dream home in the desirable Hidden Hills of Brandon! This charming one-story residence offers 4 generously sized bedrooms, 3 bathrooms, and 2,200 square feet of well-designed living space.
Upon entry, you'll find a welcoming foyer that leads into a cozy living room, complete with a fireplace and built-in bookshelves. The spacious kitchen features beautiful natural wooden cabinetry, a kitchen island with a breakfast bar, and a keeping room with stunning water views. From here, you can access the covered patio and deck area, perfect for outdoor relaxation and entertaining.
This home also includes a convenient office located near the mudroom and garage area, ideal for remote work or study.
Situated in the Hidden Hills Subdivision, residents enjoy access to a community pool and clubhouse. The location is just minutes away from Ross Barnett Reservoir, perfect for boating, fishing, and skiing. Additionally, the nearby Dogwood Festival Mall offers a variety of shopping and dining options.
Don't miss the chance to make this wonderful home yours. Schedule a private showing today!
Location
State MS
County Rankin
Community Clubhouse, Pool, None
Direction Take spillway road and turn into Hidden Hills. Turn right on to Eastside Dr and left on Gladeview Place. Home is on left.
Interior
Interior Features Entrance Foyer, Open Floorplan, Walk-In Closet(s), Breakfast Bar, Kitchen Island, Granite Counters
Heating Central, Fireplace(s), Natural Gas
Cooling Ceiling Fan(s), Central Air
Flooring Carpet, Tile, Wood
Fireplaces Type Kitchen, Living Room
Fireplace Yes
Appliance Dishwasher, Disposal, Gas Cooktop, Microwave
Laundry Laundry Room, Sink
Exterior
Exterior Feature None
Garage Spaces 2.0
Community Features Clubhouse, Pool, None
Utilities Available Cable Available, Electricity Available, Natural Gas Available, Water Available
Waterfront Description Pond
Roof Type Architectural Shingles
Porch Deck
Building
Lot Description Views
Foundation Slab
Sewer Public Sewer
Water Public
Architectural Style French Acadian
Level or Stories One
Structure Type None
New Construction No
Schools
Elementary Schools Highland Bluff Elm
Middle Schools Northwest Rankin Middle
High Schools Northwest Rankin
Others
HOA Fee Include Management
Tax ID H11q-000004-02070
Acceptable Financing Cash, Conventional, FHA, VA Loan
Listing Terms Cash, Conventional, FHA, VA Loan
Read Less
Want to know what your home might be worth? Contact us for a FREE valuation!

Our team is ready to help you sell your home for the highest possible price ASAP

Information is deemed to be reliable but not guaranteed. Copyright © 2025 MLS United, LLC.





