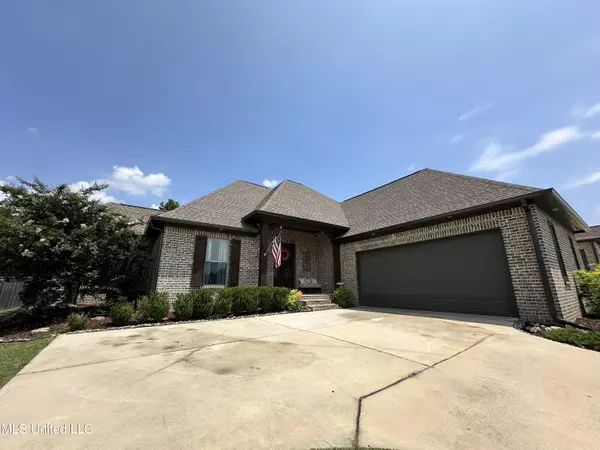$319,900
$319,900
For more information regarding the value of a property, please contact us for a free consultation.
626 Conti Dr Drive Brandon, MS 39042
4 Beds
3 Baths
1,901 SqFt
Key Details
Sold Price $319,900
Property Type Single Family Home
Sub Type Single Family Residence
Listing Status Sold
Purchase Type For Sale
Square Footage 1,901 sqft
Price per Sqft $168
Subdivision Greenfield Station
MLS Listing ID 4083720
Sold Date 08/20/24
Style French Acadian
Bedrooms 4
Full Baths 3
HOA Y/N Yes
Originating Board MLS United
Year Built 2019
Annual Tax Amount $1,547
Lot Size 0.270 Acres
Acres 0.27
Lot Dimensions 80.01x147.82x80x146.39
Property Description
Check out the virtual tour! Don't miss out on this beautiful meticulously kept 4 bedroom 3 bath plus office. As soon as you walk in you are greeted by the large amount of natural light coming in from the living room and dining area. The kitchen has stainless steel appliances, walk-in pantry, tons of cabinet space, and a large island for extra seating and entertaining. If you are looking for an owner's retreat this is for you. The primary bedroom has a beautiful wood trey ceiling, crown molding, and two windows with tons of natural light. When you walk into the primary bath you will feel as though you're in a luxury spa. The private bath contains a large walk-in shower, soaking tub, huge double vanity with a vanity area that leads directly into the large walk-in closet. On the other side of the house there are two bedrooms and a shared bath. There is also a separate bedroom and bath for guests or whatever needs you may have. The covered rear porch is great for entertaining or relaxing as there are no homes directly behind this property and the fully fenced backyard is huge. Call your favorite Realtor today don't miss out on this one!
Location
State MS
County Rankin
Community Lake, Pool
Direction Hwy 468 turn on Greenfield Station Pkwy; take 3rd roundabout exit; house will be on the right;
Interior
Interior Features Built-in Features, Ceiling Fan(s), Crown Molding, Double Vanity, Eat-in Kitchen, Entrance Foyer, Granite Counters, High Ceilings, High Speed Internet, Kitchen Island, Open Floorplan, Pantry, Recessed Lighting, Soaking Tub, Tray Ceiling(s), Walk-In Closet(s), Breakfast Bar
Heating Fireplace(s), Forced Air, Natural Gas
Cooling Ceiling Fan(s), Central Air, Electric, Gas
Flooring Concrete
Fireplaces Type Gas Log, Living Room, Masonry
Fireplace Yes
Window Features Aluminum Frames,Double Pane Windows
Appliance Dishwasher, Disposal, Exhaust Fan, Gas Cooktop, Gas Water Heater, Microwave, Range Hood, Self Cleaning Oven, Stainless Steel Appliance(s), Tankless Water Heater
Laundry Electric Dryer Hookup, Inside, Main Level, Sink, Washer Hookup
Exterior
Exterior Feature Rain Gutters
Parking Features Attached, Storage, Concrete
Garage Spaces 2.0
Community Features Lake, Pool
Utilities Available Cable Available, Natural Gas Connected, Sewer Connected, Water Connected, Underground Utilities, Natural Gas in Kitchen
Roof Type Architectural Shingles
Porch Front Porch, Patio, Rear Porch
Garage Yes
Private Pool No
Building
Lot Description Fenced, Front Yard, Landscaped, Level, Rectangular Lot
Foundation Slab
Sewer Public Sewer
Water Public
Architectural Style French Acadian
Level or Stories One
Structure Type Rain Gutters
New Construction No
Schools
Elementary Schools Brandon
Middle Schools Brandon
High Schools Brandon
Others
HOA Fee Include Management,Pool Service
Tax ID H07f000002 01250
Acceptable Financing Cash, Conventional, FHA, VA Loan
Listing Terms Cash, Conventional, FHA, VA Loan
Read Less
Want to know what your home might be worth? Contact us for a FREE valuation!

Our team is ready to help you sell your home for the highest possible price ASAP

Information is deemed to be reliable but not guaranteed. Copyright © 2024 MLS United, LLC.






