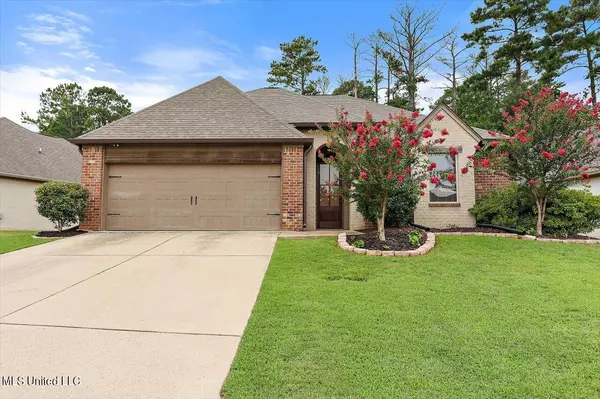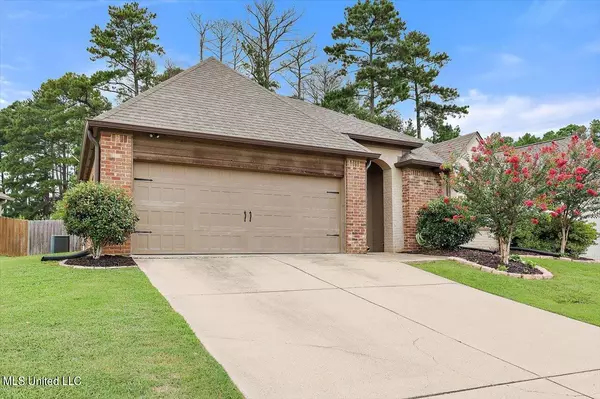$289,900
$289,900
For more information regarding the value of a property, please contact us for a free consultation.
971 Willow Grande Circle Brandon, MS 39047
3 Beds
2 Baths
1,665 SqFt
Key Details
Sold Price $289,900
Property Type Single Family Home
Sub Type Single Family Residence
Listing Status Sold
Purchase Type For Sale
Square Footage 1,665 sqft
Price per Sqft $174
Subdivision Willow Grande
MLS Listing ID 4086430
Sold Date 08/19/24
Style Traditional
Bedrooms 3
Full Baths 2
HOA Fees $18/ann
HOA Y/N Yes
Originating Board MLS United
Year Built 2013
Annual Tax Amount $1,505
Lot Size 7,840 Sqft
Acres 0.18
Property Description
Welcome to this exquisite house for sale in the highly sought-after subdivision of Willow Grand in Castlewoods. This well-maintained home is a true delight, boasting tasteful decor and fresh paint throughout.
Step inside and be greeted by the spaciousness of this home, with beautiful concrete floors that add a touch of elegance to every room. The large kitchen is a chef's dream, featuring stunning countertops that are perfect for cooking and entertaining.
The wide living room is a cozy retreat, complete with a wood tongue and groove ceiling and a beautiful fireplace, creating a warm and inviting atmosphere.
Outside, the expansive backyard offers ample space and great privacy, allowing for relaxation and enjoyment.
Residents of this incredible neighborhood can take advantage of the many amenities available, including a golf course, tennis courts, a pool, a clubhouse, and scenic walking trails.
With its beautiful color scheme and spacious layout, this house is a true dream. Don't miss the opportunity to own this stunning home in the desirable Willow Grand subdivision of Castlewoods. Plus, enjoy the convenience of a large laundry room to make everyday tasks a breeze.
Location
State MS
County Rankin
Community Clubhouse, Fishing, Golf, Hiking/Walking Trails, Playground, Pool, Restaurant, Tennis Court(S)
Interior
Interior Features Built-in Features, Ceiling Fan(s), Crown Molding, Eat-in Kitchen, Granite Counters, Storage, Walk-In Closet(s), Soaking Tub, Double Vanity, Kitchen Island
Heating Central, Fireplace(s)
Cooling Ceiling Fan(s), Central Air, Gas
Flooring Carpet, Concrete
Fireplaces Type Living Room
Fireplace Yes
Window Features Vinyl
Appliance Built-In Gas Range, Dishwasher, Disposal, Gas Water Heater, Microwave
Laundry Inside, Laundry Room
Exterior
Exterior Feature Lighting, Private Yard, Rain Gutters, Other
Garage Spaces 2.0
Community Features Clubhouse, Fishing, Golf, Hiking/Walking Trails, Playground, Pool, Restaurant, Tennis Court(s)
Utilities Available Electricity Connected, Natural Gas Connected, Sewer Connected, Water Connected
Roof Type Architectural Shingles
Porch Patio, Porch, Rear Porch
Private Pool No
Building
Foundation Slab
Sewer Public Sewer
Water Public
Architectural Style Traditional
Level or Stories One
Structure Type Lighting,Private Yard,Rain Gutters,Other
New Construction No
Schools
Elementary Schools Highland Bluff Elm
Middle Schools Northwest Rankin Middle
High Schools Northwest Rankin
Others
HOA Fee Include Maintenance Grounds,Pool Service
Tax ID I11c-000006-00900
Acceptable Financing Conventional, FHA, USDA Loan, VA Loan
Listing Terms Conventional, FHA, USDA Loan, VA Loan
Read Less
Want to know what your home might be worth? Contact us for a FREE valuation!

Our team is ready to help you sell your home for the highest possible price ASAP

Information is deemed to be reliable but not guaranteed. Copyright © 2024 MLS United, LLC.






