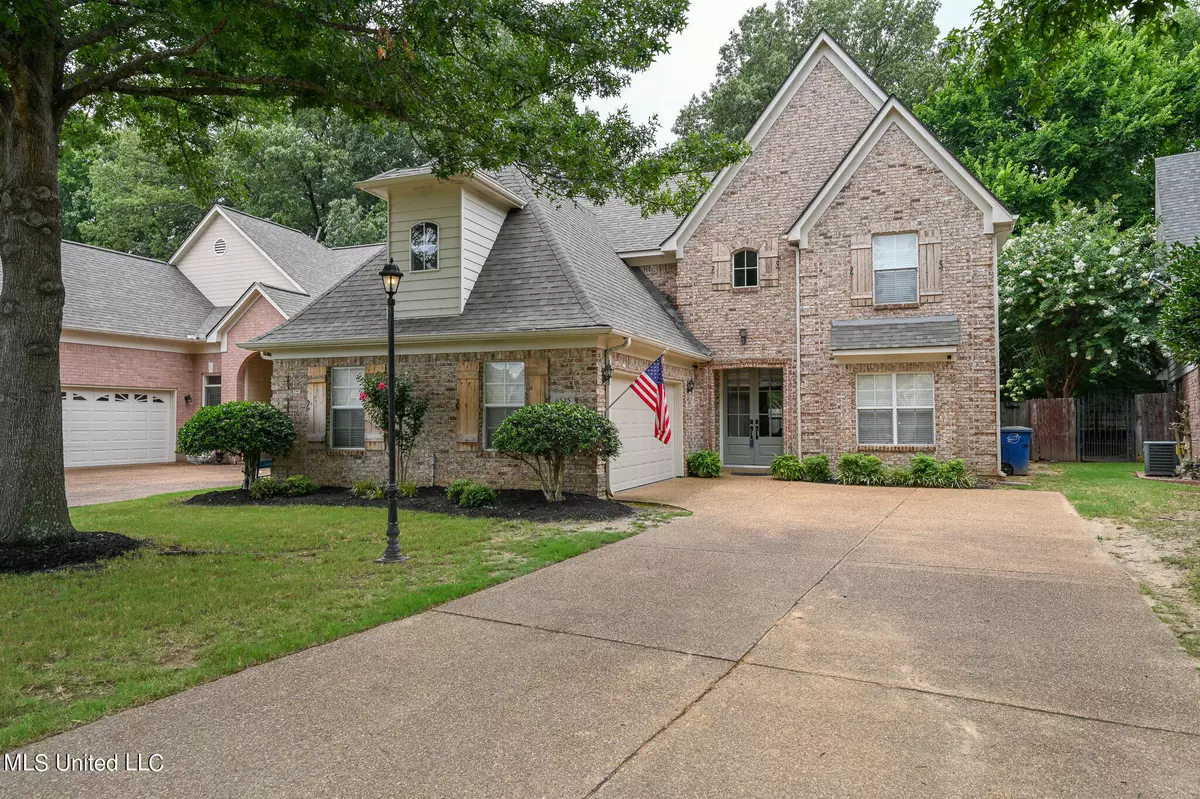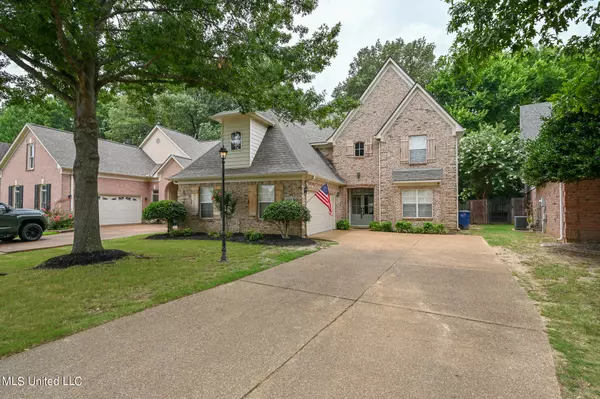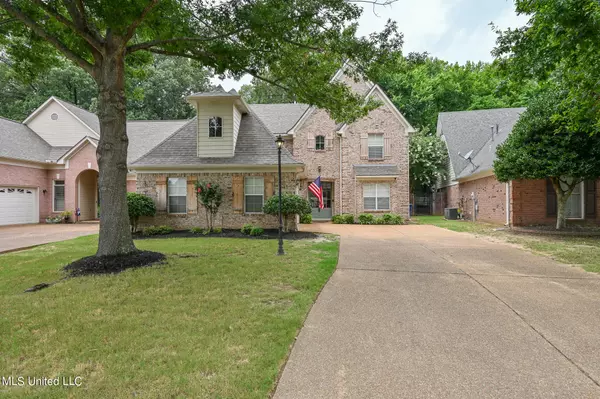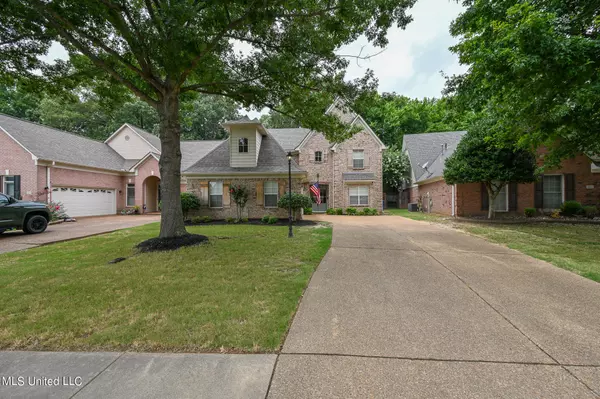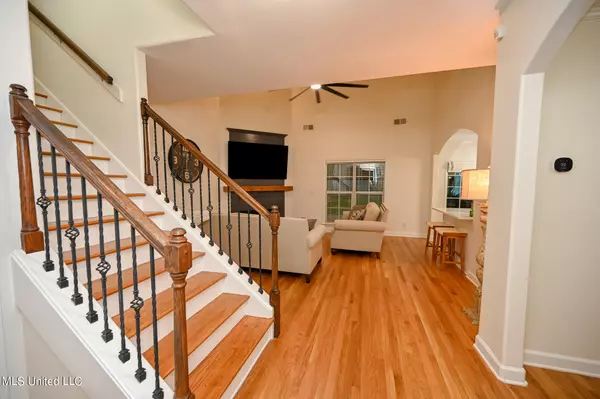$349,990
$349,990
For more information regarding the value of a property, please contact us for a free consultation.
6545 Renee Drive Olive Branch, MS 38654
4 Beds
3 Baths
2,450 SqFt
Key Details
Sold Price $349,990
Property Type Single Family Home
Sub Type Single Family Residence
Listing Status Sold
Purchase Type For Sale
Square Footage 2,450 sqft
Price per Sqft $142
Subdivision Cherokee Trails
MLS Listing ID 4083864
Sold Date 08/21/24
Style Traditional
Bedrooms 4
Full Baths 2
Half Baths 1
HOA Fees $15/ann
HOA Y/N Yes
Originating Board MLS United
Year Built 2003
Annual Tax Amount $2,281
Lot Size 6,098 Sqft
Acres 0.14
Property Description
Welcome to your new home! With 4 bedrooms and 2.5 bathrooms, there's plenty of space for everyone. As you walk up you'll see freshly painted outside. Inside you'll notice the freshly renovated downstairs and upstairs, gorgeous White Oak hardwood floors that run throughout the house and the high ceilings that make the Living space feel open and airy. Newer AC unites will keep you cool. And a newer roof will keep you nice and dry. Just off the living room, the dining room is great for family meals and entertaining guests. The kitchen has custom cabinets and new granite counters, perfect for all your cooking adventures. Every bedroom is spacious, giving everyone their own spot to relax. The Primary Bedroom comes with a nice sized walk-in closet and a en-suite bathroom. Out back, you'll find a covered patio, ideal for grillin or just hanging out. The private yard is perfect for every occasion, or just enjoying some peace and quiet. This home is a perfect blend of style and comfort, ready for you to move in and make it your own. Don't miss out on this one! Lets Get Movin!
Location
State MS
County Desoto
Community Sidewalks, Street Lights
Direction From Goodman Rd., go south on Craft. Take a left on Renee Drive. Home will be on the left hand side
Rooms
Other Rooms Shed(s)
Interior
Interior Features Breakfast Bar, Ceiling Fan(s), Crown Molding, Eat-in Kitchen, Granite Counters, High Ceilings, Pantry, Primary Downstairs, Walk-In Closet(s)
Heating Central, Natural Gas
Cooling Ceiling Fan(s), Central Air, Gas
Flooring Hardwood, Tile
Fireplaces Type Living Room
Fireplace Yes
Appliance Electric Range, Stainless Steel Appliance(s)
Laundry Laundry Room, Main Level
Exterior
Exterior Feature Private Yard, Rain Gutters
Parking Features Garage Faces Side, Concrete
Garage Spaces 2.0
Community Features Sidewalks, Street Lights
Utilities Available Electricity Connected, Sewer Connected, Water Connected
Roof Type Architectural Shingles
Porch Rear Porch
Garage No
Private Pool No
Building
Lot Description Fenced, Few Trees, Front Yard, Near Golf Course
Foundation Slab
Sewer Public Sewer
Water Public
Architectural Style Traditional
Level or Stories Two
Structure Type Private Yard,Rain Gutters
New Construction No
Schools
Elementary Schools Pleasant Hill
Middle Schools Desoto Central
High Schools Desoto Central
Others
HOA Fee Include Taxes
Tax ID 1069321400000400
Acceptable Financing Cash, Conventional, FHA, VA Loan
Listing Terms Cash, Conventional, FHA, VA Loan
Read Less
Want to know what your home might be worth? Contact us for a FREE valuation!

Our team is ready to help you sell your home for the highest possible price ASAP

Information is deemed to be reliable but not guaranteed. Copyright © 2024 MLS United, LLC.


