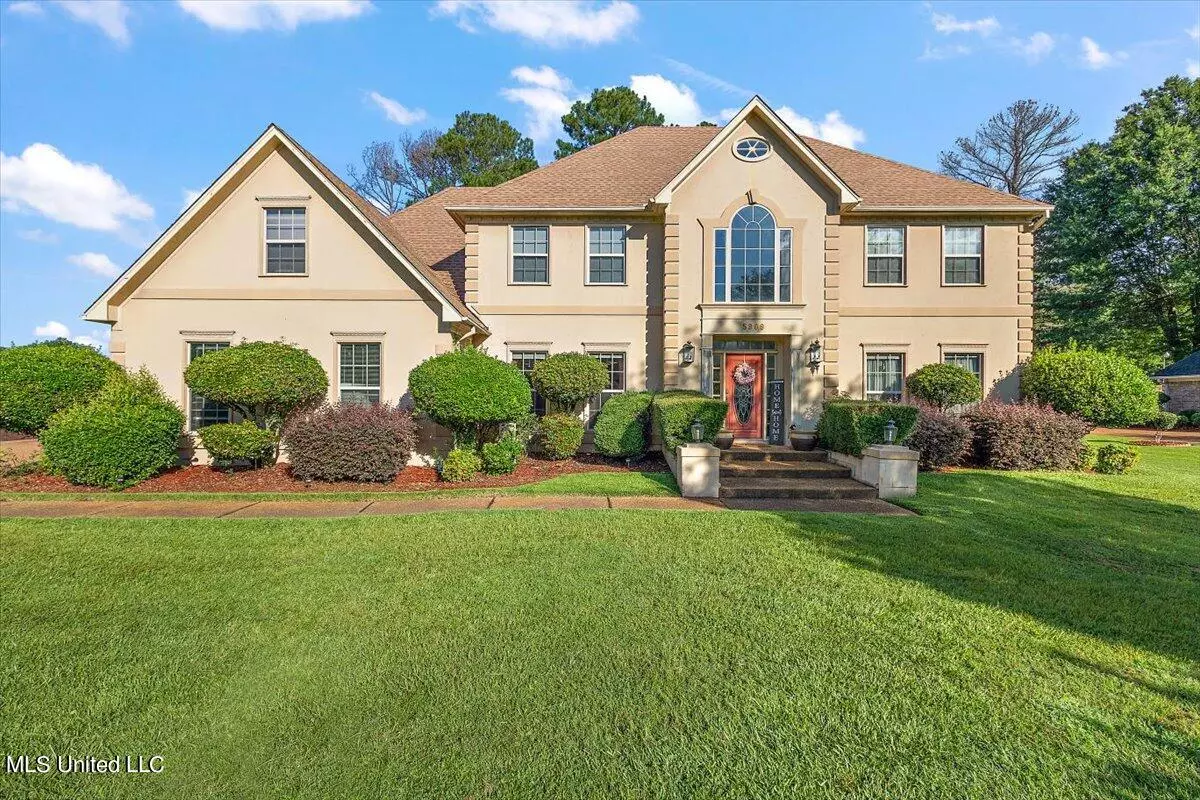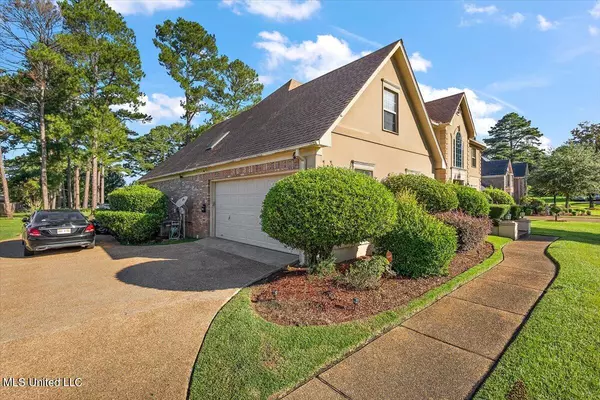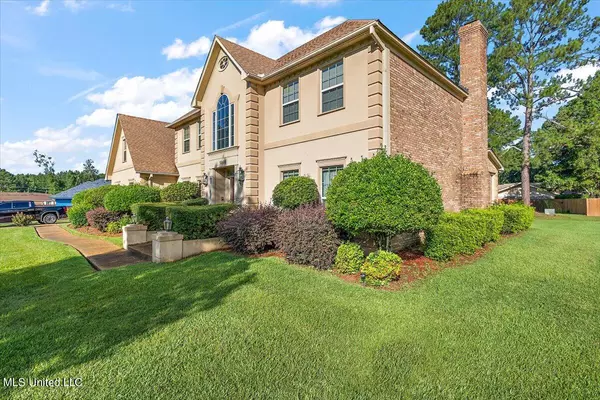$400,000
$400,000
For more information regarding the value of a property, please contact us for a free consultation.
5909 Canterbury Road Jackson, MS 39206
4 Beds
4 Baths
3,400 SqFt
Key Details
Sold Price $400,000
Property Type Single Family Home
Sub Type Single Family Residence
Listing Status Sold
Purchase Type For Sale
Square Footage 3,400 sqft
Price per Sqft $117
Subdivision Woodlea
MLS Listing ID 4084713
Sold Date 08/23/24
Style Traditional
Bedrooms 4
Full Baths 3
Half Baths 1
HOA Fees $8/ann
HOA Y/N Yes
Originating Board MLS United
Year Built 1988
Annual Tax Amount $3,971
Lot Size 0.580 Acres
Acres 0.58
Lot Dimensions .5 to 1 acre
Property Sub-Type Single Family Residence
Property Description
Large and immaculately kept home in a very prestigious neighborhood in North Jackson. This house showcases many upgrades throughout the entire home. This home features 4 bedrooms, 3.5 bathrooms that are all very elegant, large and spacious. There are updates in almost every room. Two living areas, formal dining room, eat in kitchen, Primary bedroom downstairs and 3 bedrooms upstairs. Wet bar with granite top. Newly updated ceramic and wooden floors throughout the entire house. Great sunroom that overlooks a private and peaceful patio deck and luscious green back yard. Lots of storage throughout the house. Very Convenient to everything. This home is a hidden Gem, a Must See!
Location
State MS
County Hinds
Community Fitness Center, Hiking/Walking Trails, Lake, Near Entertainment
Direction Beasley Rd West, right on Kenview Drive, left on Hallmark, right on Canterbury; home is on the left
Rooms
Other Rooms Garage(s)
Interior
Interior Features Bar, Bookcases, Built-in Features, Crown Molding, Eat-in Kitchen, Entrance Foyer, Granite Counters, High Ceilings, High Speed Internet, Kitchen Island, Low Flow Plumbing Fixtures, Primary Downstairs, Recessed Lighting, Soaking Tub, Storage, Tray Ceiling(s), Vaulted Ceiling(s), Walk-In Closet(s), Wet Bar, Wired for Sound, Double Vanity
Heating Electric, Exhaust Fan, Fireplace Insert, Fireplace(s), Hot Water
Cooling Ceiling Fan(s), Central Air, Exhaust Fan
Flooring Ceramic Tile, Hardwood, Tile, Wood
Fireplaces Type Den, Gas Log, Gas Starter, Insert, Bath
Fireplace Yes
Window Features Bay Window(s),Blinds,Double Pane Windows,Insulated Windows,Screens,Shutters,Skylight(s),Window Treatments
Appliance Built-In Electric Range, Built-In Gas Range, Convection Oven, Cooktop, Electric Range, Free-Standing Refrigerator, Ice Maker, Instant Hot Water, Microwave, Range Hood, Refrigerator, Self Cleaning Oven, Stainless Steel Appliance(s), Tankless Water Heater, Trash Compactor, Washer, Washer/Dryer, Water Heater
Laundry Electric Dryer Hookup, Laundry Closet, Laundry Room, Main Level
Exterior
Exterior Feature Electric Grill, Fire Pit, Gas Grill, Landscaping Lights, Outdoor Grill, Private Yard, Rain Gutters
Parking Features Attached, Driveway, Garage Door Opener, Garage Faces Side, Storage
Garage Spaces 2.0
Community Features Fitness Center, Hiking/Walking Trails, Lake, Near Entertainment
Utilities Available Cable Available, Electricity Connected, Natural Gas Connected, Sewer Connected, Water Available, Water Connected
Roof Type Three tab shingle,Shingle
Porch Brick, Deck, Patio, Porch, Rear Porch
Garage Yes
Private Pool No
Building
Lot Description Cul-De-Sac
Foundation Brick/Mortar, Slab
Sewer Public Sewer
Water Public
Architectural Style Traditional
Level or Stories Two
Structure Type Electric Grill,Fire Pit,Gas Grill,Landscaping Lights,Outdoor Grill,Private Yard,Rain Gutters
New Construction No
Schools
Elementary Schools North Jackson
Middle Schools Chastain
High Schools Callaway
Others
HOA Fee Include Accounting/Legal,Maintenance Grounds,Management
Tax ID 0712-0003-014
Acceptable Financing 1031 Exchange, Cash, Conventional, FHA, USDA Loan, VA Loan
Listing Terms 1031 Exchange, Cash, Conventional, FHA, USDA Loan, VA Loan
Read Less
Want to know what your home might be worth? Contact us for a FREE valuation!

Our team is ready to help you sell your home for the highest possible price ASAP

Information is deemed to be reliable but not guaranteed. Copyright © 2025 MLS United, LLC.





