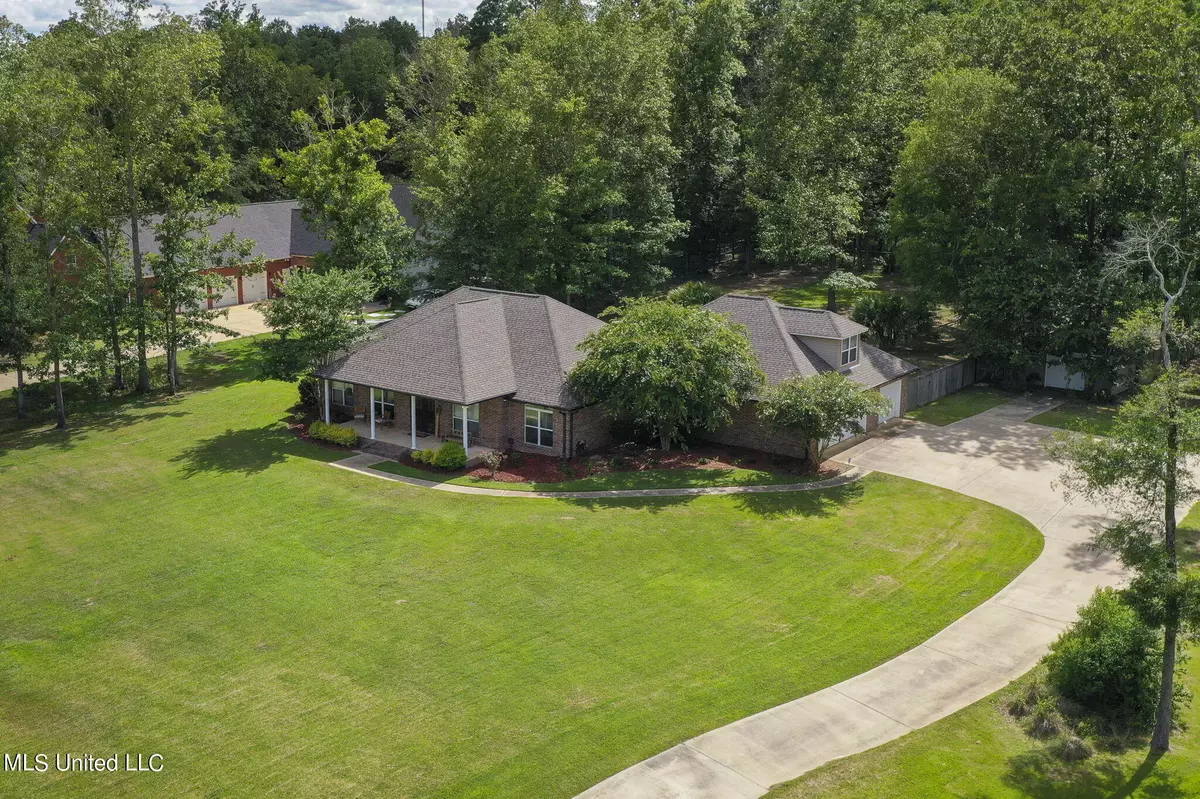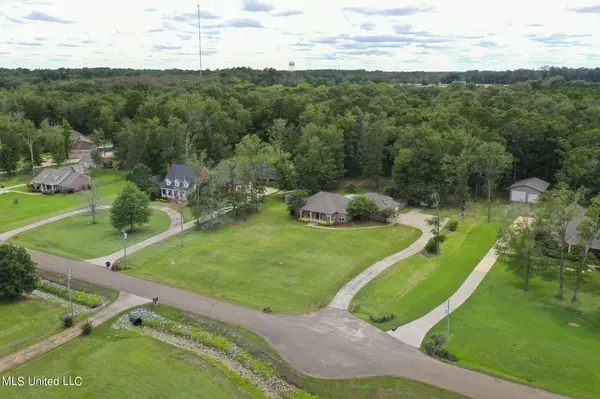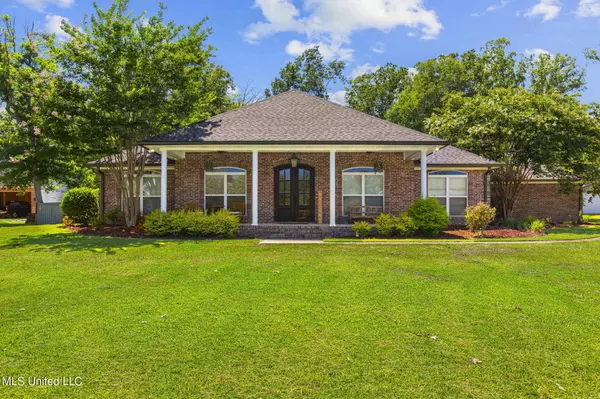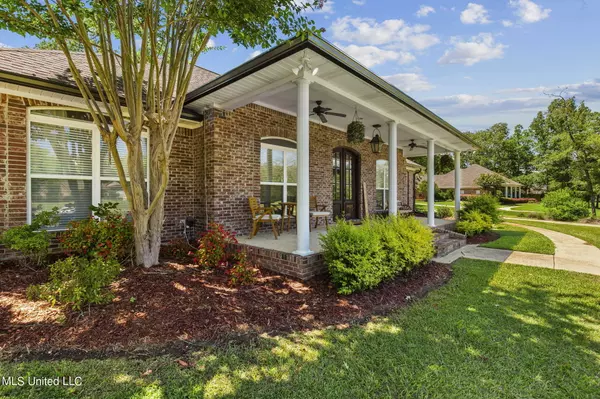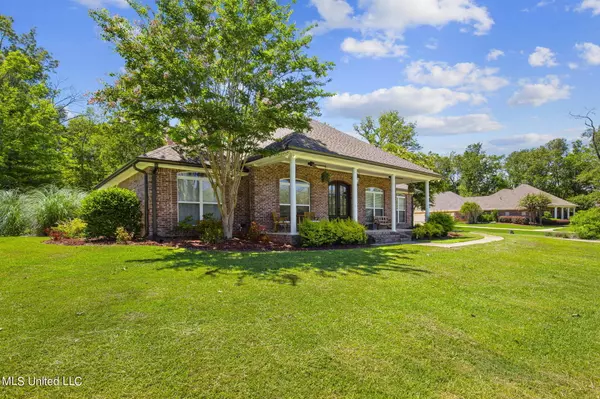$549,000
$549,000
For more information regarding the value of a property, please contact us for a free consultation.
120 Virginia Valley Drive Brandon, MS 39047
4 Beds
3 Baths
2,815 SqFt
Key Details
Sold Price $549,000
Property Type Single Family Home
Sub Type Single Family Residence
Listing Status Sold
Purchase Type For Sale
Square Footage 2,815 sqft
Price per Sqft $195
Subdivision Virginia Valley
MLS Listing ID 4085235
Sold Date 08/23/24
Style Traditional
Bedrooms 4
Full Baths 2
Half Baths 1
HOA Y/N Yes
Originating Board MLS United
Year Built 2004
Annual Tax Amount $3,131
Lot Size 2.000 Acres
Acres 2.0
Property Description
This property has everything that your heart desires. Acreage, a beautiful in ground Pool with new liner, a spacious home and a beautiful covered patio retreat. This home is like living in the country but only 6 miles from shopping, schools, restaurants, entertainment and so much more. This home has been immaculately maintained. Gorgeous 4 large bedrooms PLUS A BONUS room above the garage with a separate entrance and a wide open floor plan. The kitchen is huge with a nice center island and all countertops have beautiful granite and nice custom cabinetry and storage galore. Large laundry room with built in cabinets for storage as well. The master bedroom is large and is right off of the kitchen, which is ideal for entertaining. This home is located on almost 2 acres and backs up to the privacy of woods. There is a 2 car garage with an extra bay that is large enough for a golf cart or 4 wheeler PLUS there is a separate workshop for extra storage as well. This home has a backup generator that is large enough to power the entire house should you lose electricity. This home has it all so call your realtor today and come take a tour.
Location
State MS
County Rankin
Direction Take 471 to Baker Lane...Virginia Valley Dr. is first street to right... house down on right.
Rooms
Other Rooms Workshop
Interior
Interior Features Breakfast Bar, Built-in Features, Ceiling Fan(s), Crown Molding, Double Vanity, Eat-in Kitchen, Entrance Foyer, Granite Counters, High Speed Internet, Recessed Lighting, Walk-In Closet(s)
Heating Central, Fireplace(s), Natural Gas
Cooling Ceiling Fan(s), Central Air
Flooring Ceramic Tile, Wood
Fireplaces Type Den
Fireplace Yes
Window Features Vinyl
Appliance Convection Oven, Dishwasher, Double Oven, Exhaust Fan, Gas Cooktop, Ice Maker, Microwave, Tankless Water Heater
Laundry Electric Dryer Hookup, Sink, Washer Hookup
Exterior
Exterior Feature Landscaping Lights, Rain Gutters
Parking Features Garage Door Opener, Garage Faces Side, Golf Cart Garage, Concrete
Garage Spaces 2.0
Pool In Ground
Utilities Available Cable Available, Electricity Available, Back Up Generator Ready
Roof Type Architectural Shingles
Porch Front Porch, Rear Porch
Garage No
Private Pool Yes
Building
Lot Description Rectangular Lot
Foundation Slab
Sewer Waste Treatment Plant
Water Public
Architectural Style Traditional
Level or Stories One
Structure Type Landscaping Lights,Rain Gutters
New Construction No
Schools
Elementary Schools Oakdale
Middle Schools Northwest Rankin Middle
High Schools Northwest Rankin
Others
Tax ID J11 000167 00060
Acceptable Financing Cash, Conventional, FHA, Other
Listing Terms Cash, Conventional, FHA, Other
Read Less
Want to know what your home might be worth? Contact us for a FREE valuation!

Our team is ready to help you sell your home for the highest possible price ASAP

Information is deemed to be reliable but not guaranteed. Copyright © 2024 MLS United, LLC.


