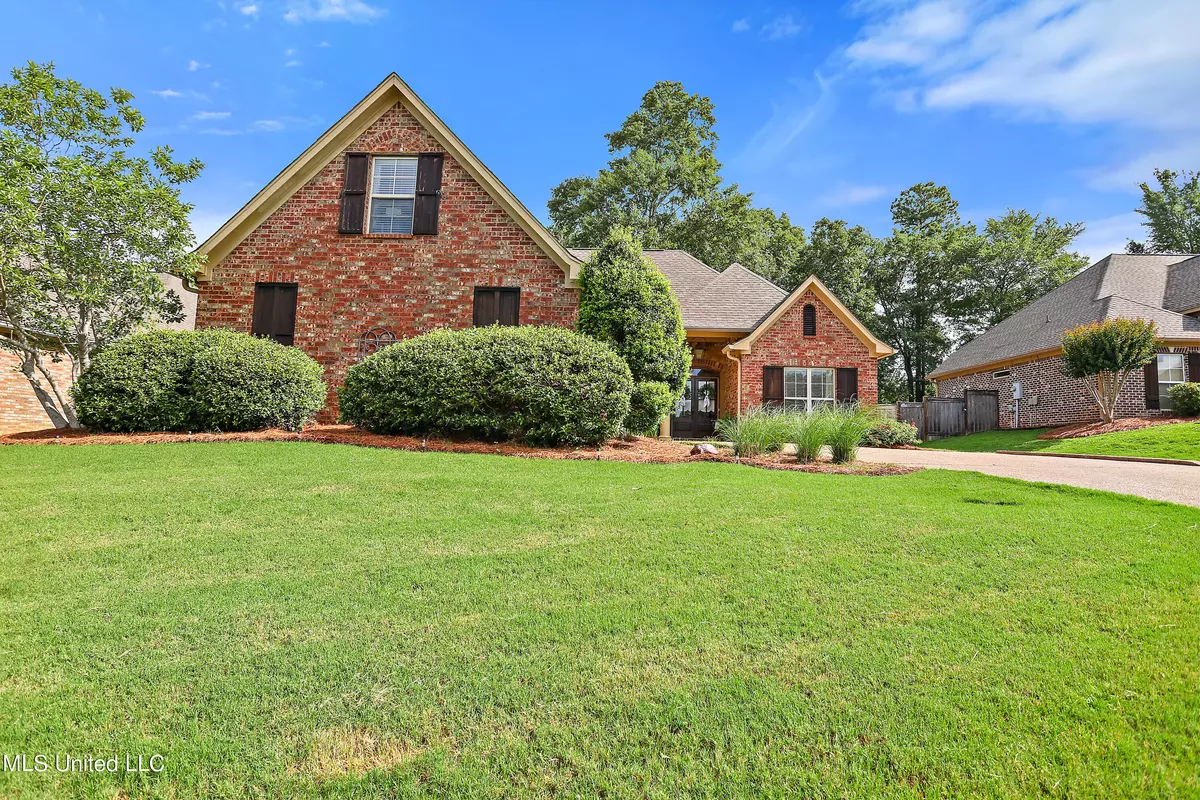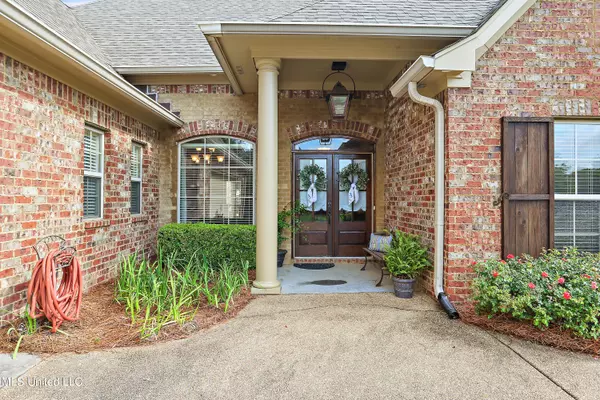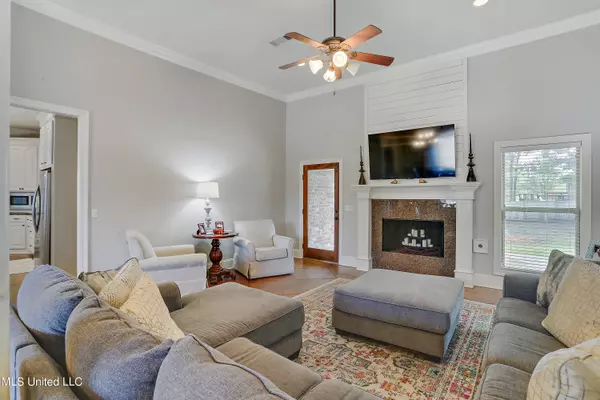$370,000
$370,000
For more information regarding the value of a property, please contact us for a free consultation.
109 Turtle Ridge Dr Drive Brandon, MS 39047
4 Beds
3 Baths
2,282 SqFt
Key Details
Sold Price $370,000
Property Type Single Family Home
Sub Type Single Family Residence
Listing Status Sold
Purchase Type For Sale
Square Footage 2,282 sqft
Price per Sqft $162
Subdivision Turtle Ridge
MLS Listing ID 4080658
Sold Date 08/30/24
Style French Acadian
Bedrooms 4
Full Baths 3
HOA Y/N Yes
Originating Board MLS United
Year Built 2006
Annual Tax Amount $2,713
Lot Size 0.340 Acres
Acres 0.34
Property Description
Welcome to your dream home in the highly sought-after Turtle Ridge subdivision! This custom-built 4 bedroom, 3 bath residence is a true masterpiece, situated on an expansive lot that offers both privacy and endless possibilities for outdoor living. Step inside to discover a meticulously designed interior featuring high-end finishes, throughout. The oversized living area is perfect for entertaining, boasting a beautiful kitchen with stainless steel appliances, custom cabinetry, and a spacious island. HUGE pantry WALL! The dining area and cozy family room with a fireplace create a warm and inviting atmosphere. The oversized primary suite is a serene retreat, complete with a walk in closet with custom built shelving/drawer sytem, luxurious en-suite bath featuring a soaking tub, separate shower, and dual vanities. Three additional bedrooms provide ample space for family and guests, while the custom bathrooms showcase custom cabinetry and modern fixtures. Outside, the huge lot is a blank canvas for your outdoor dreams. Whether you envision a pool, garden, or play area, the possibilities are endless. The garage is oversized & built to fit a large truck and suv. (Wider and longer than most) The storage closet has ducts run but the owner chose to use it as a storage room verus an office. Can easily be converted to heated and cooled. Soffit plugs were added for easy Christmas light installation and cord hiding. Functionally designed to the MAX!! A must see! Located in the prestigious Highland Bluff Elementary School district. Enjoy the convenience of nearby retail and dining options, all within a short distance. Don't miss the opportunity to make this stunning custom home yours! Schedule a showing today and experience the best of Turtle Ridge living.
Location
State MS
County Rankin
Direction From hwy 25 turn left at the red light (in front of walmart) onto Hugh Ward Blvd then take the 4th right onto Turtle Ridge Dr and the house will be the 3rd house on the left.
Interior
Interior Features Breakfast Bar, Built-in Features, Ceiling Fan(s), Crown Molding, Double Vanity, Granite Counters, Kitchen Island, Primary Downstairs, Recessed Lighting, Tray Ceiling(s), Walk-In Closet(s)
Heating Central, Fireplace(s), Natural Gas
Cooling Ceiling Fan(s), Central Air, Gas
Flooring Carpet, Tile, Wood
Fireplaces Type Living Room
Fireplace Yes
Appliance Convection Oven, Dishwasher, Disposal, Double Oven, Gas Cooktop, Gas Water Heater, Microwave, Stainless Steel Appliance(s)
Laundry Main Level
Exterior
Exterior Feature Rain Gutters
Parking Features Garage Door Opener, Garage Faces Side, Storage
Garage Spaces 2.0
Utilities Available Electricity Connected, Natural Gas Connected, Sewer Connected, Water Connected, Natural Gas in Kitchen
Roof Type Architectural Shingles
Garage No
Private Pool No
Building
Lot Description Fenced, Landscaped
Foundation Slab
Sewer Public Sewer
Water Public
Architectural Style French Acadian
Level or Stories One and One Half
Structure Type Rain Gutters
New Construction No
Schools
Elementary Schools Highland Bluff Elm
Middle Schools Northwest Rankin Middle
High Schools Northwest Rankin
Others
HOA Fee Include Maintenance Grounds
Tax ID H11m-000004-00440
Acceptable Financing Cash, Conventional, FHA, USDA Loan, VA Loan
Listing Terms Cash, Conventional, FHA, USDA Loan, VA Loan
Read Less
Want to know what your home might be worth? Contact us for a FREE valuation!

Our team is ready to help you sell your home for the highest possible price ASAP

Information is deemed to be reliable but not guaranteed. Copyright © 2024 MLS United, LLC.






