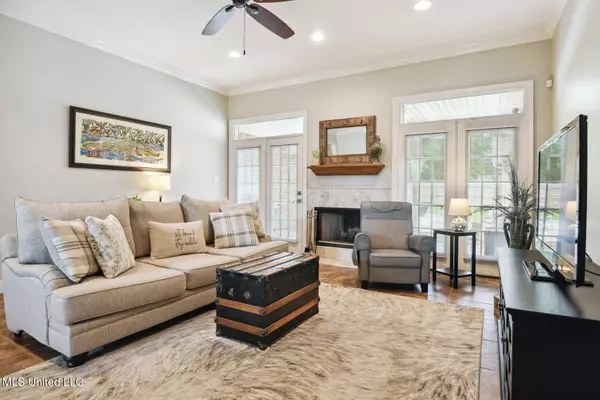$420,000
$420,000
For more information regarding the value of a property, please contact us for a free consultation.
15218 Autumn Court Gulfport, MS 39503
4 Beds
3 Baths
3,642 SqFt
Key Details
Sold Price $420,000
Property Type Single Family Home
Sub Type Single Family Residence
Listing Status Sold
Purchase Type For Sale
Square Footage 3,642 sqft
Price per Sqft $115
Subdivision Swan Lake Estates
MLS Listing ID 4081248
Sold Date 08/30/24
Style Farmhouse
Bedrooms 4
Full Baths 2
Half Baths 1
HOA Fees $29/ann
HOA Y/N Yes
Originating Board MLS United
Year Built 1998
Annual Tax Amount $2,145
Lot Size 0.500 Acres
Acres 0.5
Property Description
Beautiful One-Owner Home with Pool on a Spacious Corner Lot in Swan Lake Estates
Welcome to this stunning one-owner home situated on a generous corner lot, complete with a refreshing pool. This home boasts a spacious kitchen with a cozy breakfast nook, a formal dining room, and large bedrooms.
The second floor offers a versatile room that can serve as an office or an additional bedroom, along with a large open area perfect for a playroom or a second living space.
The backyard is an entertainer's dream, featuring a large covered porch that overlooks the pool. Additionally, the property includes a second driveway with access to the backyard, ideal for storing a boat or camper.
Swan Lake Estates is a truly unique neighborhood, offering an array of amenities such as a large lake perfect for fishing, kayaking, or simply enjoying the sunset. Residents can also enjoy a neighborhood pool with a covered sitting area, a playground, nature trails, and a pickleball court.
Drive through and discover for yourself what makes Swan Lake Estates a standout community. Experience the lifestyle you won't find in other neighborhoods.
Location
State MS
County Harrison
Community Boating, Clubhouse, Fishing, Hiking/Walking Trails, Park, Pool, Street Lights, See Remarks
Rooms
Other Rooms Portable Building, RV/Boat Storage
Interior
Interior Features Entrance Foyer, High Ceilings, His and Hers Closets, Soaking Tub, Stone Counters, Walk-In Closet(s), Breakfast Bar
Heating Central, Electric, Fireplace(s)
Cooling Ceiling Fan(s), Central Air, Heat Pump
Flooring Tile
Fireplaces Type Wood Burning
Fireplace Yes
Window Features Aluminum Frames,Blinds
Appliance Cooktop, Electric Cooktop, Electric Range, Electric Water Heater, Free-Standing Refrigerator
Laundry Electric Dryer Hookup, Laundry Room
Exterior
Exterior Feature Private Yard, Rain Gutters
Parking Features Driveway, Guest, RV Access/Parking, RV Gated, Concrete
Garage Spaces 2.0
Pool Fenced, Fiberglass, In Ground
Community Features Boating, Clubhouse, Fishing, Hiking/Walking Trails, Park, Pool, Street Lights, See Remarks
Utilities Available Cable Available, Electricity Available, Electricity Connected, Sewer Connected, Fiber to the House
Roof Type Architectural Shingles
Porch Front Porch, Rear Porch
Garage No
Private Pool Yes
Building
Lot Description Corner Lot
Foundation Slab
Sewer Public Sewer
Water Public
Architectural Style Farmhouse
Level or Stories Two
Structure Type Private Yard,Rain Gutters
New Construction No
Others
HOA Fee Include Accounting/Legal,Management,Other
Tax ID 0806-22-002.056
Acceptable Financing Cash, Conventional, FHA, USDA Loan, VA Loan
Horse Property None
Listing Terms Cash, Conventional, FHA, USDA Loan, VA Loan
Read Less
Want to know what your home might be worth? Contact us for a FREE valuation!

Our team is ready to help you sell your home for the highest possible price ASAP

Information is deemed to be reliable but not guaranteed. Copyright © 2024 MLS United, LLC.






