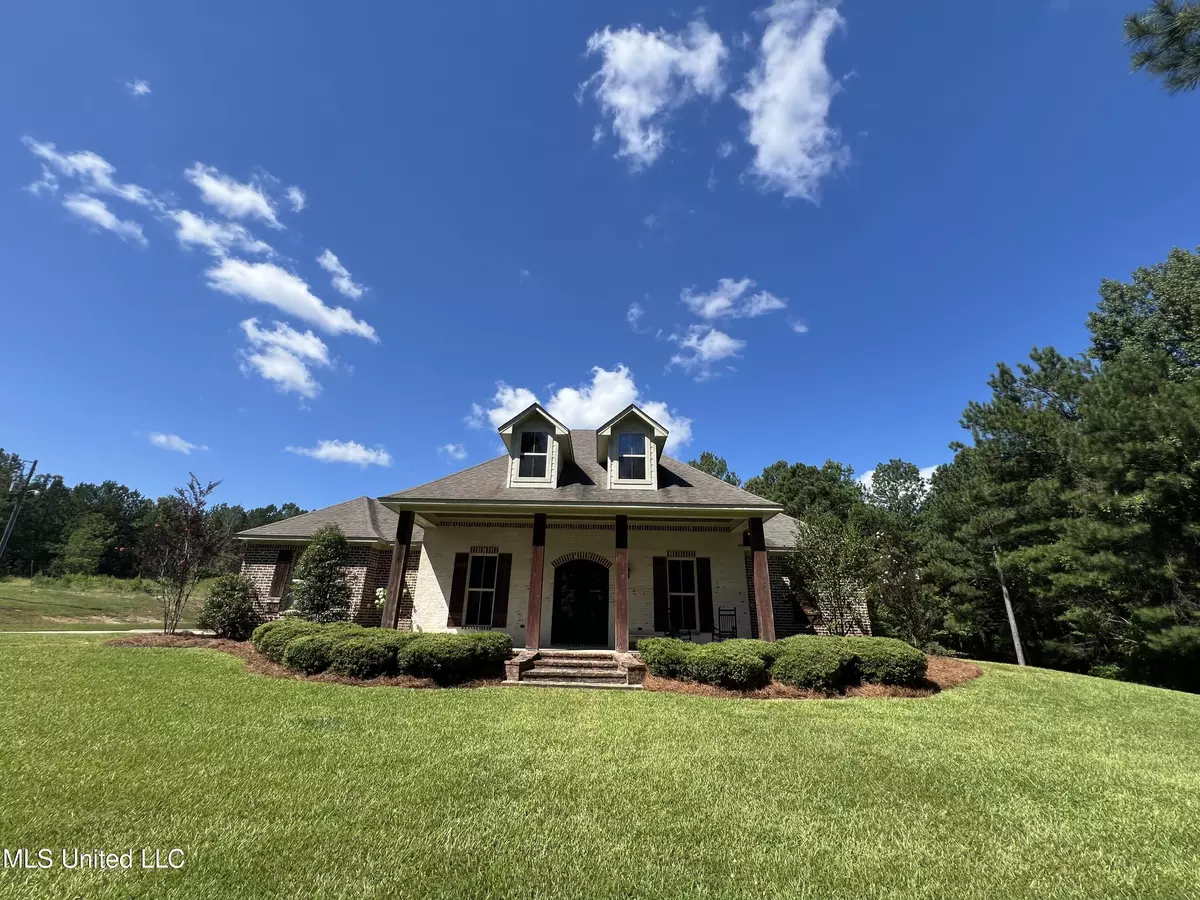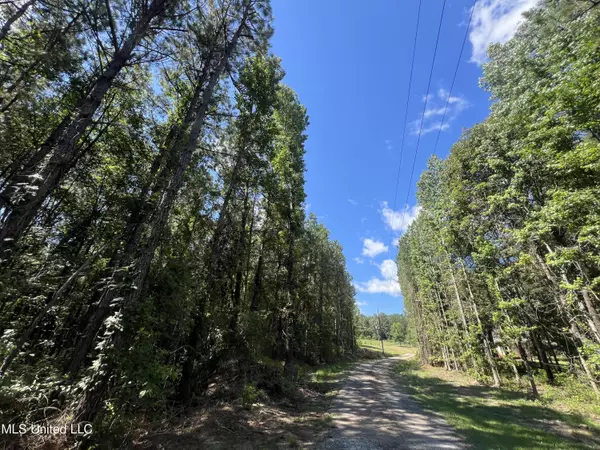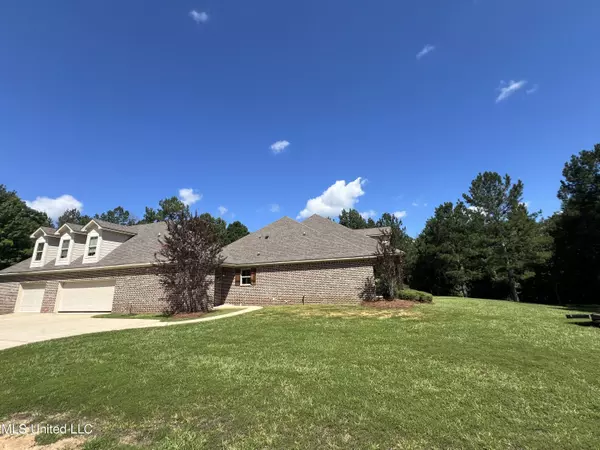$775,000
$775,000
For more information regarding the value of a property, please contact us for a free consultation.
261 Salem-Cato Road Brandon, MS 39042
5 Beds
5 Baths
4,280 SqFt
Key Details
Sold Price $775,000
Property Type Single Family Home
Sub Type Single Family Residence
Listing Status Sold
Purchase Type For Sale
Square Footage 4,280 sqft
Price per Sqft $181
Subdivision Metes And Bounds
MLS Listing ID 4085788
Sold Date 09/13/24
Bedrooms 5
Full Baths 4
Half Baths 1
Originating Board MLS United
Year Built 2014
Annual Tax Amount $3,585
Lot Size 11.830 Acres
Acres 11.83
Property Description
Serenity is calling!!
This house has it all!!
Almost 12 acres, no HOA, 5 bedrooms with a bonus, 4.5 bath, no carpet, covered porch and pool!!
When you turn in the driveway you will see how peaceful this property is! A tree-lined driveway will take you back to your private oasis!
You will see ample parking and the three car garage.
There is a side friendship door and a gorgeous front porch for you to sit and enjoy nature. Once in the front door you will see the dining area to your left. Ahead is the large den that overlooks the covered porch and pool.
Off to the side is the kitchen that is a chef's delight! A new sub-zero fridge and freezer were just installed. The walk-in pantry can store all the food and appliances. Don't overlook all the storage and the cabinets that reach the ceiling, the double wall ovens, gas cooktop and copper apron sink. There is an island and another area for bar seating. Off of the kitchen is where the breakfast table can go!
On the right side of the house are two guest bedrooms that share a bathroom. Each room has its own large vanity. These are large bedrooms and closets!
In the back corner is the primary bedroom. The primary bathroom is a delight! With ample storage, two closets with one being a tornado/safe room, a double entry glass-less shower with a rain showerhead and a large tub.
On the other side of the house is another guest bedroom with its own hall bathroom.
Beyond the kitchen is an oversized laundry room that can accommodate an extra fridge and has a sink and extra storage. Just outside the laundry room is a desk area and stairs that lead to another bedroom.
At the top of the stairs is a large bonus room/flex space with a large closet and a full bathroom.
Beyond that is the 5th bedroom. This space has endless opportunities!
Out back you have even more space! The covered patio is so inviting and perfect for entertaining - especially with the fireplace and great grilling area! The pool is great for cooling off on these hot days and even has a diving board! It is chlorinated, but there is equipment to turn it into a saltwater pool if preferred. You won't have to worry about dripping inside the house to go to the restroom. There is an exterior half bath!
This house is located just off Highway 18 in the Puckett school district. Call your favorite Realtor and come see this beautiful oasis for yourself!
Location
State MS
County Rankin
Interior
Heating Central, Fireplace(s)
Cooling Ceiling Fan(s), Central Air, Gas
Fireplaces Type Den, Outside
Fireplace Yes
Appliance Built-In Gas Range, Built-In Refrigerator, Dishwasher, Disposal, Double Oven, Microwave, Tankless Water Heater
Exterior
Exterior Feature Outdoor Grill, Outdoor Kitchen, Private Yard
Parking Features Attached, Garage Faces Side
Garage Spaces 3.0
Pool Diving Board, In Ground
Utilities Available Electricity Connected, Natural Gas Connected, Water Connected
Roof Type Architectural Shingles,Asphalt Shingle
Garage Yes
Private Pool Yes
Building
Foundation Slab
Sewer Waste Treatment Plant
Water Community
Level or Stories One and One Half
Structure Type Outdoor Grill,Outdoor Kitchen,Private Yard
New Construction No
Schools
Elementary Schools Puckett
Middle Schools Puckett
High Schools Puckett
Others
Tax ID L03-000016-00030
Acceptable Financing Cash, Conventional, VA Loan
Listing Terms Cash, Conventional, VA Loan
Read Less
Want to know what your home might be worth? Contact us for a FREE valuation!

Our team is ready to help you sell your home for the highest possible price ASAP

Information is deemed to be reliable but not guaranteed. Copyright © 2024 MLS United, LLC.






