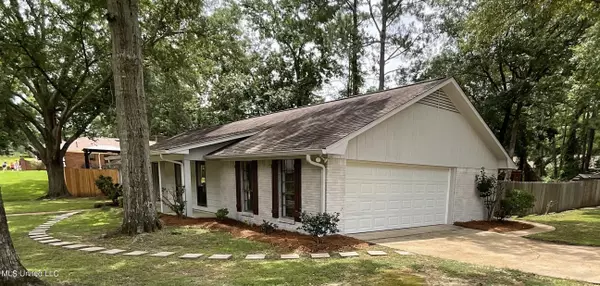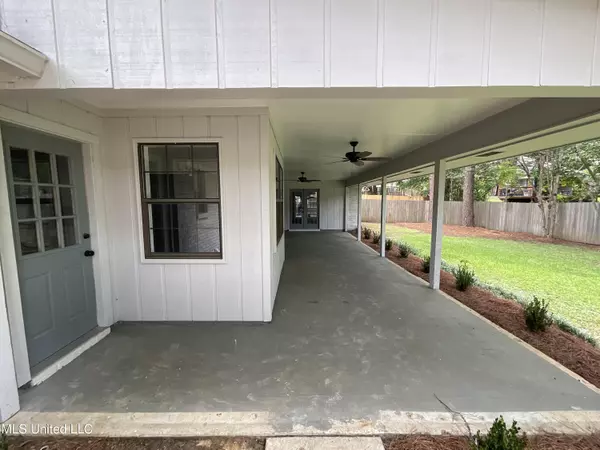$299,500
$299,500
For more information regarding the value of a property, please contact us for a free consultation.
73 Sunline Drive Brandon, MS 39042
4 Beds
2 Baths
2,316 SqFt
Key Details
Sold Price $299,500
Property Type Single Family Home
Sub Type Single Family Residence
Listing Status Sold
Purchase Type For Sale
Square Footage 2,316 sqft
Price per Sqft $129
Subdivision Crossgates
MLS Listing ID 4086217
Sold Date 09/13/24
Style Traditional
Bedrooms 4
Full Baths 2
Originating Board MLS United
Year Built 1979
Annual Tax Amount $2,748
Lot Size 0.500 Acres
Acres 0.5
Property Description
Back on the market and even better! You don't want to miss this beautifully updated, move-in ready, 4-bedroom 2-bath home. Positioned on a corner lot with fresh landscaping and new bathroom floors, the modern kitchen has been updated with a new workstation sink and new appliances including a double wall oven. The large living area featuring wooden ceiling beams and a gas fireplace, coupled with entry to an expansive covered patio with outdoor ceiling fans, will make for great year-round entertaining. In addition to a spacious laundry room offering tons of storage space and a large formal dining/sitting room, the home has three generously sized bedrooms. A massive primary suite boasts beautiful French doors that provide private access to the covered outdoor patio. This home offers a welcoming covered front porch, new LVP flooring and new fixtures throughout, and so much more. Call your favorite realtor today to schedule your private showing.
Location
State MS
County Rankin
Interior
Interior Features Beamed Ceilings, Built-in Features, Ceiling Fan(s), Crown Molding, Eat-in Kitchen, High Ceilings, Storage, Walk-In Closet(s)
Heating Ceiling, Central, Electric, Fireplace(s)
Cooling Ceiling Fan(s), Central Air, Electric, Gas
Flooring Luxury Vinyl, Tile
Fireplaces Type Living Room
Fireplace Yes
Appliance Cooktop, Disposal, Double Oven, Electric Cooktop, ENERGY STAR Qualified Appliances, ENERGY STAR Qualified Dishwasher
Laundry Electric Dryer Hookup, Inside, Laundry Room, Main Level, Washer Hookup
Exterior
Exterior Feature Private Yard
Garage Spaces 2.0
Utilities Available Electricity Connected, Water Available
Roof Type Architectural Shingles
Porch Front Porch, Patio, Rear Porch, Slab
Private Pool No
Building
Foundation Slab
Sewer Public Sewer
Water Public
Architectural Style Traditional
Level or Stories One
Structure Type Private Yard
New Construction No
Schools
Elementary Schools Brandon
Middle Schools Brandon
High Schools Brandon
Others
Tax ID H09g-000011-00010
Acceptable Financing Cash, Conventional, FHA, VA Loan
Listing Terms Cash, Conventional, FHA, VA Loan
Read Less
Want to know what your home might be worth? Contact us for a FREE valuation!

Our team is ready to help you sell your home for the highest possible price ASAP

Information is deemed to be reliable but not guaranteed. Copyright © 2024 MLS United, LLC.






