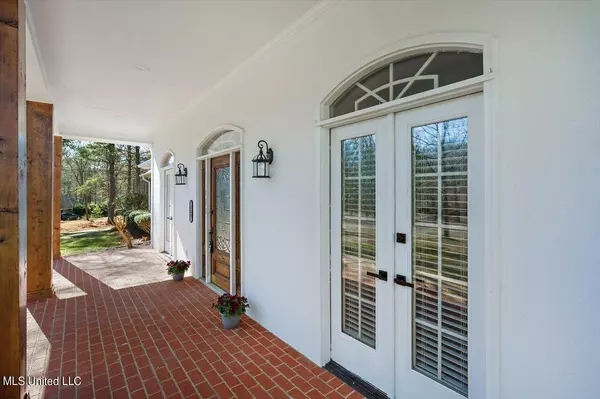$545,000
$545,000
For more information regarding the value of a property, please contact us for a free consultation.
111 Ashley Cove Brandon, MS 39047
4 Beds
2 Baths
3,085 SqFt
Key Details
Sold Price $545,000
Property Type Single Family Home
Sub Type Single Family Residence
Listing Status Sold
Purchase Type For Sale
Square Footage 3,085 sqft
Price per Sqft $176
Subdivision Le Bourgeois Estates
MLS Listing ID 4072163
Sold Date 09/16/24
Bedrooms 4
Full Baths 2
Originating Board MLS United
Year Built 1991
Annual Tax Amount $912
Lot Size 2.370 Acres
Acres 2.37
Property Description
Beautiful remodeled home on over 2 acres in LeBourgeois Estates. As you walk up the front steps onto the front porch you get a Southern Charm feel. Enter into the spacious foyer and catch a glimpse of the extra large dining room and beautiful wood accented ceiling in the living room. This split plan home has 4 large bedrooms with plenty of closet space. The primary bedroom features wood floors and a bathroom that has many features. Separate sinks, closets, an extra vanity counter, extra large tub, tiled shower and linen closet. All new kitchen appliances, beautiful quartz countertops throughout, even in the laundry room. There is a super large Florida room/sunroom off that back of the house that is heated and cooled. An added bonus is the extra 2 car brick carport with 2 storage rooms and RV cover. Come see this beautiful home at the end of a quiet cul-de-sac.
Location
State MS
County Rankin
Interior
Interior Features Ceiling Fan(s), Crown Molding, Eat-in Kitchen, Entrance Foyer, High Ceilings, His and Hers Closets, Kitchen Island, Pantry, Walk-In Closet(s)
Heating Central, Fireplace(s)
Cooling Ceiling Fan(s), Central Air
Fireplaces Type Living Room
Fireplace Yes
Appliance Cooktop, Dishwasher, Double Oven, Microwave
Exterior
Exterior Feature None
Parking Features Attached, Carport
Garage Spaces 4.0
Utilities Available Electricity Connected, Propane
Roof Type Architectural Shingles
Garage Yes
Building
Foundation Slab
Sewer Septic Tank
Water Community
Level or Stories One
Structure Type None
New Construction No
Schools
Elementary Schools Oakdale
Middle Schools Northwest Rankin Middle
High Schools Northwest Rankin
Others
Tax ID J11-000162-00930
Acceptable Financing Cash, Conventional, FHA, USDA Loan, VA Loan
Listing Terms Cash, Conventional, FHA, USDA Loan, VA Loan
Read Less
Want to know what your home might be worth? Contact us for a FREE valuation!

Our team is ready to help you sell your home for the highest possible price ASAP

Information is deemed to be reliable but not guaranteed. Copyright © 2024 MLS United, LLC.






