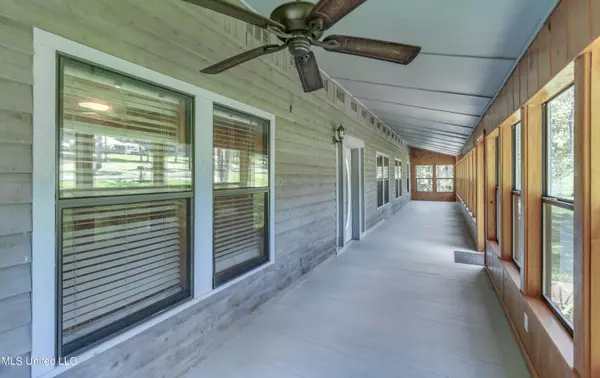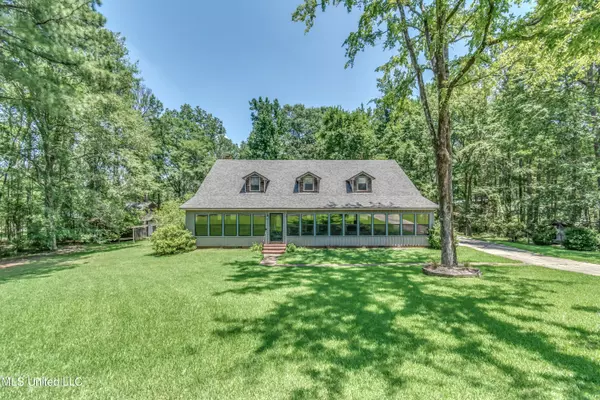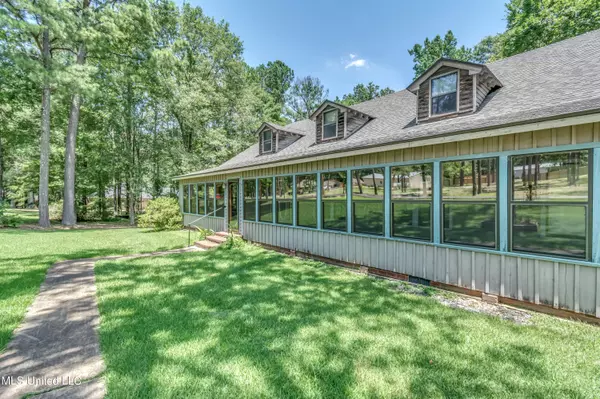$374,900
$374,900
For more information regarding the value of a property, please contact us for a free consultation.
313 Le Bourgeois Lane Brandon, MS 39047
3 Beds
3 Baths
2,608 SqFt
Key Details
Sold Price $374,900
Property Type Single Family Home
Sub Type Single Family Residence
Listing Status Sold
Purchase Type For Sale
Square Footage 2,608 sqft
Price per Sqft $143
Subdivision Le Bourgeois Estates
MLS Listing ID 4084437
Sold Date 09/20/24
Style Traditional
Bedrooms 3
Full Baths 2
Half Baths 1
Originating Board MLS United
Year Built 2002
Annual Tax Amount $1,374
Lot Size 1.540 Acres
Acres 1.54
Property Description
This spacious home with over 2600 sq feet is on a private wooded 1.5 Acre lot in Lebourgeois Estates!
With 3 Bed/ 2.5 Bath, this home has a framed 4th Bedroom ready to be finished out as well as a huge floored attic ready to be finished into a great bonus room! New Roof in 2023 and main floor AC was replaced in 2021. The huge enclosed front porch leads into the spacious living area with beautiful wood flooring, built-in display shelving, brick fireplace, large windows, and access to the backyard. The kitchen is complete with large windows above the sink with a view of the backyard, pantry, and large breakfast area. Half bath off the breakfast area. The primary bedroom with bath and large walk-in cedar closet is on the main floor as well as another bedroom ready to be finished into the 4th bedroom. Two additional bedrooms with bathroom upstairs with a balcony sitting area off of one of the bedrooms with beautiful view. The spacious wood shop with two porches could be used as a shop or finished into a mother-in-law suite and has a New Roof that was put on in 2022! The backyard with wooded view and outdoor fireplace is great for entertaining! Extra covered woodworking/ parking structure in the back. Conveniently located in Lebourgeois Estates. Schedule an appointment for your private viewing today!
Location
State MS
County Rankin
Rooms
Other Rooms Shed(s), Storage, Workshop
Interior
Interior Features Built-in Features, Cedar Closet(s), Eat-in Kitchen, Entrance Foyer, His and Hers Closets, Natural Woodwork, Pantry, Primary Downstairs, Storage, Walk-In Closet(s)
Heating Central, Fireplace(s), Propane
Cooling Ceiling Fan(s), Central Air
Flooring Carpet, Wood
Fireplaces Type Living Room, Outside
Fireplace Yes
Window Features Aluminum Frames
Appliance None, See Remarks
Exterior
Exterior Feature Balcony, Private Yard
Parking Features Carport, Storage, Concrete
Carport Spaces 3
Community Features None
Utilities Available Cable Available, Electricity Connected, Propane Connected, Water Connected
Roof Type Architectural Shingles
Garage No
Private Pool No
Building
Lot Description Many Trees, Views, Wooded
Foundation Conventional
Sewer Septic Tank
Water Public
Architectural Style Traditional
Level or Stories Two
Structure Type Balcony,Private Yard
New Construction No
Schools
Elementary Schools Oakdale
Middle Schools Northwest Rankin Middle
High Schools Northwest Rankin
Others
Tax ID J11-000163-00870
Acceptable Financing Cash, Conventional, FHA, VA Loan
Listing Terms Cash, Conventional, FHA, VA Loan
Read Less
Want to know what your home might be worth? Contact us for a FREE valuation!

Our team is ready to help you sell your home for the highest possible price ASAP

Information is deemed to be reliable but not guaranteed. Copyright © 2024 MLS United, LLC.






