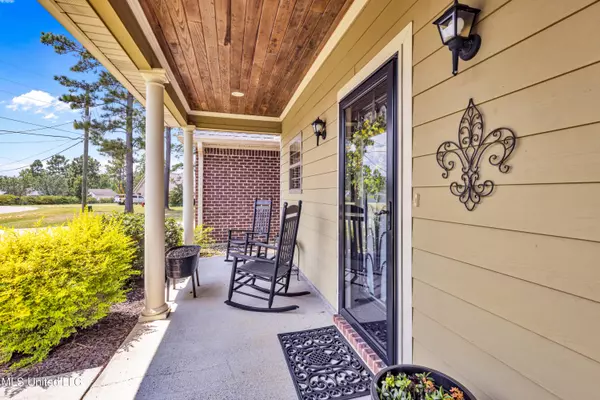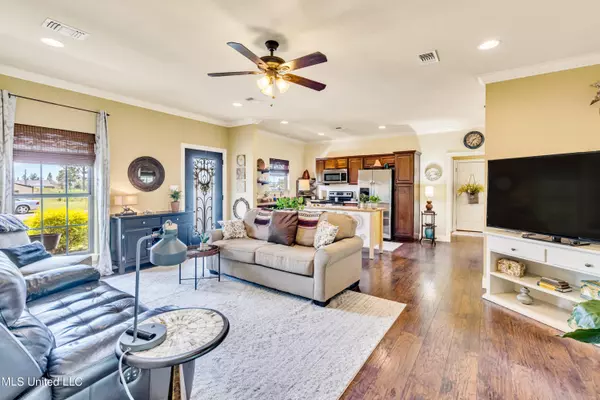$235,000
$235,000
For more information regarding the value of a property, please contact us for a free consultation.
21623 E Edgewood Drive Saucier, MS 39574
3 Beds
2 Baths
1,469 SqFt
Key Details
Sold Price $235,000
Property Type Single Family Home
Sub Type Single Family Residence
Listing Status Sold
Purchase Type For Sale
Square Footage 1,469 sqft
Price per Sqft $159
Subdivision Edgewood
MLS Listing ID 4088452
Sold Date 09/23/24
Bedrooms 3
Full Baths 2
HOA Fees $8/ann
HOA Y/N Yes
Originating Board MLS United
Year Built 2015
Annual Tax Amount $604
Lot Size 0.730 Acres
Acres 0.73
Property Description
Discover the perfect balance of comfort and privacy in this delightful home, nestled on a lush 0.73-acre lot. Surrounded by greenery, this property offers a serene retreat with a neighborly feel. Inside, the open floor plan and spacious rooms create an inviting space for both easy living and entertaining. High ceilings and abundant natural light flow through every corner, enhancing the warm and welcoming atmosphere.
Start your mornings with a cup of coffee on the expansive back patio or the cozy front porch--both are perfect for relaxation. The primary suite is a true sanctuary, complete with his and her closets and ample space to prepare for the day ahead. Meticulously maintained and move-in ready, this home invites you to begin making cherished memories right away.
Don't miss your chance to own this peaceful haven, offering plenty of space, a friendly community, and a truly inviting ambiance!
Location
State MS
County Harrison
Community Park
Interior
Interior Features High Ceilings, His and Hers Closets, Kitchen Island, Open Floorplan, Recessed Lighting
Heating Central
Cooling Ceiling Fan(s), Central Air
Flooring Carpet, Laminate
Fireplace No
Appliance Dishwasher, Free-Standing Electric Range, Free-Standing Refrigerator, Microwave
Exterior
Exterior Feature Rain Gutters
Parking Features Driveway
Garage Spaces 2.0
Community Features Park
Utilities Available Cable Available, Electricity Connected, Water Connected
Roof Type Shingle
Porch Front Porch, Rear Porch
Garage No
Private Pool No
Building
Foundation Slab
Sewer Public Sewer
Water Public
Level or Stories One
Structure Type Rain Gutters
New Construction No
Schools
Elementary Schools West Wortham
Middle Schools West Wortham
High Schools Harrison Central
Others
HOA Fee Include Maintenance Grounds
Tax ID 0504-28-003.083
Acceptable Financing Cash, Conventional, FHA, USDA Loan, VA Loan
Listing Terms Cash, Conventional, FHA, USDA Loan, VA Loan
Read Less
Want to know what your home might be worth? Contact us for a FREE valuation!

Our team is ready to help you sell your home for the highest possible price ASAP

Information is deemed to be reliable but not guaranteed. Copyright © 2025 MLS United, LLC.





