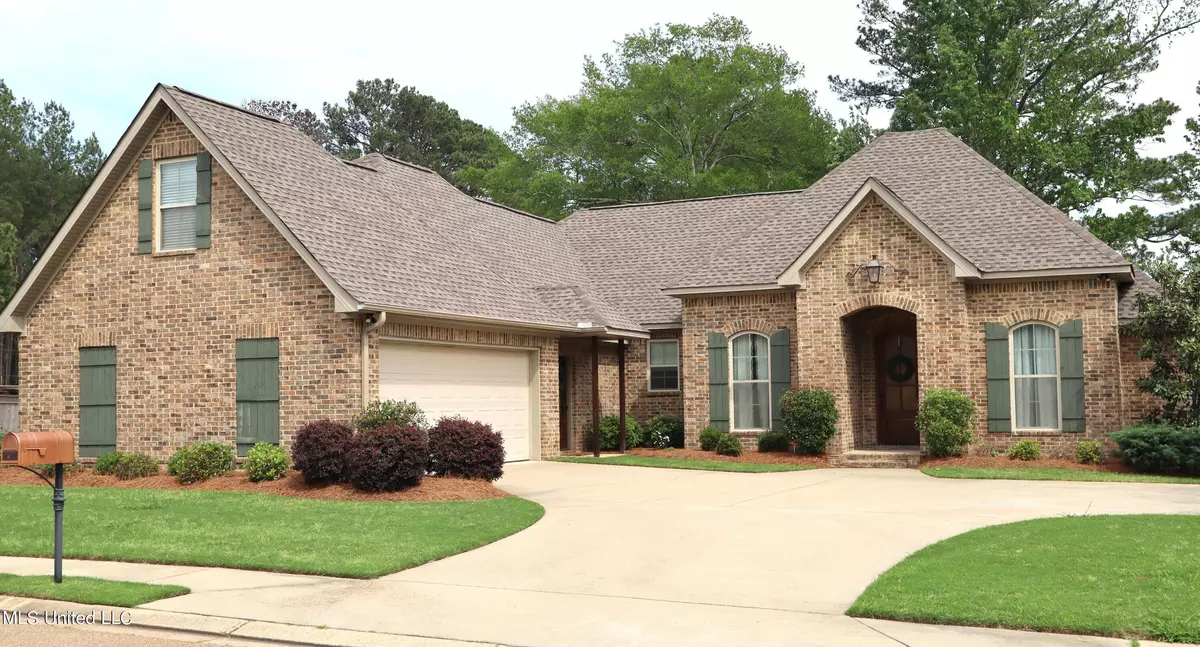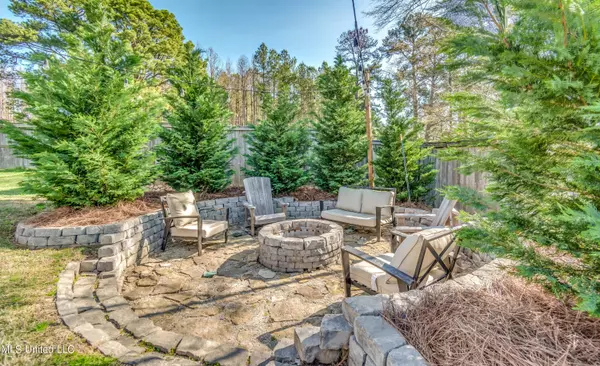$416,500
$416,500
For more information regarding the value of a property, please contact us for a free consultation.
201 Evelyn Lane Brandon, MS 39042
4 Beds
3 Baths
2,410 SqFt
Key Details
Sold Price $416,500
Property Type Single Family Home
Sub Type Single Family Residence
Listing Status Sold
Purchase Type For Sale
Square Footage 2,410 sqft
Price per Sqft $172
Subdivision Rivage
MLS Listing ID 4078415
Sold Date 09/25/24
Bedrooms 4
Full Baths 2
Half Baths 1
HOA Fees $20/ann
HOA Y/N Yes
Originating Board MLS United
Year Built 2017
Annual Tax Amount $2,969
Lot Size 0.350 Acres
Acres 0.35
Property Description
Beautiful home and backyard in the small subdivision of Rivage just south of Brandon near Shiloh Park. . This home is move in ready built in 2017 and a new roof in 2023. The back yard has a large covered patio and custom fire pit that overlooks a large pecan orchard giving you a very private feeling. This 4 bed 2 1/2 bath split plan has a wonderful keeping room with fireplace just off the kitchen. The large upstairs bedroom/bonus room has a total of 491sq.ft of floor space. So if you need space and a beautiful backyard don't let this gem get away!
Location
State MS
County Rankin
Direction From Brandon go south on Lewis Wilson Rd. to Rivage subdivision on right. 201 Evelyn Lane is the first house on the left.
Interior
Interior Features Breakfast Bar, Ceiling Fan(s), Crown Molding, Double Vanity, Eat-in Kitchen, Entrance Foyer, Granite Counters, High Ceilings, His and Hers Closets, Kitchen Island, Pantry, Recessed Lighting, Soaking Tub, Walk-In Closet(s)
Heating Central, Natural Gas
Cooling Central Air, Gas
Flooring Carpet, Tile, Wood
Fireplaces Type Kitchen, Living Room
Fireplace Yes
Window Features Insulated Windows,Vinyl
Appliance Built-In Gas Range, Dishwasher, Exhaust Fan, Gas Cooktop, Microwave, Range Hood, Self Cleaning Oven, Stainless Steel Appliance(s), Water Heater
Laundry Laundry Room, Sink
Exterior
Exterior Feature Covered Courtyard, Fire Pit
Parking Features Attached, Garage Faces Side, Inside Entrance, Direct Access, Concrete
Garage Spaces 2.0
Utilities Available Cable Available, Electricity Connected, Natural Gas Connected, Natural Gas in Kitchen
Roof Type Architectural Shingles
Porch Awning(s), Rear Porch, Slab
Garage Yes
Private Pool No
Building
Lot Description Corner Lot, Landscaped
Foundation Slab
Sewer Public Sewer
Water Public
Level or Stories Two
Structure Type Covered Courtyard,Fire Pit
New Construction No
Schools
Elementary Schools Brandon
Middle Schools Brandon
High Schools Brandon
Others
HOA Fee Include Other
Tax ID I08d-000024-00070
Acceptable Financing Cash, Conventional, FHA, USDA Loan
Listing Terms Cash, Conventional, FHA, USDA Loan
Read Less
Want to know what your home might be worth? Contact us for a FREE valuation!

Our team is ready to help you sell your home for the highest possible price ASAP

Information is deemed to be reliable but not guaranteed. Copyright © 2024 MLS United, LLC.






