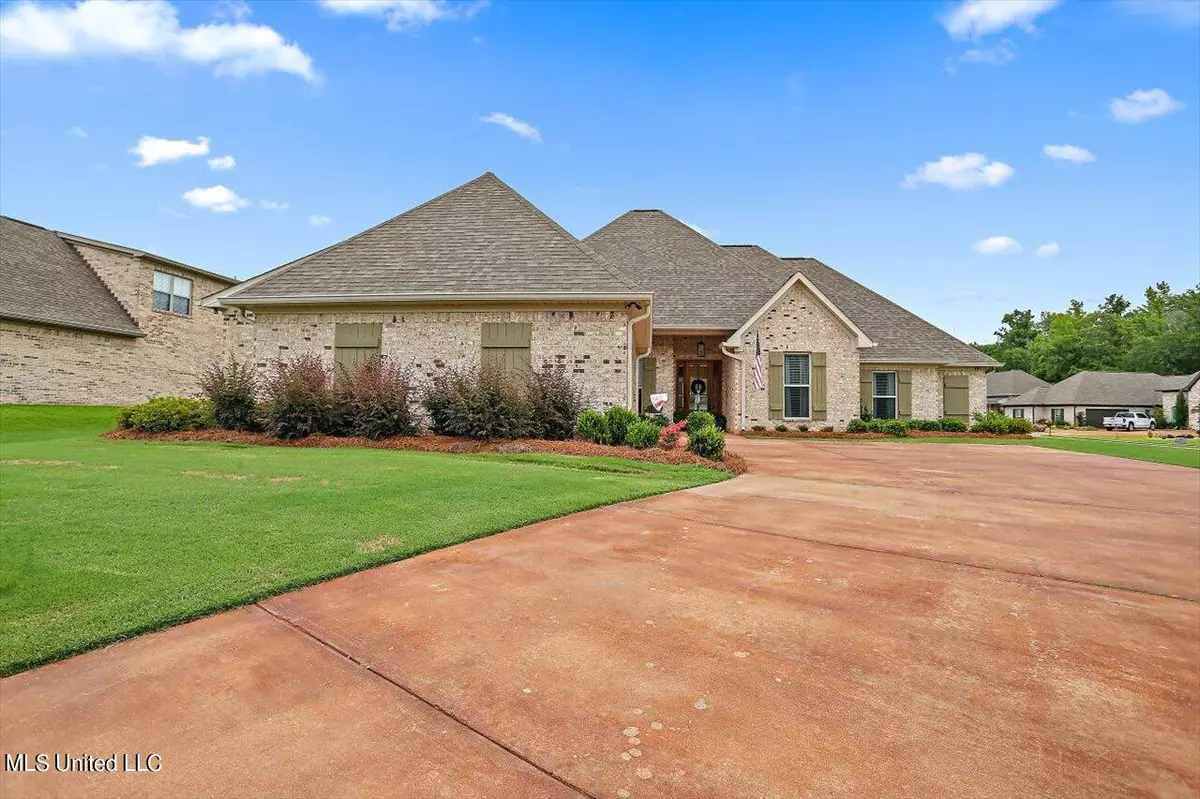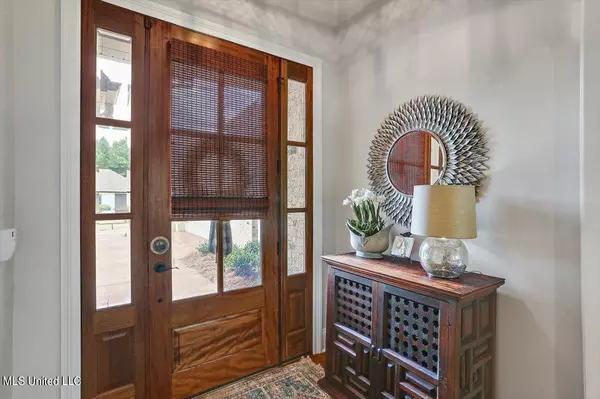$430,000
$430,000
For more information regarding the value of a property, please contact us for a free consultation.
461 Edgewood Crossing Brandon, MS 39042
4 Beds
3 Baths
2,450 SqFt
Key Details
Sold Price $430,000
Property Type Single Family Home
Sub Type Single Family Residence
Listing Status Sold
Purchase Type For Sale
Square Footage 2,450 sqft
Price per Sqft $175
Subdivision Cannon Ridge
MLS Listing ID 4086510
Sold Date 09/26/24
Style French Acadian
Bedrooms 4
Full Baths 3
HOA Fees $12/ann
HOA Y/N Yes
Originating Board MLS United
Year Built 2018
Annual Tax Amount $3,067
Lot Size 0.440 Acres
Acres 0.44
Property Description
This sought-after floor plan featuring four bedrooms and 3 bathrooms is your dream home, a true masterpiece of design, functionality and Southern hospitality! Nestled on a beautifully landscaped corner lot with a circle drive, this residence boasts an array of exquisite features that combine modern luxury with timeless elegance.
As you step inside, you'll be greeted by the warmth of heart pine flooring and the grandeur of vaulted beamed ceilings. The spacious living areas are bathed in natural light, thanks to the abundance of windows adorned with elegant plantation shutters. The interior showcases a perfect blend of brick and beams, adding a touch of rustic charm to the contemporary design.
The gourmet kitchen is a chef's dream, featuring granite countertops, a walk-in pantry, and designer touches throughout. Adjacent to the kitchen is a cozy office space, ideal for remote work or study. The home also offers a locker area, providing practical storage solutions for you or your family's needs.
Retreat to the luxurious master suite, where you'll find an amazing walk-in closet and a beautifully designed tile shower. Each bathroom in the home is thoughtfully appointed with high-end finishes and fixtures, ensuring comfort and style.
This home is perfect for both relaxation and entertaining, with its seamless flow between indoor and outdoor spaces. Unwind on the large back porch and patio, and the professional landscaping enhances the curb appeal, as well as provides a serene backdrop for outdoor activities.
Discover the perfect blend of elegance and functionality in this exceptional property. Don't miss the opportunity to make this dream home yours!
Location
State MS
County Rankin
Community Park, Tennis Court(S)
Direction Hwy 80 to the back of Cannon Ridge on Edgewood Crossing. Go to back of neighborhood and home is on the left.
Interior
Interior Features Beamed Ceilings, Bookcases, Breakfast Bar, Built-in Features, Cathedral Ceiling(s), Ceiling Fan(s), Crown Molding, Double Vanity, Eat-in Kitchen, Entrance Foyer, Granite Counters, High Ceilings, Kitchen Island, Open Floorplan, Pantry, Recessed Lighting, Storage, Tray Ceiling(s), Vaulted Ceiling(s), Walk-In Closet(s), Soaking Tub
Heating Central, Natural Gas
Cooling Central Air, Electric
Flooring Ceramic Tile, Wood
Fireplaces Type Gas Log, Living Room
Fireplace Yes
Window Features Insulated Windows
Appliance Built-In Gas Range, Dishwasher, Disposal, Exhaust Fan, Microwave, Refrigerator, Tankless Water Heater
Laundry Laundry Room, Sink
Exterior
Exterior Feature Lighting, Rain Gutters
Parking Features Attached, Garage Door Opener, Storage, Circular Driveway, Concrete
Garage Spaces 2.0
Community Features Park, Tennis Court(s)
Utilities Available Cable Connected, Electricity Connected, Natural Gas Connected, Sewer Connected, Water Connected, Fiber to the House
Roof Type Architectural Shingles
Porch Front Porch, Porch, Rear Porch, Slab
Garage Yes
Building
Lot Description City Lot, Corner Lot, Landscaped, Level
Foundation Slab
Sewer Public Sewer
Water Public
Architectural Style French Acadian
Level or Stories One
Structure Type Lighting,Rain Gutters
New Construction No
Schools
Elementary Schools Brandon
Middle Schools Brandon
High Schools Brandon
Others
HOA Fee Include Other
Tax ID J08f-000005-02390
Acceptable Financing Cash, Conventional, FHA, VA Loan
Listing Terms Cash, Conventional, FHA, VA Loan
Read Less
Want to know what your home might be worth? Contact us for a FREE valuation!

Our team is ready to help you sell your home for the highest possible price ASAP

Information is deemed to be reliable but not guaranteed. Copyright © 2024 MLS United, LLC.






