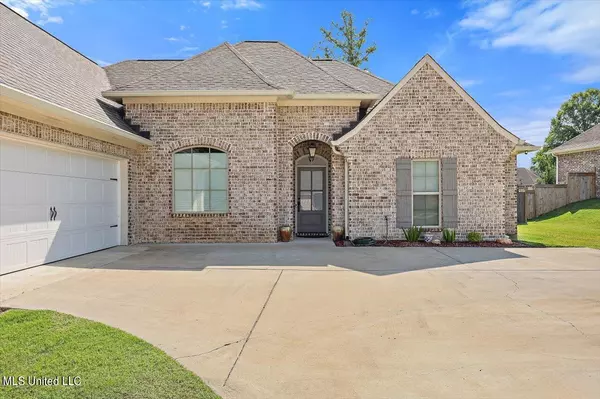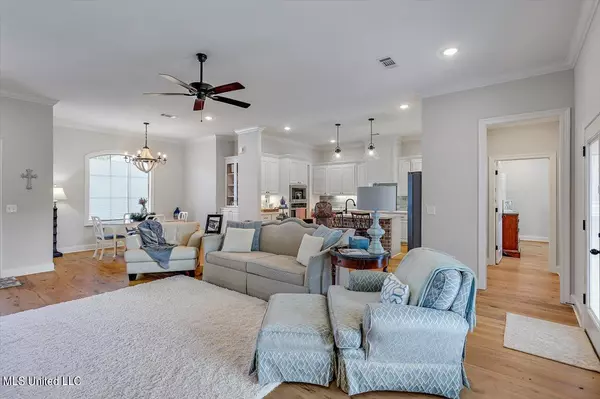$399,000
$399,000
For more information regarding the value of a property, please contact us for a free consultation.
204 Oakmont Drive Clinton, MS 39056
4 Beds
3 Baths
2,239 SqFt
Key Details
Sold Price $399,000
Property Type Single Family Home
Sub Type Single Family Residence
Listing Status Sold
Purchase Type For Sale
Square Footage 2,239 sqft
Price per Sqft $178
Subdivision Oakhurst
MLS Listing ID 4081515
Sold Date 09/25/24
Style Traditional
Bedrooms 4
Full Baths 3
HOA Fees $50/ann
HOA Y/N Yes
Originating Board MLS United
Year Built 2021
Annual Tax Amount $6,171
Lot Size 0.330 Acres
Acres 0.33
Property Description
Welcome to this stunning, like-new construction home located in a sought-after neighborhood! This elegant residence offers 4 spacious bedrooms, 3 modern baths, and a dedicated computer/desk area, perfect for remote work or study. The great kitchen features stainless steel appliances and sleek granite countertops, making it a chef's dream. Throughout the home, you'll find beautiful wood floors and energy-efficient LED lighting, adding a touch of contemporary style.
The vibrant community provides exceptional amenities, including a swimming pool, tennis courts, and a clubhouse, ensuring there's something for everyone. Easy access to Mississippi College, Olde Towne, Natchez Trace, and I-20. Don't miss the opportunity to make this exquisite home yours!
Estimated taxes with regular homestead would be around $3815.00
Location
State MS
County Hinds
Community Clubhouse, Pool
Direction FROM CLINTON RAYMOND RD TURN ON TO GRAND OAK BLVD. TURN LEFT ON TO OAKMONT. HOUSE WILL BE ON THE RIGHT.
Interior
Interior Features Built-in Features, Ceiling Fan(s), Crown Molding, Double Vanity, Entrance Foyer, High Ceilings, High Speed Internet, His and Hers Closets, Kitchen Island, Open Floorplan, Pantry, Recessed Lighting, Walk-In Closet(s)
Heating Central, Natural Gas
Cooling Ceiling Fan(s), Central Air
Flooring Tile, Wood
Fireplaces Type Den, Gas Log
Fireplace Yes
Window Features Blinds,ENERGY STAR Qualified Windows
Appliance Built-In Gas Range, Disposal, Microwave, Range Hood
Laundry Electric Dryer Hookup, Inside, Laundry Room, Sink
Exterior
Exterior Feature Rain Gutters
Parking Features Attached, Garage Faces Side
Garage Spaces 2.0
Community Features Clubhouse, Pool
Utilities Available Cable Available, Electricity Connected, Natural Gas Connected, Sewer Connected, Water Connected
Roof Type Architectural Shingles
Garage Yes
Private Pool No
Building
Lot Description Fenced, Front Yard, Landscaped
Foundation Slab
Sewer Public Sewer
Water Public
Architectural Style Traditional
Level or Stories One
Structure Type Rain Gutters
New Construction No
Schools
Elementary Schools Clinton
Middle Schools Clinton
High Schools Clinton
Others
HOA Fee Include Maintenance Grounds,Management,Pool Service
Tax ID 2980-0208-324
Acceptable Financing Cash, Conventional, FHA, VA Loan
Listing Terms Cash, Conventional, FHA, VA Loan
Read Less
Want to know what your home might be worth? Contact us for a FREE valuation!

Our team is ready to help you sell your home for the highest possible price ASAP

Information is deemed to be reliable but not guaranteed. Copyright © 2025 MLS United, LLC.





