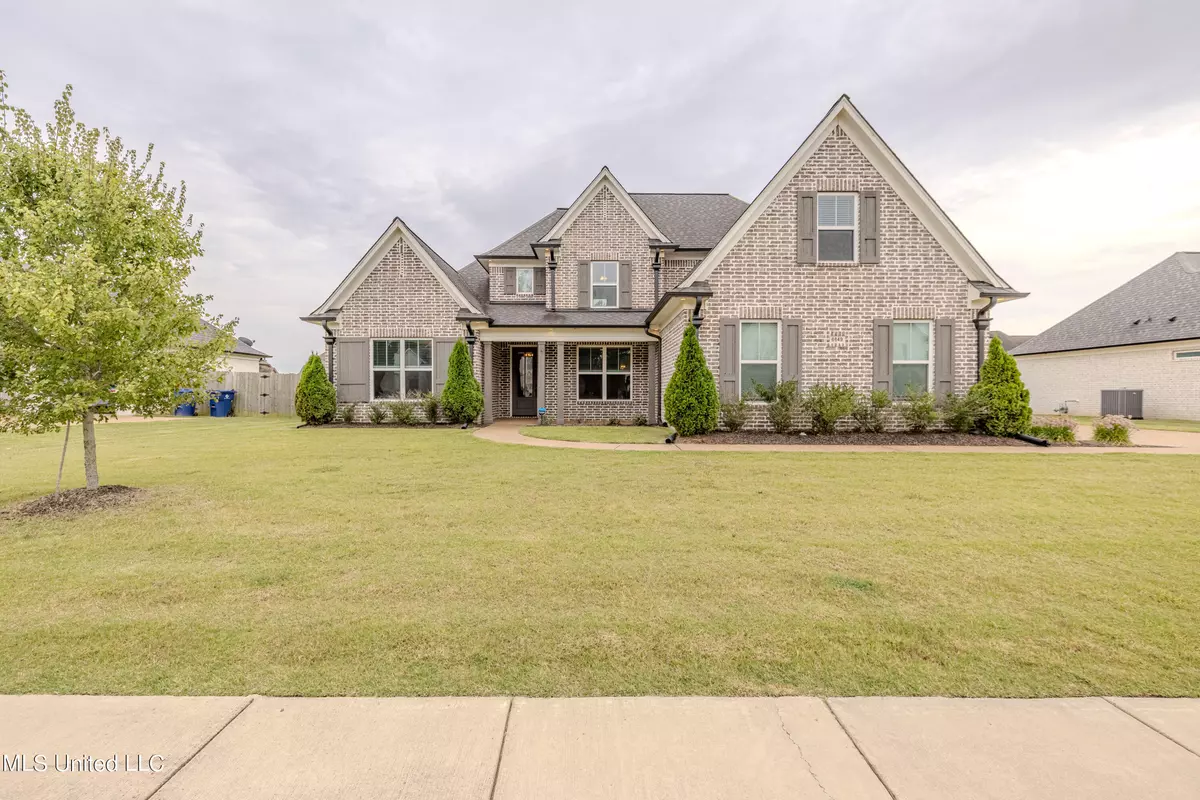$479,900
$479,900
For more information regarding the value of a property, please contact us for a free consultation.
6649 Hawks View Olive Branch, MS 38654
5 Beds
3 Baths
2,801 SqFt
Key Details
Sold Price $479,900
Property Type Single Family Home
Sub Type Single Family Residence
Listing Status Sold
Purchase Type For Sale
Square Footage 2,801 sqft
Price per Sqft $171
Subdivision Villages Hawks Crossing
MLS Listing ID 4088509
Sold Date 09/27/24
Bedrooms 5
Full Baths 3
HOA Y/N Yes
Originating Board MLS United
Year Built 2019
Annual Tax Amount $2,462
Lot Size 0.370 Acres
Acres 0.37
Property Description
Located on a quiet cove with views of the neighborhood pond. Inviting covered front porch and open floor plan, ideal for entertaining. The heart of the home is the gourmet kitchen, boasting an oversized island perfect for meal prep and casual dining. Retreat to the luxurious primary suite, appointed with double trayed ceilings. The master bath provides a spa-like experience with a walkthrough shower, soaking tub and his-and-hers closets for ample storage. Upstairs, a versatile bonus room can be used as a fifth bedroom, providing plenty of space for family or guests. The private fenced-in backyard provides you with your own oasis, complete with a 1-year-old saltwater pool, and covered back patio perfect for relaxing on hot summer days. Additional features include a three-car garage and access to the community pool.
Location
State MS
County Desoto
Community Lake, Pool
Direction From I-69,head north on Craft Road exit. Take left on Hawks View. Home will be on the left
Interior
Interior Features Double Vanity, Granite Counters, High Ceilings, Kitchen Island, Open Floorplan, Primary Downstairs, Soaking Tub, Breakfast Bar
Heating Central
Cooling Central Air
Fireplaces Type Living Room
Fireplace Yes
Window Features ENERGY STAR Qualified Windows
Appliance Built-In Gas Range, Dishwasher, Microwave, Oven, Stainless Steel Appliance(s)
Exterior
Exterior Feature Rain Gutters
Garage Spaces 3.0
Pool Salt Water
Community Features Lake, Pool
Utilities Available Electricity Connected, Natural Gas Connected, Sewer Connected, Water Connected, Fiber to the House
Waterfront Description Pond
Roof Type Architectural Shingles
Porch Front Porch
Private Pool Yes
Building
Lot Description Cul-De-Sac
Foundation Slab
Sewer Public Sewer
Water Public
Level or Stories Two
Structure Type Rain Gutters
New Construction No
Schools
Elementary Schools Lewisburg
Middle Schools Lewisburg Middle
High Schools Lewisburg
Others
HOA Fee Include Maintenance Grounds,Pool Service
Tax ID 2069300400024800
Acceptable Financing Cash, Conventional, FHA, VA Loan
Listing Terms Cash, Conventional, FHA, VA Loan
Read Less
Want to know what your home might be worth? Contact us for a FREE valuation!

Our team is ready to help you sell your home for the highest possible price ASAP

Information is deemed to be reliable but not guaranteed. Copyright © 2024 MLS United, LLC.






