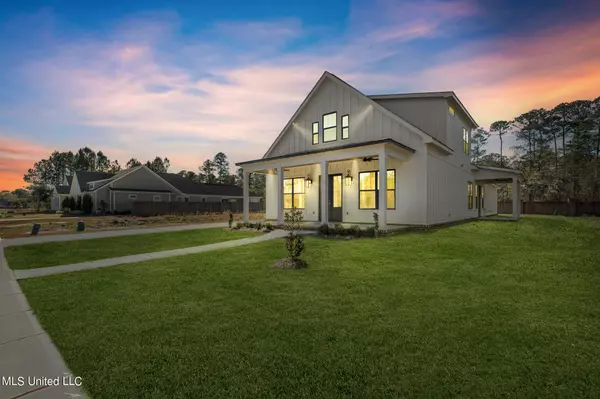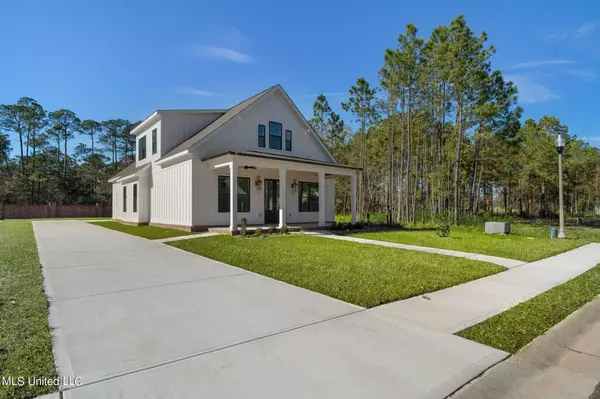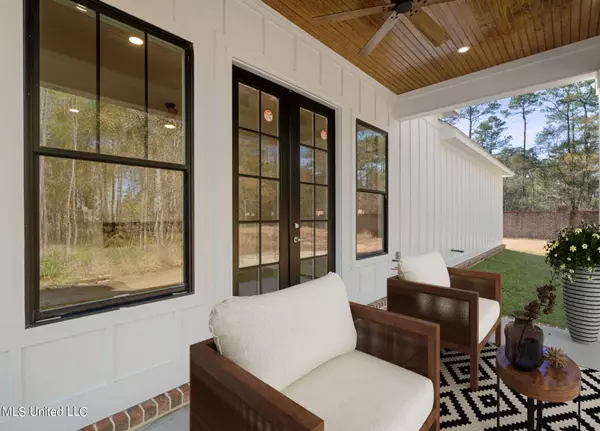$549,900
$549,900
For more information regarding the value of a property, please contact us for a free consultation.
12023 Parc Merlot Gulfport, MS 39503
6 Beds
3 Baths
2,905 SqFt
Key Details
Sold Price $549,900
Property Type Single Family Home
Sub Type Single Family Residence
Listing Status Sold
Purchase Type For Sale
Square Footage 2,905 sqft
Price per Sqft $189
Subdivision Oak Landing
MLS Listing ID 4067887
Sold Date 10/04/24
Style Farmhouse
Bedrooms 6
Full Baths 3
Originating Board MLS United
Year Built 2023
Annual Tax Amount $271
Lot Size 10,454 Sqft
Acres 0.24
Lot Dimensions 70 x 150
Property Description
THE MARGOT - Luxury meets comfort in this stunning, charming six-bedroom, three-bath MODERN FARMHOUSE-INSPIRED HOME in a lush, tree-filled community. The farmhouse exterior and rear-entry garage add to the curb appeal, while the spacious front porch with beautiful gas lanterns offers a welcoming retreat.
Discover a chef's dream GOURMET KITCHEN with ALL STAINLESS-STEEL APPLIANCES (French Door Frigidaire Professional Fridge, Built-In Wall Oven with AIR-FRY feature, built-in microwave and 5-burner gas cooktop), Quartz Countertops, Custom Hood Vent, Decorative Backsplash, and a Kitchen Island.
The open living/dining layout, accentuated by an Electric Fireplace and Crown Molding, is ideal for hosting. Enjoy abundant Natural Light throughout and the Luxury Vinyl Plank flooring. (NO CARPET) The Main Floor Primary Bedroom is a cozy retreat with a luxurious En-Suite Bath featuring Double Sinks, a SHIPLAP accent wall, a beautiful SUBWAY-TILED SHOWER, and a magnificent Soaker Tub. Custom Walk-In Closets with Built-Ins provide ample storage. Additional bedrooms boast custom closets, LVP Flooring, and high ceilings, with one suitable for a HOME OFFICE. The secondary baths also have crisp white subway tile surrounds. Upstairs are three roomy bedrooms, a full bath with Jack-and-Jill vanities, and a bonus area with a built-in desk to offer versatility. Conveniently located near beaches, restaurants, shopping, and entertainment, The Margot is a unique home in a super convenient location. Flood Insurance IS NOT required. Don't miss the chance to make it your own—call today to schedule a viewing!
NOTE: Images are Virtually Staged (Buyer and Buyer's Agent to Verify All Information.)
Location
State MS
County Harrison
Community Curbs, Sidewalks, Street Lights
Direction From I-10 Take Exit 38 North. Make a right at the second traffic light (John Ross Rd). Continue for a mile and Ollie Road will be on the left. Make a left and continue to the community on the right. Once inside, make a left onto Parc Merlot. The home will be on the left.
Rooms
Other Rooms Barn(s)
Interior
Interior Features Built-in Features, Ceiling Fan(s), Crown Molding, Entrance Foyer, High Ceilings, Kitchen Island, Low Flow Plumbing Fixtures, Open Floorplan, Pantry, Primary Downstairs, Recessed Lighting, Smart Thermostat, Soaking Tub, Stone Counters, Walk-In Closet(s)
Heating Electric, Heat Pump, Natural Gas
Cooling Ceiling Fan(s), Central Air, Electric, ENERGY STAR Qualified Equipment, Multi Units
Flooring Luxury Vinyl
Fireplaces Type Electric, Living Room
Fireplace Yes
Window Features Double Pane Windows,Vinyl
Appliance Dishwasher, ENERGY STAR Qualified Dishwasher, Exhaust Fan, Gas Cooktop, Microwave, Range Hood, Refrigerator, Self Cleaning Oven, Stainless Steel Appliance(s), Tankless Water Heater, Vented Exhaust Fan
Laundry Electric Dryer Hookup, Inside, Laundry Room, Main Level, Sink, Washer Hookup
Exterior
Exterior Feature None
Parking Features Attached, Driveway, Concrete
Garage Spaces 2.0
Community Features Curbs, Sidewalks, Street Lights
Utilities Available Cable Available, Electricity Connected, Natural Gas Connected, Underground Utilities, Natural Gas in Kitchen
Roof Type Architectural Shingles,Metal
Porch Front Porch, Side Porch
Garage Yes
Private Pool No
Building
Lot Description Front Yard, Interior Lot, Level, Rectangular Lot
Foundation Slab
Sewer Public Sewer
Water Public
Architectural Style Farmhouse
Level or Stories Two
Structure Type None
New Construction Yes
Schools
Elementary Schools River Oaks
Middle Schools North Woolmarket Middle School
High Schools D'Iberville
Others
Tax ID 1008g-02-130.034
Acceptable Financing Cash, Conventional, FHA, VA Loan
Listing Terms Cash, Conventional, FHA, VA Loan
Read Less
Want to know what your home might be worth? Contact us for a FREE valuation!

Our team is ready to help you sell your home for the highest possible price ASAP

Information is deemed to be reliable but not guaranteed. Copyright © 2024 MLS United, LLC.





