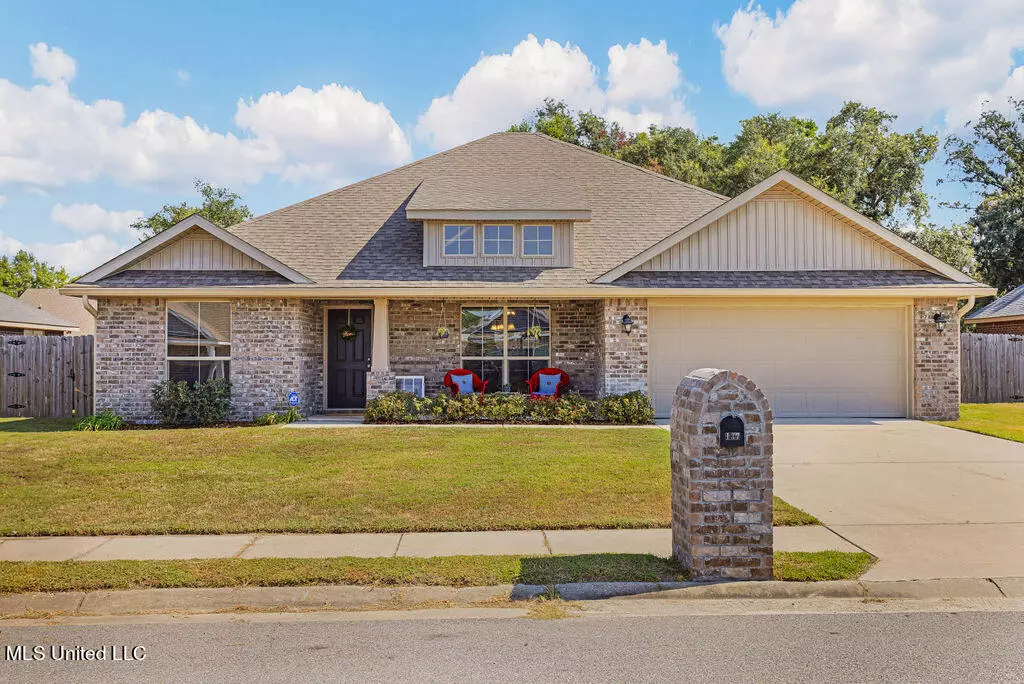$299,900
$299,900
For more information regarding the value of a property, please contact us for a free consultation.
137 Oystercatcher Cove Ocean Springs, MS 39564
4 Beds
2 Baths
1,958 SqFt
Key Details
Sold Price $299,900
Property Type Single Family Home
Sub Type Single Family Residence
Listing Status Sold
Purchase Type For Sale
Square Footage 1,958 sqft
Price per Sqft $153
Subdivision South Pointe
MLS Listing ID 4089520
Sold Date 10/07/24
Bedrooms 4
Full Baths 2
HOA Fees $22/ann
HOA Y/N Yes
Originating Board MLS United
Year Built 2017
Annual Tax Amount $1,960
Lot Size 10,454 Sqft
Acres 0.24
Property Description
Located in the highly desirable Ocean Springs school district and wonderful South Pointe Subdivision, this well maintained 4 bedroom, 2 bath home is perfect for those who love to entertain. The split floor plan offers privacy, while the tall ceilings create an open and airy feel throughout the home. The kitchen is a chef's dream with granite countertops, stainless steel appliances, shaker cabinets, and a convenient bar seating area that overlooks the living room.
The backyard is a true oasis with a screened-in back porch, an above ground hard-sided pool for those hot summer days, and a small shed for extra storage. The primary suite is a retreat in itself with double sinks, double closets, and a luxurious separate tub and shower.
One of the best features of this home is its location in an X500 area, meaning no flood insurance is required. With 100% financing available through USDA, and qualifying for all traditional financing, this home presents a wonderful opportunity for buyers. Don't wait too long to make this your new dream home, as properties like this don't stay on the market for long! Side note, this home is owner occupied so you must schedule an appointment to see it.
Location
State MS
County Jackson
Community Street Lights, See Remarks
Rooms
Other Rooms Shed(s)
Interior
Interior Features Ceiling Fan(s), Double Vanity, Eat-in Kitchen, Granite Counters, High Ceilings, His and Hers Closets, Open Floorplan, Pantry, Primary Downstairs, Soaking Tub, Stone Counters, Tray Ceiling(s), Walk-In Closet(s), Breakfast Bar
Heating Central, Electric, Heat Pump
Cooling Ceiling Fan(s), Central Air, Electric
Flooring Luxury Vinyl, Carpet
Fireplaces Type Wood Burning
Fireplace Yes
Window Features Blinds
Appliance Dishwasher, Free-Standing Electric Range, Microwave, Refrigerator
Laundry Electric Dryer Hookup, Laundry Room, Main Level, Washer Hookup
Exterior
Exterior Feature Private Yard
Parking Features Driveway, Paved
Garage Spaces 2.0
Pool Above Ground, See Remarks
Community Features Street Lights, See Remarks
Utilities Available Electricity Connected, Sewer Connected, Water Connected
Waterfront Description None
Roof Type Architectural Shingles
Porch Enclosed, Front Porch, Rear Porch, Screened, See Remarks
Garage No
Private Pool Yes
Building
Foundation Slab
Sewer Public Sewer
Water Public
Level or Stories One
Structure Type Private Yard
New Construction No
Others
HOA Fee Include Management,Other
Tax ID 0-71-30-286.000
Acceptable Financing Cash, Conventional, FHA, USDA Loan, VA Loan
Listing Terms Cash, Conventional, FHA, USDA Loan, VA Loan
Read Less
Want to know what your home might be worth? Contact us for a FREE valuation!

Our team is ready to help you sell your home for the highest possible price ASAP

Information is deemed to be reliable but not guaranteed. Copyright © 2024 MLS United, LLC.






