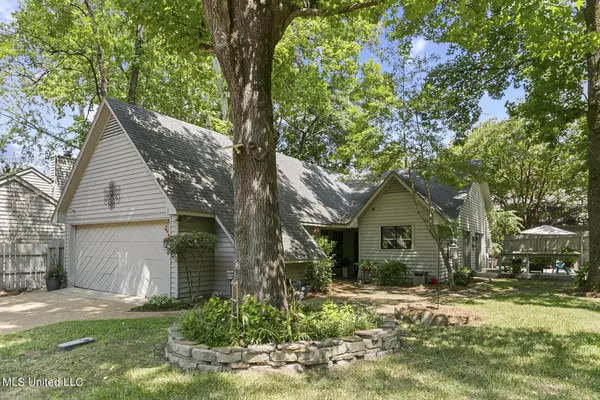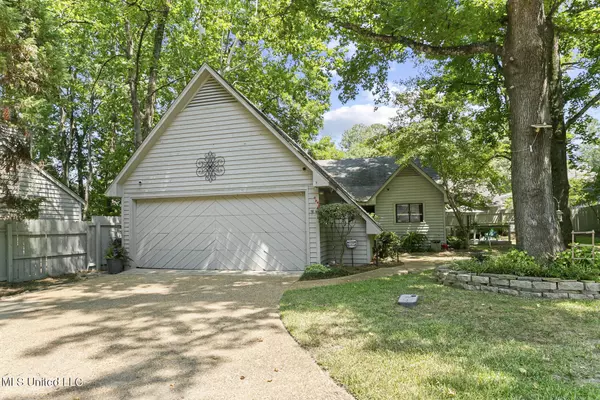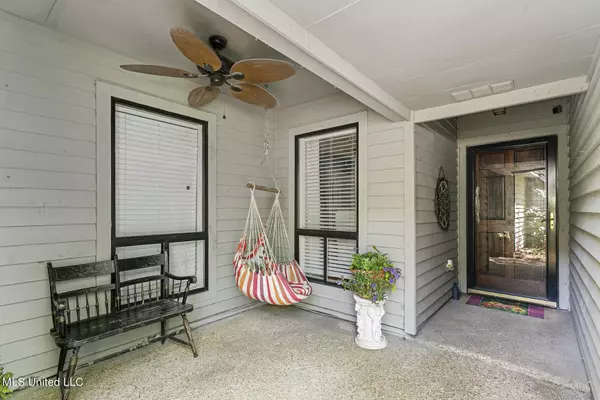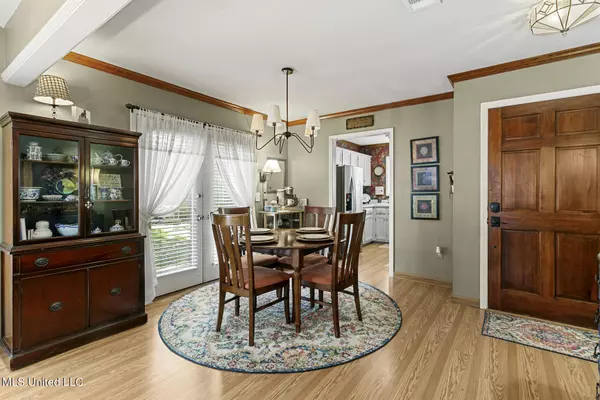$225,000
$225,000
For more information regarding the value of a property, please contact us for a free consultation.
214 Waterwood Drive Brandon, MS 39047
3 Beds
2 Baths
1,424 SqFt
Key Details
Sold Price $225,000
Property Type Single Family Home
Sub Type Single Family Residence
Listing Status Sold
Purchase Type For Sale
Square Footage 1,424 sqft
Price per Sqft $158
Subdivision Waterwood
MLS Listing ID 4088404
Sold Date 09/19/24
Style Traditional
Bedrooms 3
Full Baths 2
HOA Fees $10/ann
HOA Y/N Yes
Originating Board MLS United
Year Built 1983
Annual Tax Amount $2,457
Lot Size 6,098 Sqft
Acres 0.14
Property Description
214 Waterwood Dr: A Rare Opportunity in a Convenient Location
Located just minutes from the Ross Barnett Reservoir, shopping, restaurants, schools, and walking and bike trails, this charming home is nestled in a cul-de-sac on a beautifully landscaped yard.
This home offers approximately 1,424 sq. ft. of living space, featuring 3 bedrooms and 2 baths. As you approach, the covered front porch welcomes you into a foyer entry with continuous views of the kitchen, dining/breakfast room, and living room.
The spacious living room boasts a vaulted and beamed ceiling, a cozy brick hearth gas fireplace, and access to the deck area outside. The primary bedroom is also generously sized, with vaulted ceilings, a large walk-in closet, and an en suite bathroom featuring a dual sink vanity, and a tub/shower combo with tile surround.
The two additional bedrooms share a second bath, which also includes a tub/shower combo with tile surround. The laundry room is equipped with extra built-ins and cabinets, providing ample storage space.
Recent updates include solid surface countertops throughout the home and new wood flooring and some fresh paint .
The outdoor space is perfect for relaxing or entertaining, with extensive decking surrounded by beautiful landscaping.
This is a wonderful opportunity to become the proud owner of this adorable and cozy home. Don't miss out!
Location
State MS
County Rankin
Community Curbs
Direction Spillway Rd to West Waterwood Dr, follow straight to left onto Waterwood at stop sign. Follow Waterwood until you get to the cul de sac and home is on your left
Interior
Interior Features Beamed Ceilings, Ceiling Fan(s), Crown Molding, Double Vanity, Entrance Foyer, Open Floorplan, Recessed Lighting, Vaulted Ceiling(s), Walk-In Closet(s)
Heating Central, Fireplace(s), Natural Gas
Cooling Ceiling Fan(s), Central Air
Flooring Wood
Fireplaces Type Gas Starter, Living Room
Fireplace Yes
Window Features Blinds
Appliance Built-In Electric Range, Dishwasher, Disposal, Gas Water Heater, Microwave, Stainless Steel Appliance(s)
Laundry Electric Dryer Hookup, In Hall, Laundry Room, Washer Hookup
Exterior
Exterior Feature See Remarks
Parking Features Attached, Concrete
Garage Spaces 2.0
Community Features Curbs
Utilities Available Electricity Connected, Natural Gas Connected, Sewer Connected, Water Connected
Roof Type Architectural Shingles
Porch Deck, Front Porch
Garage Yes
Private Pool No
Building
Lot Description Cul-De-Sac, Landscaped
Foundation Slab
Sewer Public Sewer
Water Public
Architectural Style Traditional
Level or Stories One
Structure Type See Remarks
New Construction No
Schools
Elementary Schools Oakdale
Middle Schools Northwest Rankin Middle
High Schools Northwest Rankin
Others
HOA Fee Include Management
Tax ID I12f-000002-00150
Acceptable Financing Cash, Conventional, FHA, VA Loan
Listing Terms Cash, Conventional, FHA, VA Loan
Read Less
Want to know what your home might be worth? Contact us for a FREE valuation!

Our team is ready to help you sell your home for the highest possible price ASAP

Information is deemed to be reliable but not guaranteed. Copyright © 2024 MLS United, LLC.






