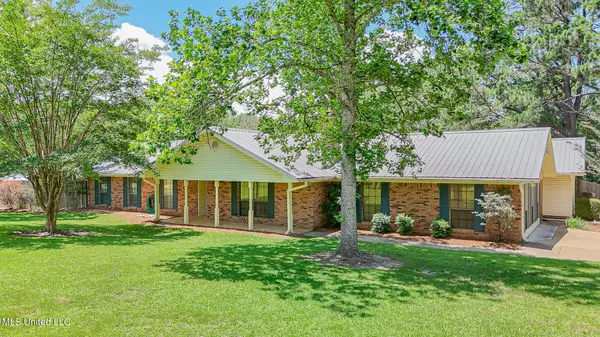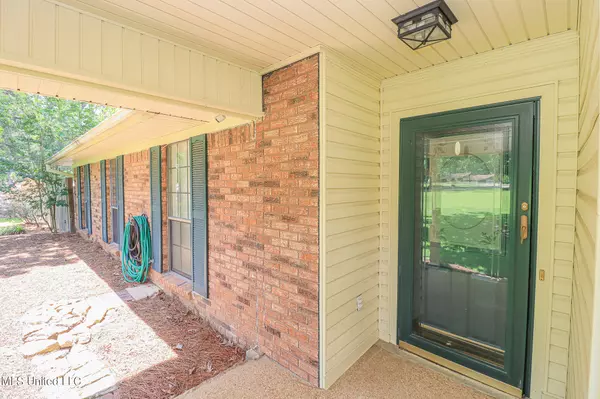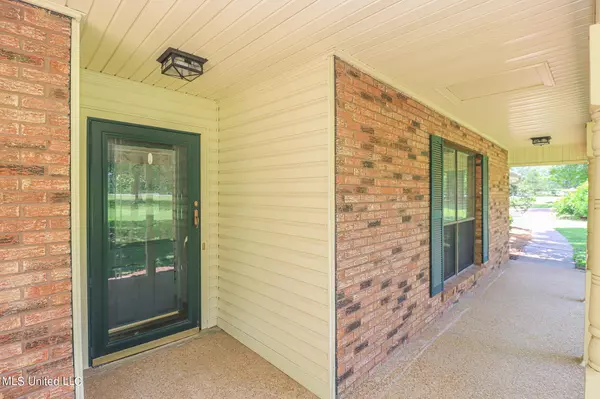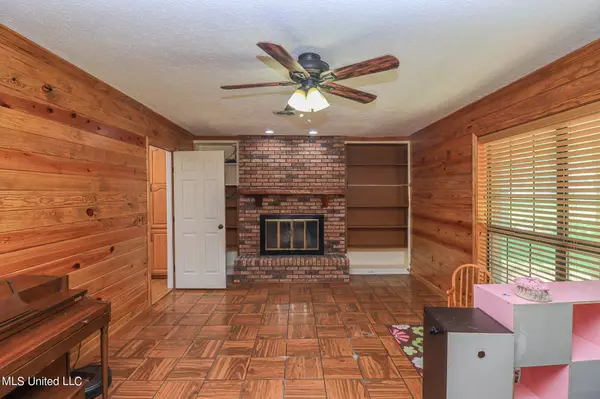$439,900
$439,900
For more information regarding the value of a property, please contact us for a free consultation.
317 Hebron Hill Drive Brandon, MS 39042
3 Beds
2 Baths
2,783 SqFt
Key Details
Sold Price $439,900
Property Type Single Family Home
Sub Type Single Family Residence
Listing Status Sold
Purchase Type For Sale
Square Footage 2,783 sqft
Price per Sqft $158
Subdivision Hebron Hills
MLS Listing ID 4082065
Sold Date 10/15/24
Style Ranch
Bedrooms 3
Full Baths 2
Originating Board MLS United
Year Built 1978
Annual Tax Amount $1,420
Lot Size 3.490 Acres
Acres 3.49
Property Description
**Acreage with Pool in Brandon Schools** Well maintained 3 bedroom & 2 bathroom home with a rustic BONUS ROOM, located in Brandon schools on +/- 3.5 acres. Has an IN-GROUND POOL and a small SHOP w/attached carport/storage! Fenced in backyard with a small pasture located beyond the fence. Lots of square footage offered in this one! Just inside the front door is the den with a fireplace that could easily be converted into a 4th bedroom. Beyond that is the open concept kitchen/dining/living rooms. Lots of storage in the kitchen and several built-ins in the dining room and living room. Down the hallway you'll find 3 bedrooms and 2 bathrooms, with the owner's suite being tucked away at the end of the hall. Outside is a private backyard, with mature trees shading the pool area! There is also a covered deck just off the pool area, offering the perfect spot for grilling and outdoor entertaining. At the back of the yard, there is a small shop with attached carport for storing your lawn mower or side by side. Just beyond the fenced area of the backyard is a cleared pasture with a few trees on the property line. Well established home ready for new owners! Don't wait to check this one out!
Location
State MS
County Rankin
Direction From Hwy 18 in Brandon, turn on Hebron Hill Drive. Follow around sharp curve and property will be down on your LEFT.
Rooms
Other Rooms Shed(s), Storage
Interior
Interior Features Bookcases, Built-in Features, Ceiling Fan(s), Central Vacuum, Crown Molding, Double Vanity, Entrance Foyer, Laminate Counters
Heating Central, Electric
Cooling Ceiling Fan(s), Central Air, Electric
Flooring Carpet, Laminate, Tile
Fireplaces Type Glass Doors, Hearth, Wood Burning
Fireplace Yes
Appliance Dishwasher, Double Oven, Electric Cooktop, Electric Water Heater, Refrigerator
Laundry Electric Dryer Hookup, Laundry Closet, Washer Hookup
Exterior
Exterior Feature Rain Gutters
Parking Features Detached, Concrete
Garage Spaces 2.0
Pool Fenced, In Ground
Utilities Available Electricity Connected, Water Connected
Waterfront Description None
Roof Type Metal
Porch Front Porch, Patio, Rear Porch
Garage No
Private Pool Yes
Building
Lot Description Fenced, Front Yard, Sloped
Foundation Slab
Sewer Waste Treatment Plant
Water Public
Architectural Style Ranch
Level or Stories One
Structure Type Rain Gutters
New Construction No
Schools
Elementary Schools Stonebridge
Middle Schools Brandon
High Schools Brandon
Others
Tax ID J07-000061-00380
Acceptable Financing Cash, Conventional, FHA
Listing Terms Cash, Conventional, FHA
Read Less
Want to know what your home might be worth? Contact us for a FREE valuation!

Our team is ready to help you sell your home for the highest possible price ASAP

Information is deemed to be reliable but not guaranteed. Copyright © 2024 MLS United, LLC.






