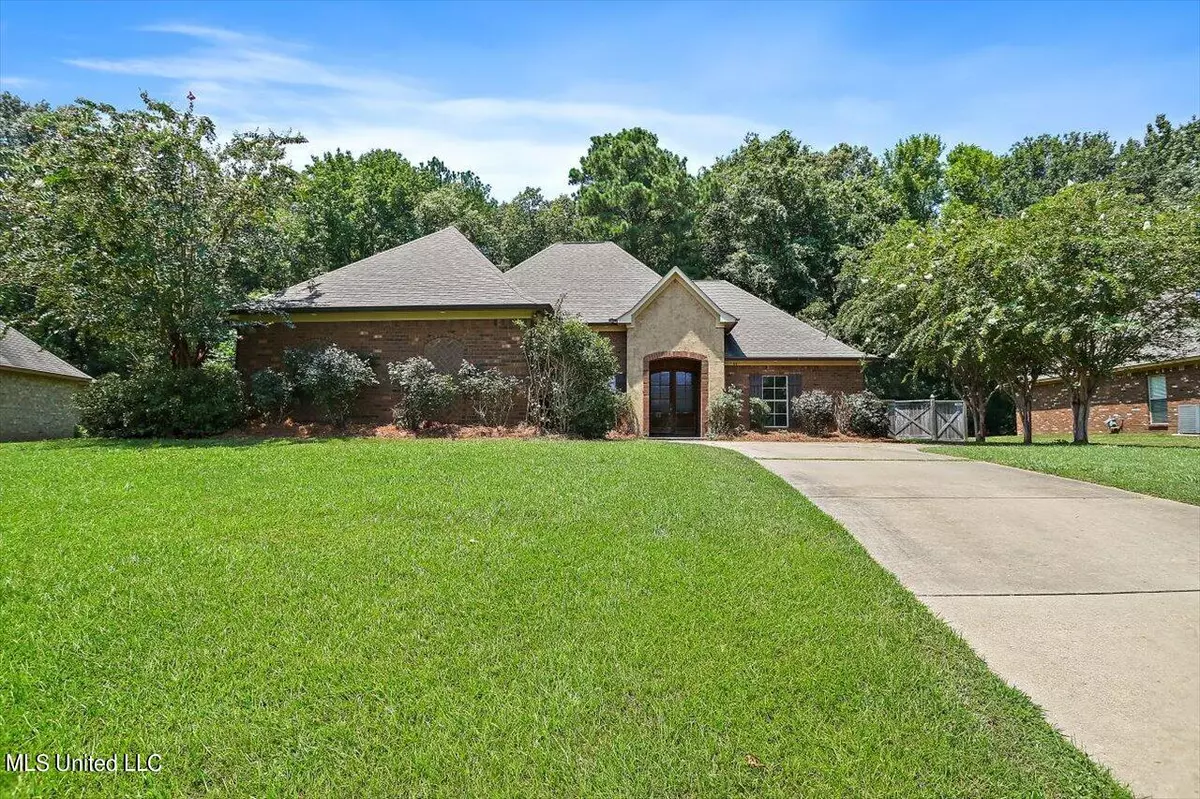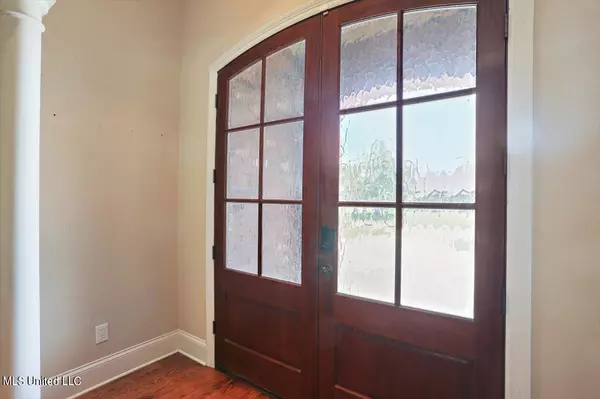$279,900
$279,900
For more information regarding the value of a property, please contact us for a free consultation.
114 Belle Oak Drive Brandon, MS 39042
3 Beds
2 Baths
1,883 SqFt
Key Details
Sold Price $279,900
Property Type Single Family Home
Sub Type Single Family Residence
Listing Status Sold
Purchase Type For Sale
Square Footage 1,883 sqft
Price per Sqft $148
Subdivision Belle Oak
MLS Listing ID 4087951
Sold Date 10/15/24
Style French Acadian
Bedrooms 3
Full Baths 2
HOA Fees $8
HOA Y/N Yes
Originating Board MLS United
Year Built 2008
Annual Tax Amount $2,190
Lot Size 0.310 Acres
Acres 0.31
Property Description
This is a great opportunity! If you've been waiting on an affordable home in a wonderful community, this is it! It's a 3 bedroom, 2 bath home with a separate office and just under 1900 square feet! If you don't need an office, it could easily be used for a fabulous walk-in pantry! The laundry room is large and has a sink for washing delicates, etc. The rooms are all good-sized with high ceilings throughout. You will love the real wood floors! The backyard seems cozy and private and has a covered back porch with a pergola. The home is a solid house that needs your love and creativity!! Come view it while you can! Thank you!
Location
State MS
County Rankin
Community Sidewalks
Direction Pass Shiloh Park in Brandon. Belle Oak is on your right. The home will be on your right.
Interior
Interior Features Ceiling Fan(s), Crown Molding, Double Vanity, Eat-in Kitchen, High Ceilings, Open Floorplan, Recessed Lighting, Storage, Tray Ceiling(s), Walk-In Closet(s), Granite Counters
Heating Central, Fireplace(s), Natural Gas
Cooling Central Air, Electric, Gas
Flooring Carpet, Ceramic Tile, Wood
Fireplace Yes
Window Features Insulated Windows
Appliance Dishwasher, Disposal, Electric Range, Exhaust Fan, Gas Water Heater, Microwave, Stainless Steel Appliance(s)
Laundry Electric Dryer Hookup, Laundry Room, Sink, Washer Hookup
Exterior
Exterior Feature Rain Gutters
Parking Features Garage Faces Side, Storage
Garage Spaces 2.0
Community Features Sidewalks
Utilities Available Cable Available, Electricity Connected, Natural Gas Connected, Sewer Connected, Water Connected
Roof Type Architectural Shingles
Porch Rear Porch, Other
Garage No
Building
Foundation Slab
Sewer Public Sewer
Water Public
Architectural Style French Acadian
Level or Stories One
Structure Type Rain Gutters
New Construction No
Schools
Elementary Schools Brandon
Middle Schools Brandon
High Schools Brandon
Others
HOA Fee Include Maintenance Grounds
Tax ID J08b-000003-00080
Acceptable Financing Cash, Conventional, FHA, VA Loan, Other
Listing Terms Cash, Conventional, FHA, VA Loan, Other
Read Less
Want to know what your home might be worth? Contact us for a FREE valuation!

Our team is ready to help you sell your home for the highest possible price ASAP

Information is deemed to be reliable but not guaranteed. Copyright © 2024 MLS United, LLC.






