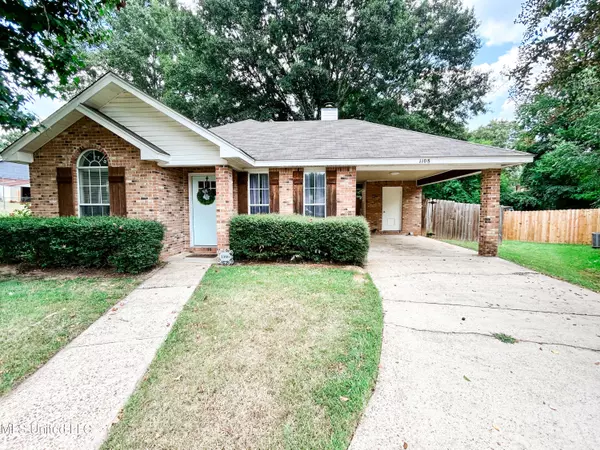$197,000
$197,000
For more information regarding the value of a property, please contact us for a free consultation.
1108 Cabbott Lane Richland, MS 39218
3 Beds
2 Baths
1,300 SqFt
Key Details
Sold Price $197,000
Property Type Single Family Home
Sub Type Single Family Residence
Listing Status Sold
Purchase Type For Sale
Square Footage 1,300 sqft
Price per Sqft $151
Subdivision Monterey Village
MLS Listing ID 4088428
Sold Date 10/29/24
Style Traditional
Bedrooms 3
Full Baths 2
Originating Board MLS United
Year Built 1996
Annual Tax Amount $1,683
Lot Size 8,712 Sqft
Acres 0.2
Property Description
BACK ON THE MARKET! BUYER FINANCING FELL THROUGH! Welcome home! This is the cutest home with great curb appeal. Nestled in a quiet cul-de-sac in Richland schools, this 3 bedroom 2 bath home has been updated with concrete counter tops in the kitchen and hall bath and marble counter tops in primary bathroom. New vinyl plank flooring has been recently installed in all but the bathrooms which are wood-look ceramic tile. The kitchen has a beautiful picture window that brings in tons of natural light and features stainless steel appliances. The dining room is open to the kitchen and the living room. The living room features a beautiful wood burning fireplace perfect for those cold winter nights. The primary suite has a large walk-in closet and a good size bathroom with stand-up shower. One secondary bedroom has a large walk-in closet and the other secondary bedroom has two smaller closets. The home is controlled by a nest thermostat to keep your home the perfect temperature throughout the day. Your family will absolutely love the huge back yard with privacy fence and plenty of room to spread out. The home has a carport with a storage room for all your outdoor supplies. Roof is only 3 years old! This is one you don't want to miss! Call for your own private showing today!
Location
State MS
County Rankin
Interior
Interior Features Ceiling Fan(s), Eat-in Kitchen, High Speed Internet, Smart Home, Stone Counters, Tray Ceiling(s), Walk-In Closet(s), Soaking Tub
Heating Central, Electric, Fireplace(s), Wood
Cooling Ceiling Fan(s), Central Air, Electric
Flooring Ceramic Tile, Vinyl
Fireplaces Type Living Room, Wood Burning
Fireplace Yes
Appliance Dishwasher, Disposal, Free-Standing Electric Range, Microwave, Stainless Steel Appliance(s)
Laundry Laundry Room
Exterior
Exterior Feature None
Parking Features Carport, Driveway, Storage, Concrete
Carport Spaces 1
Utilities Available Cable Connected, Electricity Connected, Sewer Connected, Water Connected
Roof Type Three tab shingle
Garage No
Building
Lot Description Cul-De-Sac
Foundation Slab
Sewer Public Sewer
Water Public
Architectural Style Traditional
Level or Stories One
Structure Type None
New Construction No
Schools
Elementary Schools Richland
Middle Schools Richland
High Schools Richland
Others
Tax ID E06e-000003-00820
Acceptable Financing Cash, Conventional, FHA, USDA Loan, VA Loan
Listing Terms Cash, Conventional, FHA, USDA Loan, VA Loan
Read Less
Want to know what your home might be worth? Contact us for a FREE valuation!

Our team is ready to help you sell your home for the highest possible price ASAP

Information is deemed to be reliable but not guaranteed. Copyright © 2025 MLS United, LLC.





