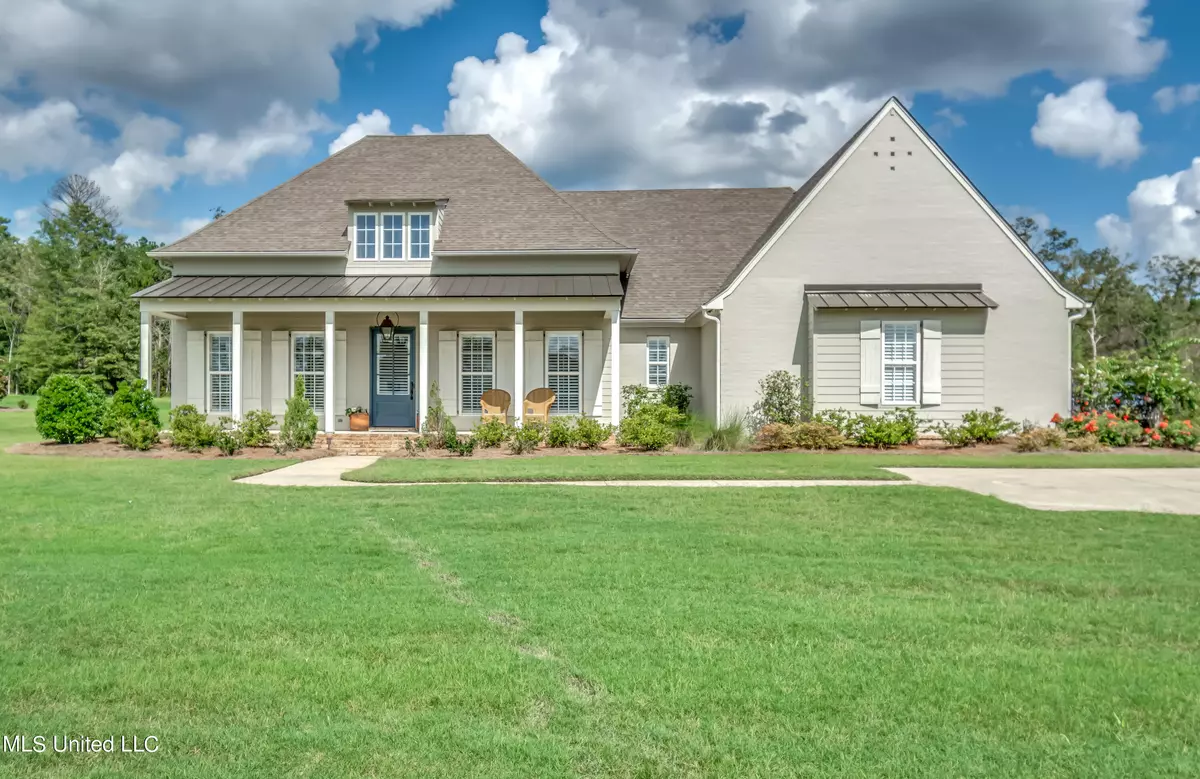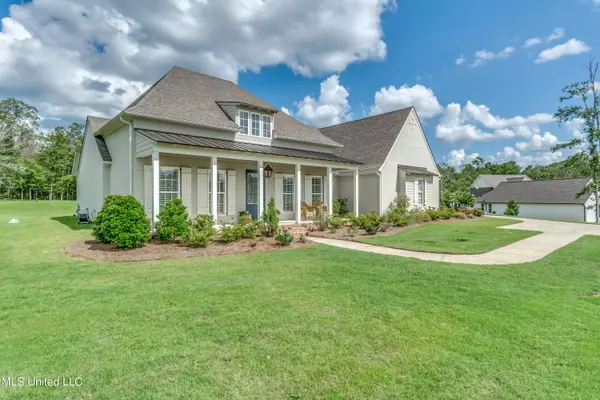$679,999
$679,999
For more information regarding the value of a property, please contact us for a free consultation.
746 Cotton Creek Trail Brandon, MS 39047
4 Beds
4 Baths
3,135 SqFt
Key Details
Sold Price $679,999
Property Type Single Family Home
Sub Type Single Family Residence
Listing Status Sold
Purchase Type For Sale
Square Footage 3,135 sqft
Price per Sqft $216
Subdivision Mellomeade
MLS Listing ID 4088388
Sold Date 10/29/24
Style Traditional
Bedrooms 4
Full Baths 3
Half Baths 1
HOA Fees $37/ann
HOA Y/N Yes
Originating Board MLS United
Year Built 2020
Annual Tax Amount $3,320
Lot Size 3.000 Acres
Acres 3.0
Property Description
Stunning custom one owner home on Cotton Creek Trail in Mellomeade. This home has been meticulously maintained and features 3 manicured acres with sprinklers; 3 car garage and extra parking pad. Floors have recently been refinished.
Walk into a welcoming front porch and enter the foyer that opens into the large dining room, spacious family room and custom kitchen with panoramic views of the back yard. Custom plantation shutters. The kitchen features gas cook top and beautiful amenities! Notice the farmhouse sink and counter space - with windows that overlook the covered back porch and yard! Off the kitchen through the glass doors is a large walk in pantry with a window and tons of storage space. 3 bedrooms downstairs. 1 bedroom and bath with walk in closet upstairs. The master suite is private and opens to the laundry room. Downstairs to the left of the home are two additional bedrooms connected by a spacious double vanity bath. The 1/2 bath is convenient for guest and is located on the kitchen hallway. Upstairs is huge and includes a full bath and walk in closet. Mellomeade is conveniently located to Lakeland Drive. Love where you live!
Location
State MS
County Rankin
Community Gated, Street Lights
Direction Take Lakeland Drive to HWY 471. HWY 471 to Baker Lane and Baker Lane to Mellomeade. Enter Mellomeade (gate automatically opens) and go straight back to the new section. Cotton Creek Trail will be to your right and the home in on the right.
Interior
Interior Features Breakfast Bar, Built-in Features, Ceiling Fan(s), Crown Molding, Double Vanity, Eat-in Kitchen, Entrance Foyer, High Ceilings, Kitchen Island, Open Floorplan, Pantry, Primary Downstairs, Stone Counters, Storage, Walk-In Closet(s), Soaking Tub
Heating Central
Cooling Central Air
Flooring Carpet, Hardwood
Fireplaces Type Gas Log, Hearth, Living Room
Fireplace Yes
Appliance Dishwasher, Gas Cooktop, Microwave, Oven, Stainless Steel Appliance(s), Tankless Water Heater
Laundry Laundry Room, Main Level, Sink
Exterior
Exterior Feature Lighting, Rain Gutters
Parking Features Garage Door Opener, Garage Faces Side
Garage Spaces 3.0
Community Features Gated, Street Lights
Utilities Available Cable Connected, Electricity Connected, Natural Gas Connected, Water Connected, Underground Utilities, Natural Gas in Kitchen
Roof Type Architectural Shingles
Porch Front Porch, Rear Porch
Garage No
Private Pool No
Building
Lot Description Front Yard, Landscaped, Sprinklers In Front, Sprinklers In Rear, Views
Foundation Post-Tension
Sewer Waste Treatment Plant
Water Private
Architectural Style Traditional
Level or Stories Two
Structure Type Lighting,Rain Gutters
New Construction No
Schools
Elementary Schools Oakdale
Middle Schools Northwest Rankin Middle
High Schools Northwest Rankin
Others
HOA Fee Include Management
Tax ID K11-000065-00070
Acceptable Financing Conventional, FHA, VA Loan
Listing Terms Conventional, FHA, VA Loan
Read Less
Want to know what your home might be worth? Contact us for a FREE valuation!

Our team is ready to help you sell your home for the highest possible price ASAP

Information is deemed to be reliable but not guaranteed. Copyright © 2024 MLS United, LLC.






