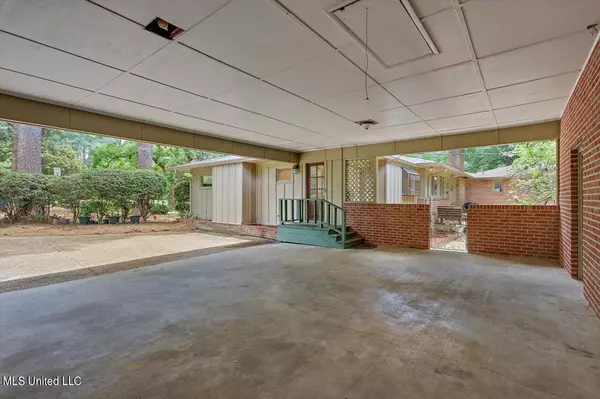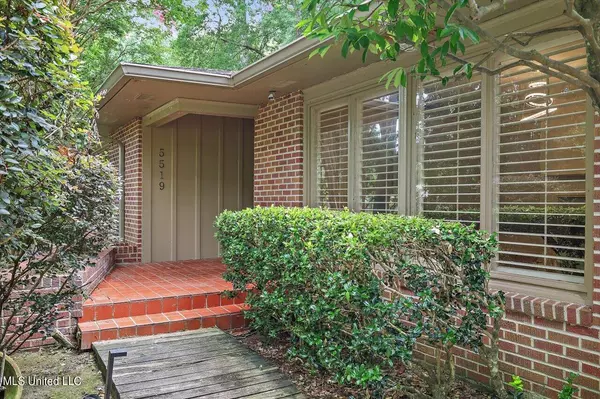$289,000
$289,000
For more information regarding the value of a property, please contact us for a free consultation.
5519 Ridgewood Road Jackson, MS 39211
6 Beds
4 Baths
3,652 SqFt
Key Details
Sold Price $289,000
Property Type Single Family Home
Sub Type Single Family Residence
Listing Status Sold
Purchase Type For Sale
Square Footage 3,652 sqft
Price per Sqft $79
Subdivision Ridgewood
MLS Listing ID 4084661
Sold Date 10/30/24
Style Mid-Century
Bedrooms 6
Full Baths 4
Originating Board MLS United
Year Built 1956
Annual Tax Amount $3,268
Lot Size 2.000 Acres
Acres 2.0
Property Description
Introducing this stunning city oasis with stylish Mod Pod characteristics throughout! Nestled on a spacious 2 acre lot, over 3,600 square feet, this magnificent six-bedroom, four-bathroom home offers the perfect blend of urban convenience and tranquil surroundings. As you step inside, you'll be greeted by sophisticated design that exudes contemporary charm. The open concept layout seamlessly connects the various living spaces, creating a sense of unity and flow throughout the home. The main level features a formal dining room, perfect for hosting elegant dinner parties and creating lasting memories with family and friends. Adjacent to the dining room is a formal den, providing a cozy space for relaxation featuring a fireplace.
Truly a Chef's kitchen, you will indulge in creating exquisite meals. It features loads of cabinetry and a center island.
Right off the Kitchen, the heart of the home is the great room w/ the secondary fireplace, is a spacious and inviting area where you can unwind and enjoy quality time with loved ones. With its abundant natural light and panoramic views of the lush greenery outside, the great room truly brings the beauty of the countryside into the city.
Storage will never be an issue in this home, as it offers ample storage space to keep your belongings organized and out of sight. From walk-in closets to built-in shelving, you'll have plenty of room to store your possessions.
The master bedroom is a true sanctuary, boasting an expansive layout that provides a sense of tranquility and relaxation. With its generous size, it offers endless possibilities for creating a personalized retreat that suits your needs and preferences.
The house expands with five signature guest bedrooms, perfect for large families or blended families!
Outside, the 2-acre lot offers a rare opportunity to enjoy the serenity of the countryside within the city limits. Whether you want to indulge in gardening, create your own outdoor oasis, or simply enjoy the open space, this home provides the perfect canvas for endless opportunities outdoors!
This home's modern and stylish architecture perfectly complements its natural surroundings, creating a harmonious blend of contemporary living and country charm.
With its abundance of space, mod pod amenities, and idyllic location, this house is the epitome of inner-city living with a touch of quiet country allure.
Location
State MS
County Hinds
Community Street Lights
Rooms
Other Rooms Storage
Interior
Interior Features Built-in Features, Cedar Closet(s), Ceiling Fan(s), Eat-in Kitchen, Entrance Foyer, Kitchen Island, Sound System, Storage, Tile Counters, Double Vanity
Heating Central, Fireplace(s), Natural Gas
Cooling Ceiling Fan(s), Central Air
Flooring Carpet, Tile, Wood
Fireplaces Type Den, Great Room
Fireplace Yes
Window Features Blinds,Plantation Shutters
Appliance Dishwasher, Disposal, Double Oven, Gas Cooktop, Microwave, Water Heater
Laundry In Hall
Exterior
Exterior Feature Rain Gutters
Parking Features Attached, Garage Faces Front, Paved
Garage Spaces 2.0
Community Features Street Lights
Utilities Available Electricity Connected, Natural Gas Connected, Sewer Connected, Water Connected
Waterfront Description None
Roof Type Architectural Shingles
Porch Deck, Front Porch
Garage Yes
Private Pool No
Building
Lot Description Landscaped
Foundation Slab
Sewer Public Sewer
Water Public
Architectural Style Mid-Century
Level or Stories One
Structure Type Rain Gutters
New Construction No
Schools
Elementary Schools Spann
Middle Schools Chastain
High Schools Murrah
Others
Tax ID 0504-0694-000
Acceptable Financing Cash, Conventional, FHA, VA Loan
Listing Terms Cash, Conventional, FHA, VA Loan
Read Less
Want to know what your home might be worth? Contact us for a FREE valuation!

Our team is ready to help you sell your home for the highest possible price ASAP

Information is deemed to be reliable but not guaranteed. Copyright © 2024 MLS United, LLC.





