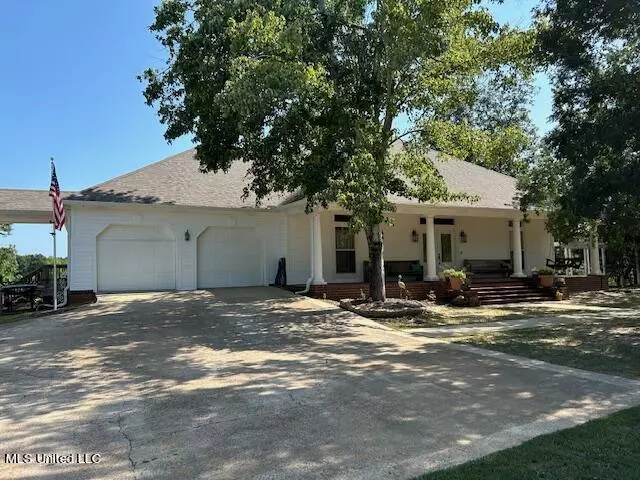$349,900
$349,900
For more information regarding the value of a property, please contact us for a free consultation.
1030 Misty Lane Terry, MS 39170
3 Beds
2 Baths
2,600 SqFt
Key Details
Sold Price $349,900
Property Type Single Family Home
Sub Type Single Family Residence
Listing Status Sold
Purchase Type For Sale
Square Footage 2,600 sqft
Price per Sqft $134
Subdivision Regency Estates
MLS Listing ID 4087596
Sold Date 10/31/24
Style Traditional
Bedrooms 3
Full Baths 2
HOA Fees $20/ann
HOA Y/N Yes
Originating Board MLS United
Year Built 1997
Annual Tax Amount $1,897
Lot Size 2.640 Acres
Acres 2.64
Property Sub-Type Single Family Residence
Property Description
Lake front 3 bedroom/2 bath PLUS bonus room with approx. 2.7 acres and a large workshop(or an additional 2 car garage) in Regency Estates! This home has been well cared for and is a split plan.The exterior has brand new vinyl siding.Inside features include; Large family room with tall ceilings, nice laminate wood floors, formal dining room, very spacious kitchen with stainless appliances including a Viking range.The kitchen has lots of cabinets for storage and a large center island.The primary bedroom is oversized & has a large walk-in closet.The primary bathroom has double vanities, a corner,jetted tub and a separate shower.The sunroom off of the kitchen is multi-functional. It can be used as a keeping room, office or another eating area. The bonus room has new carpet and can be used as a 4th bedroom(just add a closet). The other 2 bedrooms share a hall bathroom and are off of the family room.This home sits on a corner lot.There is a deck off of the back of the house.The sellers are offering a $5000 deck allowance.(to be rebuilt). The storage building on the property could also be transformed into a separate office.The land is like a resort and is absolutely beautiful!
Location
State MS
County Hinds
Community Lake, None
Direction Midway Rd to Lebanon Pinegrove Rd. Home is on the corner of Lebanon Pinegrove Rd and Misty Lane.
Rooms
Other Rooms Outbuilding, Workshop
Interior
Interior Features Ceiling Fan(s), Crown Molding, Double Vanity, High Ceilings, Kitchen Island, Laminate Counters, Open Floorplan, Primary Downstairs, Recessed Lighting, Soaking Tub, Walk-In Closet(s)
Heating Central, Propane
Cooling Ceiling Fan(s), Central Air
Flooring Carpet, Ceramic Tile, Laminate, Wood
Fireplaces Type Gas Log, Living Room
Fireplace Yes
Window Features Blinds,Metal
Appliance Dishwasher, Disposal, Gas Water Heater, Microwave, Oven, Refrigerator, Stainless Steel Appliance(s)
Laundry In Hall, Inside, Laundry Closet, Lower Level
Exterior
Exterior Feature Lighting
Parking Features Attached, Detached, Garage Door Opener, Garage Faces Front, Direct Access, Concrete
Garage Spaces 4.0
Community Features Lake, None
Utilities Available Electricity Connected, Propane Connected, Water Connected
Waterfront Description Lake
Roof Type Architectural Shingles
Porch Deck, Front Porch
Garage Yes
Private Pool No
Building
Lot Description Corner Lot, Many Trees
Foundation Slab
Sewer Septic Tank
Water Community
Architectural Style Traditional
Level or Stories One and One Half
Structure Type Lighting
New Construction No
Schools
Elementary Schools Gary Road
Middle Schools Byram
High Schools Terry
Others
HOA Fee Include Maintenance Grounds,Other
Tax ID 4972-0750-052
Acceptable Financing Cash, Conventional, FHA
Listing Terms Cash, Conventional, FHA
Read Less
Want to know what your home might be worth? Contact us for a FREE valuation!

Our team is ready to help you sell your home for the highest possible price ASAP

Information is deemed to be reliable but not guaranteed. Copyright © 2025 MLS United, LLC.





