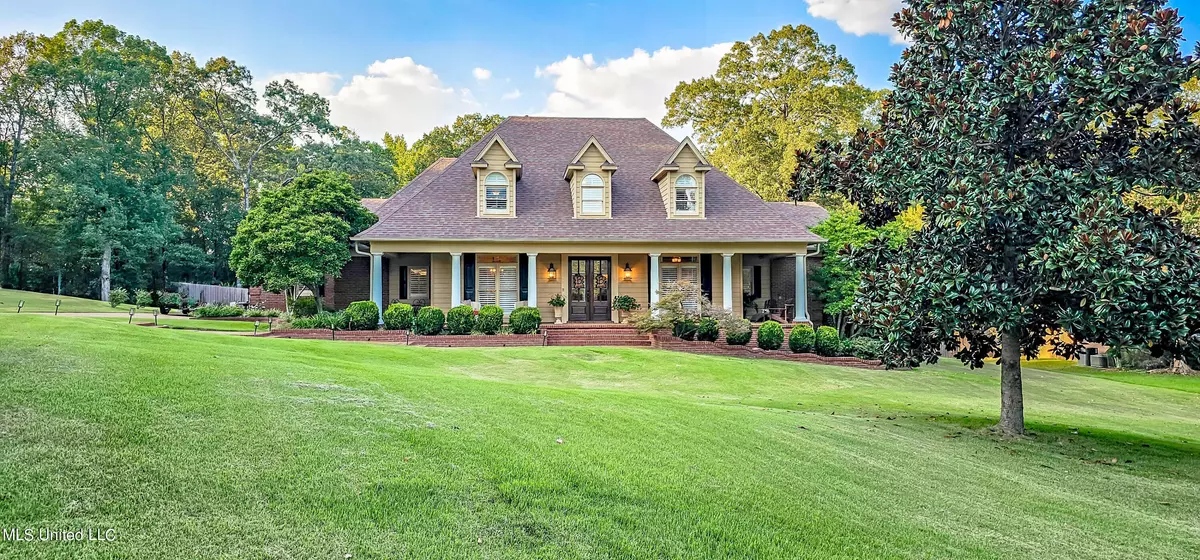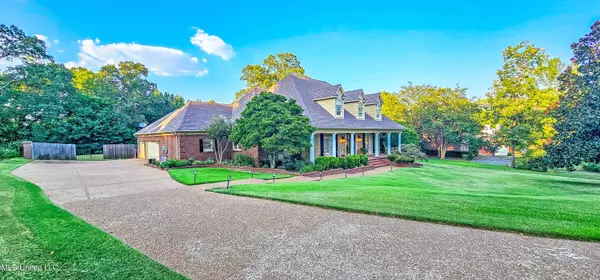$569,900
$569,900
For more information regarding the value of a property, please contact us for a free consultation.
5406 Wedgewood Drive Olive Branch, MS 38654
4 Beds
4 Baths
4,022 SqFt
Key Details
Sold Price $569,900
Property Type Single Family Home
Sub Type Single Family Residence
Listing Status Sold
Purchase Type For Sale
Square Footage 4,022 sqft
Price per Sqft $141
Subdivision Wedgewood
MLS Listing ID 4089971
Sold Date 10/30/24
Style Traditional
Bedrooms 4
Full Baths 3
Half Baths 1
HOA Fees $16/ann
HOA Y/N Yes
Originating Board MLS United
Year Built 1995
Annual Tax Amount $3,856
Lot Size 1.040 Acres
Acres 1.04
Property Description
Fabulous Southern Style Home on a 1.04 acre lot in the prestigious golf community of Wedgewood! The grand front porch welcomes you through a double door entry where you are greeted by hardwood floors and extensive wood trim throughout the home. The great room includes a wet bar, gas fireplace and overlooks a large patio with wrought iron railing and a huge fenced backyard. The kitchen!! Custom cabinets, viking appliances, 6 burner gas top, 2 islands, granite, and much more! Home also includes 2 BR down while having 2 BR up, bonus/play room with separate office.
Location
State MS
County Desoto
Direction From Goodman Road, go South on Pleasant Hill. Then Left on Wedgewood Drive- home will be on the left.
Rooms
Other Rooms Outdoor Kitchen
Interior
Interior Features Bar, Bookcases, Breakfast Bar, Built-in Features, Cedar Closet(s), Ceiling Fan(s), Coffered Ceiling(s), Crown Molding, Double Vanity, Eat-in Kitchen, Entrance Foyer, Granite Counters, High Ceilings, Kitchen Island, Open Floorplan, Pantry, Primary Downstairs, Recessed Lighting, Tray Ceiling(s), Vaulted Ceiling(s), Walk-In Closet(s), Wet Bar
Heating Central, Forced Air, Natural Gas
Cooling Ceiling Fan(s), Central Air, Electric, Multi Units
Flooring Carpet, Tile, Wood
Fireplaces Type Gas Log, Great Room, Ventless
Fireplace Yes
Window Features Insulated Windows,Plantation Shutters,Wood Frames
Appliance Convection Oven, Dishwasher, Disposal, Double Oven, Exhaust Fan, Gas Cooktop, Microwave, Refrigerator, Stainless Steel Appliance(s)
Laundry Laundry Room, Main Level, Sink
Exterior
Exterior Feature Landscaping Lights, Outdoor Kitchen, Private Yard, Solar
Parking Features Attached, Garage Faces Side, Paved
Garage Spaces 3.0
Utilities Available Cable Available, Electricity Available, Phone Available, Sewer Connected, Water Available, Fiber to the House
Roof Type Asphalt Shingle
Porch Front Porch, Patio, Stone/Tile, See Remarks
Garage Yes
Private Pool No
Building
Lot Description Cul-De-Sac, Fenced, Few Trees, Landscaped, Many Trees, Near Golf Course, Sprinklers In Front, Sprinklers In Rear
Foundation Slab
Sewer Public Sewer
Water Public
Architectural Style Traditional
Level or Stories Two
Structure Type Landscaping Lights,Outdoor Kitchen,Private Yard,Solar
New Construction No
Schools
Elementary Schools Pleasant Hill
Middle Schools Desoto Central
High Schools Desoto Central
Others
HOA Fee Include Maintenance Grounds
Tax ID 1077360200004100
Acceptable Financing Cash, Conventional, VA Loan
Listing Terms Cash, Conventional, VA Loan
Read Less
Want to know what your home might be worth? Contact us for a FREE valuation!

Our team is ready to help you sell your home for the highest possible price ASAP

Information is deemed to be reliable but not guaranteed. Copyright © 2024 MLS United, LLC.






