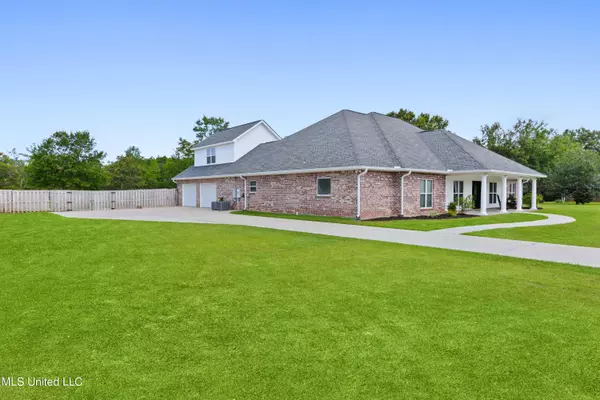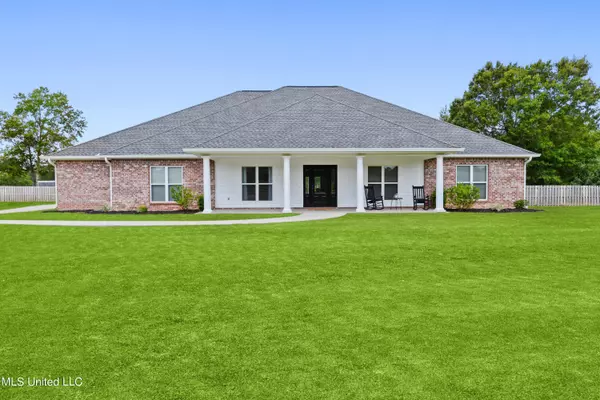$599,000
$599,000
For more information regarding the value of a property, please contact us for a free consultation.
8516 Julia Drive Vancleave, MS 39565
4 Beds
3 Baths
3,422 SqFt
Key Details
Sold Price $599,000
Property Type Single Family Home
Sub Type Single Family Residence
Listing Status Sold
Purchase Type For Sale
Square Footage 3,422 sqft
Price per Sqft $175
Subdivision Julias Grove
MLS Listing ID 4085826
Sold Date 10/31/24
Bedrooms 4
Full Baths 2
Half Baths 1
HOA Fees $15/ann
HOA Y/N Yes
Originating Board MLS United
Year Built 2012
Annual Tax Amount $3,546
Lot Size 1.650 Acres
Acres 1.65
Property Description
Absolutely Stunning Home ,Centrally and conveniently located in Julia's Grove subdivision. This large Family home has been Beautifully updated Throughout.
Some of the updates include whole house freshly painted, Custom Buit ins , brand new LVP flooring & Granite countertops Throughout . Completely renovated kitchen with brand new custom cabinets, stainless appliances with a 6 burner gas range , beautiful tile backsplash ,pot filer, huge walk in pantry , coffee bar & an extra large Island with a farm house sink.
All bathrooms have new custom vanities , newer gorgeous fixtures and lighting throughout . Large Primary suite has 2 Large walk in closets. And
This luxurious Bathroom has ship lap walls & stunning tile flooring ,a tiled walk in Shower with an additional rain shower head. And Relax in a large stand alone tub .
This home also features an oversized laundry room . And large multipurpose Bonus room upstairs!
Plenty of storage in an oversized true 2 car garage !
Sprawling 1.64+ acre lot features a huge covered porch overlooking a sparkling in ground swimming pool! Call today for a showing before it's gone!!
Location
State MS
County Jackson
Interior
Interior Features Bookcases, Built-in Features, Ceiling Fan(s), Crown Molding, Double Vanity, Eat-in Kitchen, Entrance Foyer, Granite Counters, High Ceilings, His and Hers Closets, Kitchen Island, Open Floorplan, Pantry, Primary Downstairs, Recessed Lighting, Soaking Tub, Storage, Tray Ceiling(s), Walk-In Closet(s), See Remarks
Heating Electric, Fireplace(s), Heat Pump
Cooling Ceiling Fan(s), Central Air, Electric, Gas, Heat Pump
Flooring Luxury Vinyl, Carpet
Fireplaces Type Living Room
Fireplace Yes
Appliance Dishwasher, Microwave, Refrigerator
Laundry Inside, Laundry Room
Exterior
Exterior Feature Private Yard, Rain Gutters
Parking Features Driveway, Garage Door Opener, Garage Faces Side, Storage, Paved
Garage Spaces 2.0
Pool Fiberglass, In Ground, Salt Water
Utilities Available Electricity Connected, Propane Available, Water Connected, Propane
Roof Type Architectural Shingles
Porch Front Porch, Rear Porch
Garage No
Private Pool Yes
Building
Lot Description Cleared, Few Trees, Views
Foundation Slab
Sewer Septic Tank
Water Well
Level or Stories One and One Half
Structure Type Private Yard,Rain Gutters
New Construction No
Schools
Elementary Schools Vancleave Lower
Middle Schools Vancleave Jh
High Schools Vancleave
Others
HOA Fee Include Maintenance Grounds,Other
Tax ID 0-57-00-005.000
Acceptable Financing Cash, Conventional, FHA, VA Loan
Listing Terms Cash, Conventional, FHA, VA Loan
Read Less
Want to know what your home might be worth? Contact us for a FREE valuation!

Our team is ready to help you sell your home for the highest possible price ASAP

Information is deemed to be reliable but not guaranteed. Copyright © 2024 MLS United, LLC.





