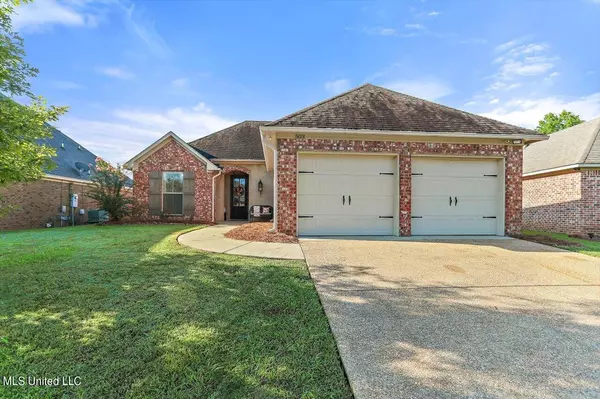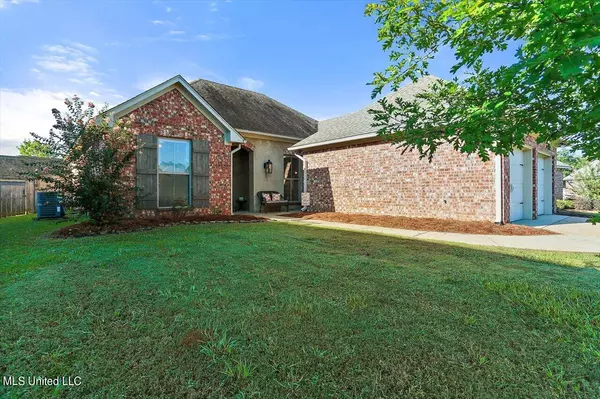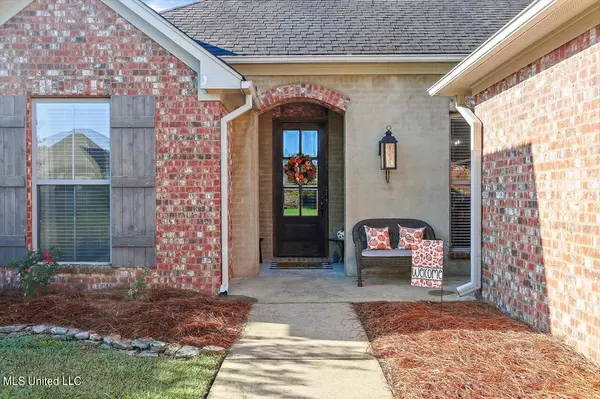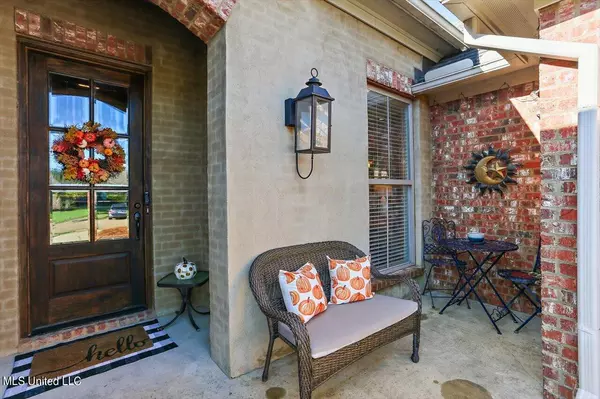$279,500
$279,500
For more information regarding the value of a property, please contact us for a free consultation.
503 Lorraine Court Court Brandon, MS 39042
3 Beds
2 Baths
1,609 SqFt
Key Details
Sold Price $279,500
Property Type Single Family Home
Sub Type Single Family Residence
Listing Status Sold
Purchase Type For Sale
Square Footage 1,609 sqft
Price per Sqft $173
Subdivision Provonce
MLS Listing ID 4092251
Sold Date 11/07/24
Style French Acadian
Bedrooms 3
Full Baths 2
HOA Fees $25/ann
HOA Y/N Yes
Originating Board MLS United
Year Built 2012
Annual Tax Amount $1,918
Lot Size 0.500 Acres
Acres 0.5
Property Description
This well-kept property is the perfect place to call home. Conveniently located in the heart of Brandon, this property features an open floor plan framed with brick arch and centered around a well-appointed kitchen with stainless steel appliances, many recently replaced with custom cabinets and wrap-around granite counter-tops, great for supervising homework while cooking. Living Room is centered around gas fireplace with log inserts adding warmth and ambience throughout. There are three bedrooms, including a secluded ensuite primary with bath and shower, double sinks and two additional bedrooms with bathroom, perfectly appointed with plenty of storage. Efficient smart thermostat ensures perfect temperatures while making the most of resources. Backyard is the perfect place to enjoy morning coffee contemplating plans for the day while enjoying treated concrete (Cool Crete) which remains cool during hotter weather or unleash on afternoons and weekends watching your favorite sports team on wall-mounted television that stays with the house. Landscaping is mature and perfectly manicured by lawn care professionals. All located close to award-winning schools, fabulous shopping, and great community. Call your favorite realtor for your private showing and WELCOME HOME!
Location
State MS
County Rankin
Direction Hwy. 18 Bypass or College Street to Hwy. 18 Bypass- turn left on Hwy. 18 at light- turn left at next light into Provonce SDV. Turn left on Chambord, and next onto Lorraine Court subdivision is located across the street from Brandon High School.
Interior
Interior Features Double Vanity, Eat-in Kitchen, Entrance Foyer, High Ceilings, Pantry, Storage, Walk-In Closet(s), Breakfast Bar, Granite Counters
Heating Central, Fireplace(s), Natural Gas
Cooling Ceiling Fan(s), Central Air
Flooring Carpet, Concrete, Painted/Stained
Fireplaces Type Living Room
Fireplace Yes
Window Features Blinds
Appliance Dishwasher, Disposal, Electric Cooktop, Electric Range, Exhaust Fan, Microwave, Self Cleaning Oven, Tankless Water Heater
Laundry Electric Dryer Hookup
Exterior
Exterior Feature Private Yard
Parking Features Attached, Garage Door Opener, Storage, Concrete
Garage Spaces 2.0
Utilities Available Cable Available, Electricity Available, Natural Gas Connected
Roof Type Architectural Shingles
Porch Patio, Slab
Garage Yes
Private Pool No
Building
Lot Description Cul-De-Sac, Sloped
Foundation Slab
Sewer Public Sewer
Water Public
Architectural Style French Acadian
Level or Stories One
Structure Type Private Yard
New Construction No
Schools
Elementary Schools Stonebridge
Middle Schools Brandon
High Schools Brandon
Others
HOA Fee Include Maintenance Grounds
Tax ID I07q000001 00320
Acceptable Financing Cash, Conventional, FHA, VA Loan
Listing Terms Cash, Conventional, FHA, VA Loan
Read Less
Want to know what your home might be worth? Contact us for a FREE valuation!

Our team is ready to help you sell your home for the highest possible price ASAP

Information is deemed to be reliable but not guaranteed. Copyright © 2024 MLS United, LLC.






