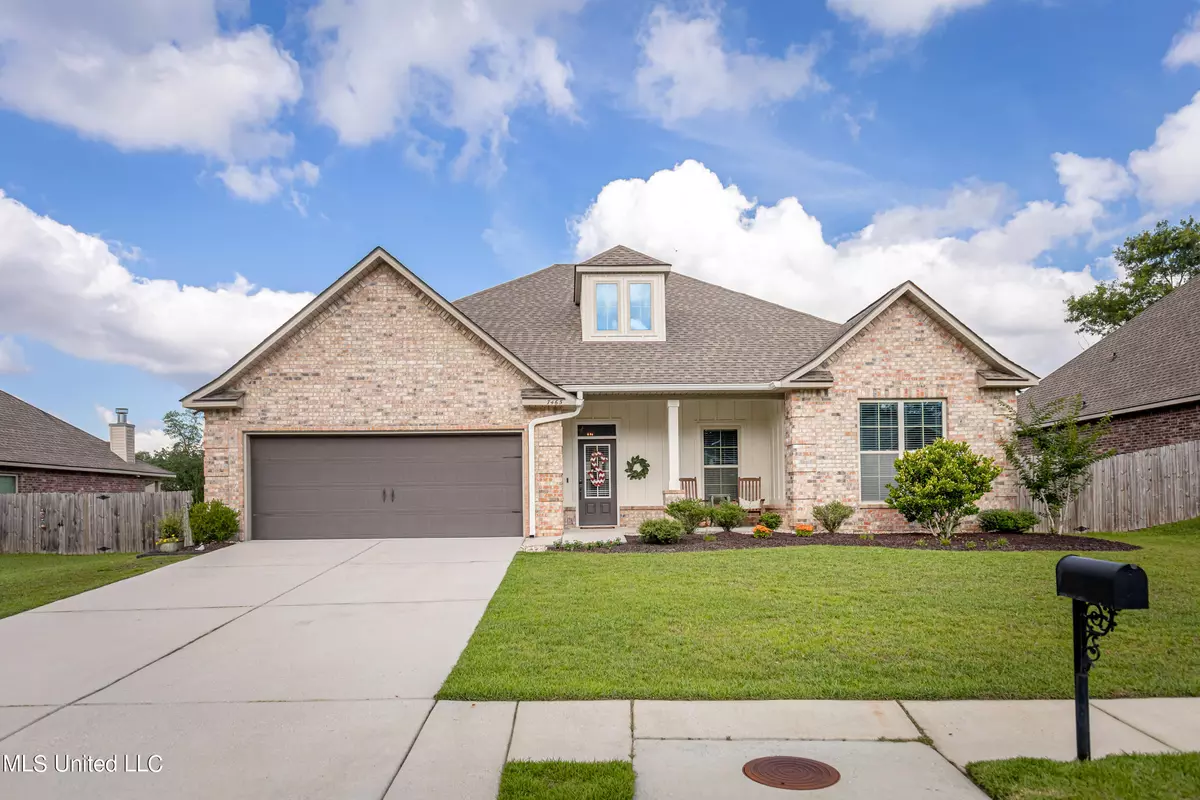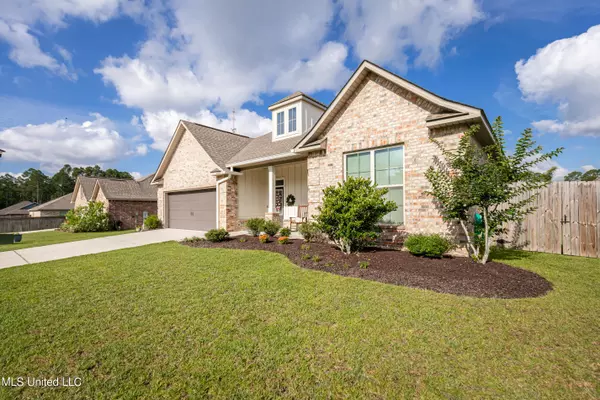$341,900
$341,900
For more information regarding the value of a property, please contact us for a free consultation.
7465 Saints Circle Ocean Springs, MS 39564
4 Beds
2 Baths
2,351 SqFt
Key Details
Sold Price $341,900
Property Type Single Family Home
Sub Type Single Family Residence
Listing Status Sold
Purchase Type For Sale
Square Footage 2,351 sqft
Price per Sqft $145
Subdivision Beaux Chase
MLS Listing ID 4083222
Sold Date 11/15/24
Bedrooms 4
Full Baths 2
HOA Fees $27/ann
HOA Y/N Yes
Originating Board MLS United
Year Built 2017
Annual Tax Amount $2,405
Lot Size 10,890 Sqft
Acres 0.25
Property Description
*Please read until the end for special offer* Welcome to your delicately lived, spacious four-bedroom home, boasting an open floor plan with luxurious upgrades around every corner. This gem is perfect for those ever longing for extra storage, offering ample space throughout, including built-in mud area and oversized closets. Step inside to be greeted by soaring high ceilings adorned with crown molding, creating an airy and elegant atmosphere. The open-concept kitchen and living room design ensure the family can enjoy quality time together in a seamless and inviting space. Granite counter tops, large island and walk in pantry makes kitchen meal prep easy. Outside, savor your mornings and evenings on the inviting front and back porches. Unlike many homes, this one features an oversized back porch complete with installed sunshades, perfect for relaxing or entertaining guests. This home features a cozy wood-burning fireplace, and energy-efficient recessed lighting. R-15 wall and R-38 attic insulation. This home feels brand new, offering both comfort and style. Desirable location due to easy access to I-10 and downtown Ocean Springs. Near elementary school. ***This home will come with a 14 month Buyer Home Warranty.*** Don't miss out on this exceptional opportunity! USDA eligible.
Location
State MS
County Jackson
Interior
Interior Features Ceiling Fan(s), Crown Molding, Entrance Foyer, Granite Counters, High Ceilings, Walk-In Closet(s), Kitchen Island
Heating Central, Electric
Cooling Ceiling Fan(s), Central Air
Flooring Carpet, Tile
Fireplaces Type Living Room, Wood Burning
Fireplace Yes
Appliance Dishwasher, Disposal, Microwave, Oven, Refrigerator
Laundry Laundry Room
Exterior
Exterior Feature Private Yard
Parking Features Enclosed, Concrete
Garage Spaces 2.0
Utilities Available Electricity Connected, Sewer Connected, Water Connected
Roof Type Architectural Shingles
Porch Front Porch, Rear Porch, See Remarks
Garage No
Private Pool No
Building
Foundation Slab
Sewer Public Sewer
Water Community
Level or Stories One
Structure Type Private Yard
New Construction No
Others
HOA Fee Include Accounting/Legal
Tax ID 0-50-51-126.000
Acceptable Financing Cash, Conventional, FHA, USDA Loan, VA Loan
Listing Terms Cash, Conventional, FHA, USDA Loan, VA Loan
Read Less
Want to know what your home might be worth? Contact us for a FREE valuation!

Our team is ready to help you sell your home for the highest possible price ASAP

Information is deemed to be reliable but not guaranteed. Copyright © 2024 MLS United, LLC.






