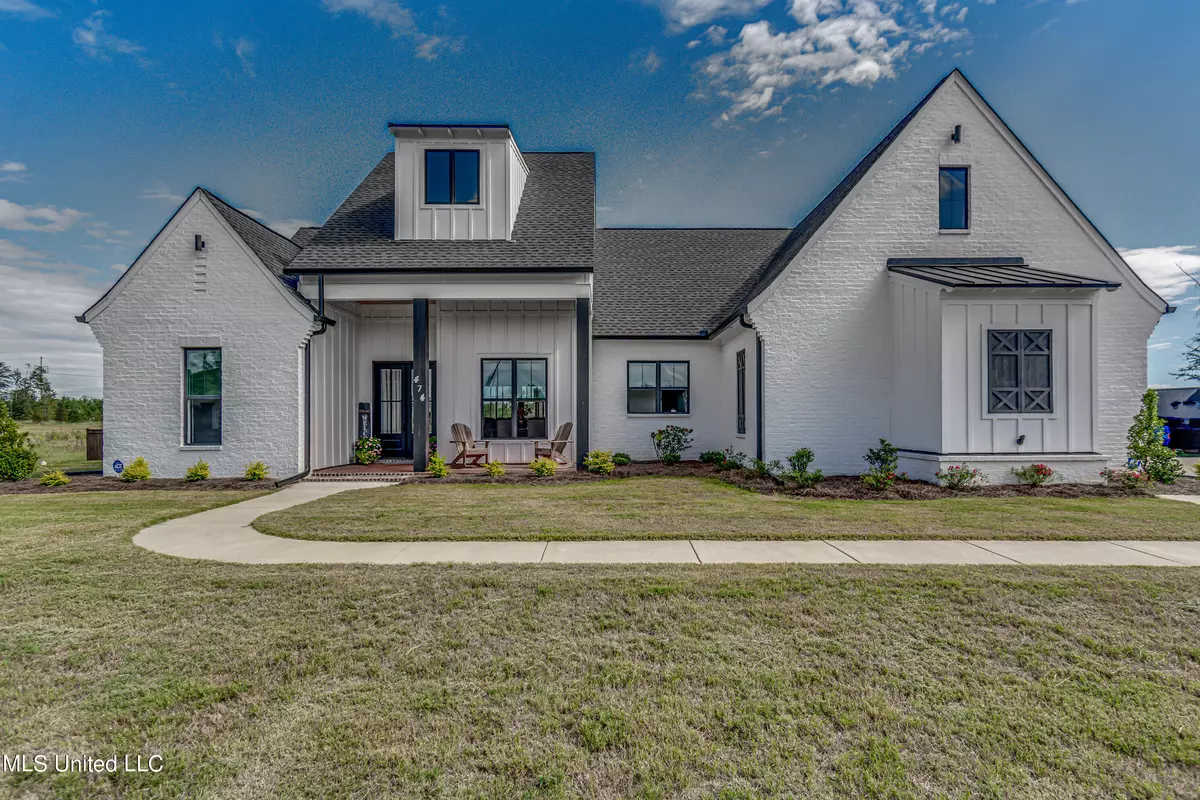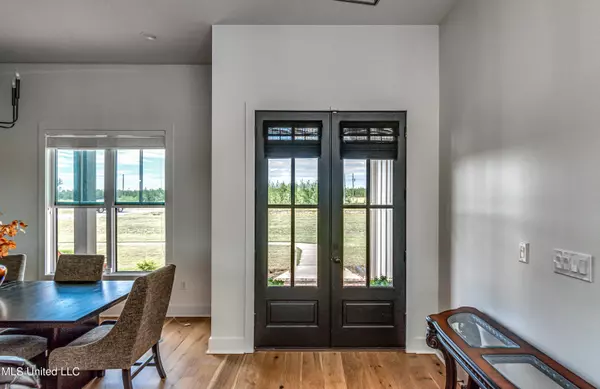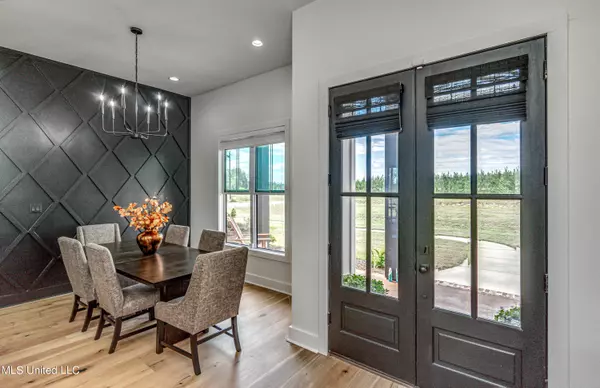$575,000
$575,000
For more information regarding the value of a property, please contact us for a free consultation.
474 Stump Ridge Rd Road Brandon, MS 39047
4 Beds
4 Baths
2,551 SqFt
Key Details
Sold Price $575,000
Property Type Single Family Home
Sub Type Single Family Residence
Listing Status Sold
Purchase Type For Sale
Square Footage 2,551 sqft
Price per Sqft $225
Subdivision Liberty Landing
MLS Listing ID 4093208
Sold Date 11/21/24
Style Farmhouse
Bedrooms 4
Full Baths 3
Half Baths 1
Originating Board MLS United
Year Built 2023
Annual Tax Amount $1,213
Lot Size 3.120 Acres
Acres 3.12
Property Description
Discover your dream home on 3 picturesque acres! This beautifully designed 4-bedroom, 3.5-bathroom Modern Farmhouse features an open floor plan that seamlessly blends comfort and style. Perfect for family living and entertaining, the spacious layout boasts natural light and modern finishes throughout. The open-plan design connects the living, dining, and kitchen areas, making it ideal for gatherings. Impress your guests in the formal dining room with a stunning designer accent wall that adds a touch of elegance and sophistication. In the gourmet kitchen, enjoy an abundance of counter space, stainless steel appliances, a large island perfect for meal prep and casual dining plus a walk-in pantry with natural light. The luxurious master suite is a retreat featuring double vanities, a water closet, and an en-suite bath complete with a soaking tub. There is a walk-in shower with frameless glass doors, and an expansive walk-in closet to accommodate your clothes for every season. With three generous bedrooms and a split plan there is plenty of privacy and space for family and guests. Two bedrooms share easy access to a well-appointed bathroom. The third bedroom has an en-suite bathroom perfect for a teen or mother-in-law! The oversized screened in porch with over 800SF and a kitchen is only the start of this outdoor oasis. There is a patio adjoining the porch with an outdoor fireplace which connects to the expansive 3-acre fenced lot bordering a 2300+/- acre private hunting club for added privacy. There is a custom dog kennel with a fenced in area for your pet. The lawn area has a privacy fence. Additionally, the 3 acres is enclosed with a decorative wooden split rail fence defining two separate areas. Located in the highly sought-after Pisgah School District, known for its excellent academic programs. This home is one of a kind and perfect for your family. A great location that is just minutes from HWY 25, Cypress Pointe Safari, the Reservoir, shopping and dining at Dogwood, plus medical facilities.
Location
State MS
County Rankin
Direction HWY 25 To Holly Bush Rd, to Stump Ridge and Home is on the right.
Interior
Interior Features Ceiling Fan(s), Crown Molding, Double Vanity, Entrance Foyer, Granite Counters, High Ceilings, Kitchen Island, Open Floorplan, Pantry, Smart Home, Walk-In Closet(s)
Heating Central, Natural Gas
Cooling Ceiling Fan(s), Central Air
Fireplaces Type Great Room, Other, Outside
Fireplace Yes
Appliance Dishwasher, Disposal, Gas Cooktop, Microwave, Oven, Tankless Water Heater
Exterior
Exterior Feature Lighting, Outdoor Kitchen
Parking Features Electric Vehicle Charging Station, Garage Faces Side
Garage Spaces 3.0
Utilities Available Cable Connected, Electricity Connected, Natural Gas Connected, Water Connected
Roof Type Architectural Shingles
Garage No
Building
Lot Description Level
Foundation Slab
Sewer Waste Treatment Plant
Water Public
Architectural Style Farmhouse
Level or Stories One
Structure Type Lighting,Outdoor Kitchen
New Construction No
Schools
Elementary Schools Pisgah
Middle Schools Pisgah
High Schools Pisgah
Others
Tax ID L13-000031-00020
Acceptable Financing Cash, Conventional, Relocation Property, VA Loan
Listing Terms Cash, Conventional, Relocation Property, VA Loan
Read Less
Want to know what your home might be worth? Contact us for a FREE valuation!

Our team is ready to help you sell your home for the highest possible price ASAP

Information is deemed to be reliable but not guaranteed. Copyright © 2024 MLS United, LLC.






