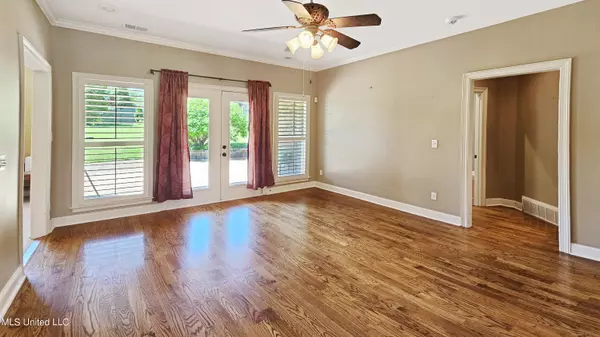$470,000
$470,000
For more information regarding the value of a property, please contact us for a free consultation.
8505 Lakeview Drive Olive Branch, MS 38654
4 Beds
4 Baths
4,100 SqFt
Key Details
Sold Price $470,000
Property Type Single Family Home
Sub Type Single Family Residence
Listing Status Sold
Purchase Type For Sale
Square Footage 4,100 sqft
Price per Sqft $114
Subdivision Belmor Lakes
MLS Listing ID 4077715
Sold Date 11/22/24
Style Traditional
Bedrooms 4
Full Baths 4
HOA Y/N Yes
Originating Board MLS United
Year Built 2005
Annual Tax Amount $2,695
Lot Size 0.450 Acres
Acres 0.45
Property Description
Welcome to luxurious living in Olive Branch's prestigious neighborhood. This captivating home offers 4 bedrooms, 4 baths, a bonus room convertible to a 5th bedroom, and a deluxe theater room. Step into the open floor plan featuring hardwood floors, a formal dining room, and a spacious great room. The gourmet kitchen boasts granite countertops, stainless steel appliances, and a cozy hearth room with a gas log fireplace. The primary suite is a haven of relaxation with a tray ceiling, hardwood floors, and a lavish salon-style bath featuring a jetted tub and walk-through shower. Downstairs, a guest bedroom with access to a full bath provides convenience, especially your overnight guests. Upstairs, find two bedrooms with baths, a versatile bonus room with a wet bar, and a sizable theater room for entertainment. Outside, enjoy the fenced backyard and covered patio perfect for gatherings. With a 3-car side load garage, this home combines luxury and functionality for an unparalleled living experience. Welcome home to comfort and sophistication.
Location
State MS
County Desoto
Interior
Interior Features Breakfast Bar, Ceiling Fan(s), Double Vanity, Eat-in Kitchen, Entrance Foyer, Granite Counters, High Ceilings, Primary Downstairs, Soaking Tub, Walk-In Closet(s)
Heating Central
Cooling Ceiling Fan(s), Central Air, Multi Units
Flooring Carpet, Ceramic Tile, Hardwood, Tile
Fireplaces Type Gas Log, Hearth
Fireplace Yes
Appliance Dishwasher, Disposal, Gas Cooktop, Microwave, Stainless Steel Appliance(s)
Laundry Laundry Room
Exterior
Exterior Feature Private Yard, Rain Gutters
Parking Features Attached, Garage Faces Side, Concrete
Garage Spaces 3.0
Utilities Available Cable Available, Electricity Available, Phone Available, Sewer Available, Water Available
Roof Type Architectural Shingles
Porch Patio
Garage Yes
Private Pool No
Building
Lot Description Fenced, Irregular Lot, Pie Shaped Lot
Foundation Slab
Sewer Public Sewer
Water Public
Architectural Style Traditional
Level or Stories Two
Structure Type Private Yard,Rain Gutters
New Construction No
Schools
Elementary Schools Lewisburg
Middle Schools Lewisburg Middle
High Schools Lewisburg
Others
HOA Fee Include Maintenance Grounds
Tax ID 2065160800015900
Acceptable Financing Cash, Conventional, FHA, VA Loan
Listing Terms Cash, Conventional, FHA, VA Loan
Read Less
Want to know what your home might be worth? Contact us for a FREE valuation!

Our team is ready to help you sell your home for the highest possible price ASAP

Information is deemed to be reliable but not guaranteed. Copyright © 2024 MLS United, LLC.






