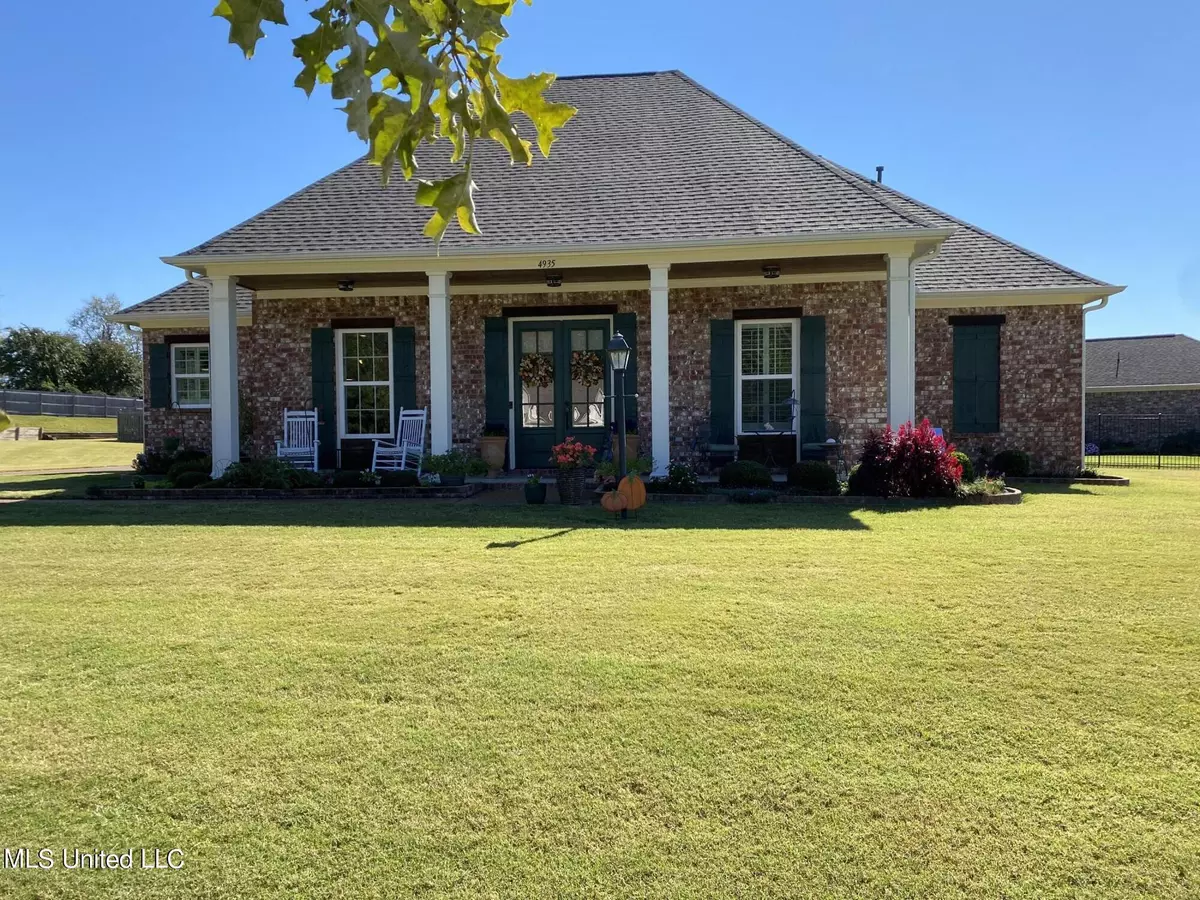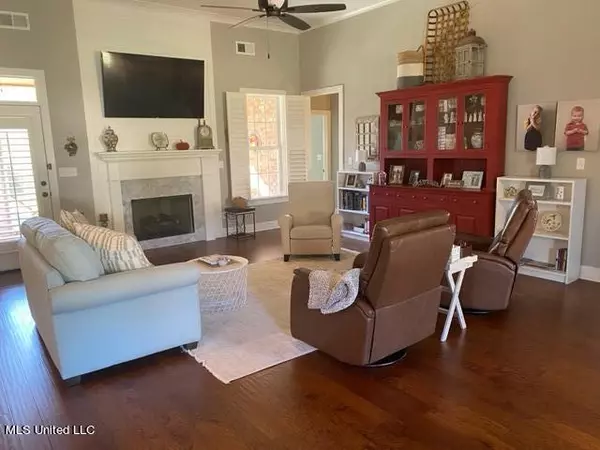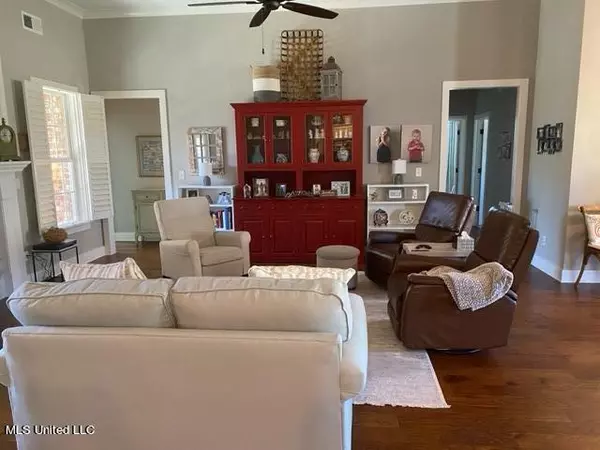$379,900
$379,900
For more information regarding the value of a property, please contact us for a free consultation.
4935 Pleasant Breeze Drive Olive Branch, MS 38654
3 Beds
3 Baths
2,200 SqFt
Key Details
Sold Price $379,900
Property Type Single Family Home
Sub Type Single Family Residence
Listing Status Sold
Purchase Type For Sale
Square Footage 2,200 sqft
Price per Sqft $172
Subdivision Windstone
MLS Listing ID 4094619
Sold Date 11/22/24
Style Traditional
Bedrooms 3
Full Baths 2
Half Baths 1
HOA Fees $52/ann
HOA Y/N Yes
Originating Board MLS United
Year Built 2018
Annual Tax Amount $1,662
Lot Size 0.750 Acres
Acres 0.75
Lot Dimensions 132 x 226 IRR
Property Description
I can't wait for you to view this outstanding , one level home, 425 sf of expandable, with permanent stairway and already plumbed for a bath, Very Open Floor Plan, w/Plantation Shutters Throughout, 10' smooth ceilings in all Living Areas, Generous Cove Molding, Engineered Wood Flooring in LR, DR, GR, Carpet in all three BRs, tile in Baths, Laundry Rm, Walk in Pantry, Laundry Rm w/folding area. Primary bath has soaking tub & Walk-in shower, Oversized Breakfast Bar in Open Kitchen, Granite Counters and featuring a black single deep bowl, Home is situated on .68 acre lot, Very comfortable Screened In Back Porch area, Private Outdoor Living Area Fenced w/Brick Sidwalk & Patio, Outside the rear private fenced area, additional, partially fenced, area that is great for baseball, Badminton, etc., Property is fully irrigated, Sought after 3 car Garage, Brand New Roof., Large inviting front porch perfect for having Tea or Coffee. Community offers 2 pools and a play area.
Location
State MS
County Desoto
Community Clubhouse, Fishing, Hiking/Walking Trails, Lake, Near Entertainment, Park, Playground, Pool, Sidewalks, Street Lights
Direction From Hwy 302 go North on Pleasant Hill Rd, take second entrance into Windstone SD, take first right, take next right, home is the second home on the right. Cul-de-sac.
Rooms
Other Rooms Storage
Interior
Interior Features Bar, Breakfast Bar, Ceiling Fan(s), Double Vanity, Granite Counters, High Ceilings, Kitchen Island, Pantry, Recessed Lighting, Soaking Tub, Vaulted Ceiling(s), Walk-In Closet(s), Wired for Data, Wired for Sound
Heating Fireplace(s), Forced Air, Natural Gas
Cooling Ceiling Fan(s), Central Air, Gas
Flooring Ceramic Tile, Tile
Fireplaces Type Gas Log, Glass Doors, Great Room, Insert, Living Room
Fireplace Yes
Window Features Double Pane Windows,Plantation Shutters,Shutters,Vinyl Clad
Appliance Cooktop, Dishwasher, Disposal, Free-Standing Refrigerator, Gas Water Heater, Refrigerator, Self Cleaning Oven, Vented Exhaust Fan, Water Heater
Laundry Sink, Washer Hookup
Exterior
Exterior Feature Landscaping Lights, Lighting, Private Yard, Rain Gutters
Parking Features Attached, Concrete, Covered, Enclosed, Garage Door Opener, Storage, Paved
Garage Spaces 3.0
Community Features Clubhouse, Fishing, Hiking/Walking Trails, Lake, Near Entertainment, Park, Playground, Pool, Sidewalks, Street Lights
Utilities Available Cable Connected, Electricity Connected, Natural Gas Connected, Sewer Connected, Water Connected, Underground Utilities
Roof Type Architectural Shingles,Asphalt,Asphalt Shingle,Composition,Shingle
Porch Enclosed, Front Porch, Patio, Porch, Screened
Garage Yes
Private Pool No
Building
Lot Description City Lot, Cul-De-Sac, Interior Lot, Irregular Lot, Landscaped, Zero Lot Line
Foundation Slab
Sewer Public Sewer
Water Public
Architectural Style Traditional
Level or Stories One
Structure Type Landscaping Lights,Lighting,Private Yard,Rain Gutters
New Construction No
Schools
Elementary Schools Pleasant Hill
Middle Schools Desoto Central
High Schools Desoto Central
Others
HOA Fee Include Pool Service
Tax ID 1077263600045000
Acceptable Financing Cash, Conventional, FHA
Listing Terms Cash, Conventional, FHA
Read Less
Want to know what your home might be worth? Contact us for a FREE valuation!

Our team is ready to help you sell your home for the highest possible price ASAP

Information is deemed to be reliable but not guaranteed. Copyright © 2024 MLS United, LLC.






