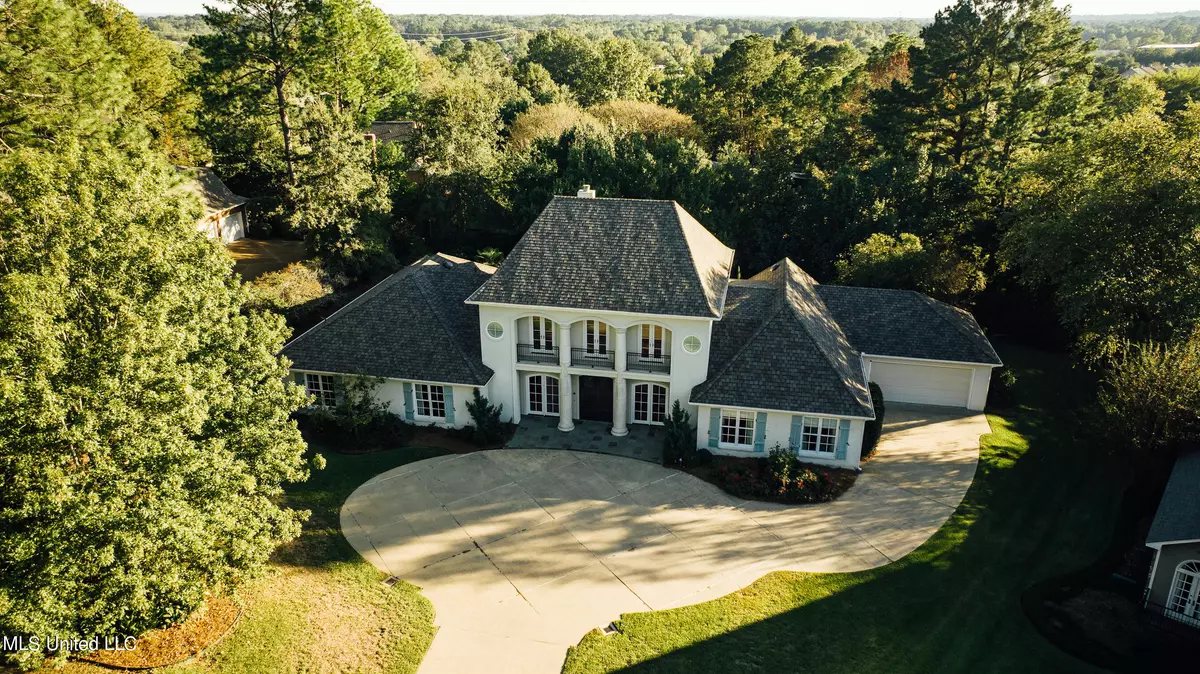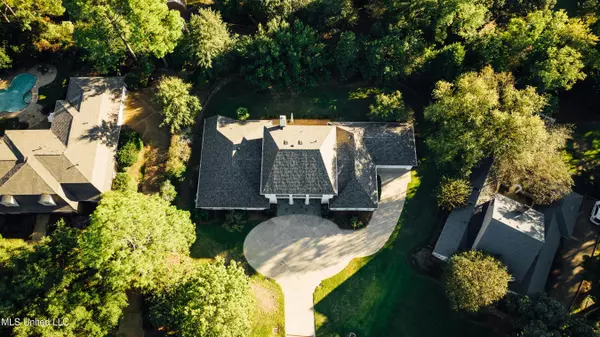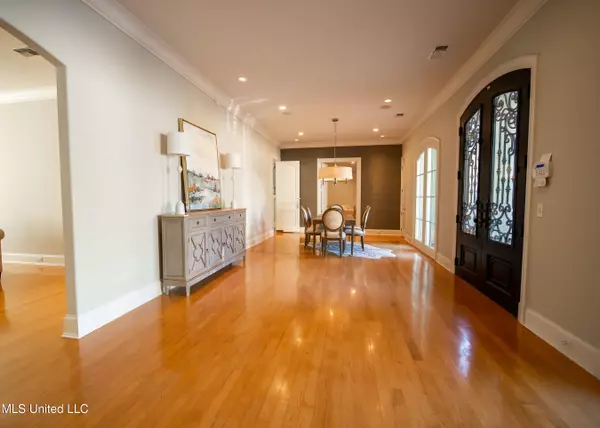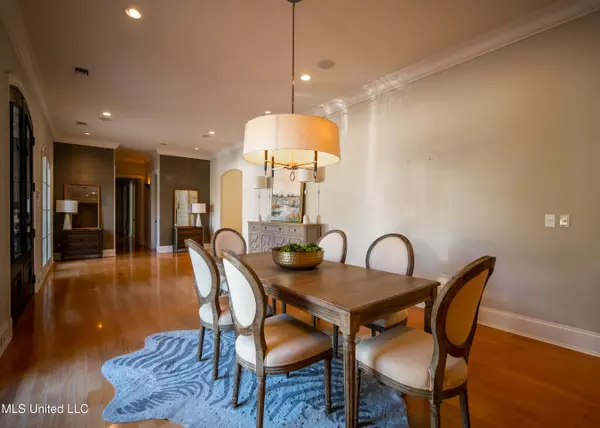$886,650
$886,650
For more information regarding the value of a property, please contact us for a free consultation.
131 Royal Lytham Jackson, MS 39211
6 Beds
6 Baths
5,911 SqFt
Key Details
Sold Price $886,650
Property Type Single Family Home
Sub Type Single Family Residence
Listing Status Sold
Purchase Type For Sale
Square Footage 5,911 sqft
Price per Sqft $150
Subdivision Country Club Of Jackson
MLS Listing ID 4094989
Sold Date 11/26/24
Style Contemporary
Bedrooms 6
Full Baths 5
Half Baths 1
HOA Fees $131/ann
HOA Y/N Yes
Originating Board MLS United
Year Built 1974
Annual Tax Amount $6,646
Lot Size 0.610 Acres
Acres 0.61
Property Description
WELCOME TO YOUR DREAM HOME LOCATED AT 131 ROYAL LYTHAM DRIVE IN THE COUNTRY CLUB OF JACKSON, MISSISSIPPI'S PREMIER CLUB. This breathtaking six-bedroom, five-bathroom estate is a perfect blend of elegance and modern design. As you step through the grand entrance, you will be welcomed by a beautiful foyer and dining area, seemingly designed for entertaining. Cozy up with a blanket and a movie in the large media room with blackout curtains off the foyer area. The gourmet kitchen is a chef's paradise, equipped with a SubZero refrigerator and freezer, Viking cooktop, Asko dishwasher, touchless faucet, Monogram double oven with microwave, and warming drawer. The quartz countertops and expansive island offer an additional eating area for those more casual meals. This kitchen offers tons of storage space, including under the island. There are two den areas; one can possibly even be a seventh
bedroom off the kitchen. Additionally, you will find a wine/pantry room and a full bathroom. Retreat to the luxurious primary bedroom, complete with a comfortable sitting area with a
fireplace that opens to the patio. The spa-like bathroom has porcelain walls, a his and hers double vanity, an oversized soaking tub, a huge shower with Moen remote starter, an 18-foot ceiling
walk-in closet with beautiful wood cabinetry on one side with an additional walk-in closet on the other side, and a hidden safe! Off the primary suite is another gigantic room that could be used for multiple purposes: office, craft, or workout room. Two additional spacious bedrooms and another full bathroom are on the first level as well, ensuring comfort and privacy for the family and guests. The second floor has a large den, two bedrooms that share a bathroom, and a separate bedroom with its own bathroom. On the third floor, you will find a large multi-purpose room
perfect for a music room, additional office, or even a yoga space. Outside is a well-manicured private oasis. The meticulously landscaped gardens create the ultimate space for relaxation and entertainment. Enjoy the peacefulness from the expansive patio,
ideal for grilling and gatherings.
Additional home amenities include two on-demand hot water heaters, two Trane HVAC units, a 13KW tri-fuel generator, a washer and dryer, structured cable throughout the home, and a lift
elevator in the garage for storing your seasonal items in the attic. This remarkable home has so much to offer; take advantage of this exceptional luxury estate.
Location
State MS
County Hinds
Community Fitness Center, Golf, Spa, Tennis Court(S)
Direction Directions from the Intersection of US Hwy 51 and Natchez Trace Pkwy in Ridgeland, MS: Travel east on Natchez Trace Pkwy toward Trace Circle and travel 1.1 miles. Take the exit toward Madison/Ridgeland/Ross Barnett Reservoir and travel 0.3 miles. Turn right onto Old Canton Road and proceed 2.2 miles. Turn left onto St Andrews Drive and take the first right onto Royal Lytham Drive.
Interior
Interior Features Ceiling Fan(s), Crown Molding, Double Vanity, Eat-in Kitchen, High Ceilings, His and Hers Closets, Kitchen Island, Pantry, Soaking Tub
Heating Central
Cooling Central Air
Flooring Carpet, Tile, Wood
Fireplaces Type Gas Log, Gas Starter, Living Room, Primary Bedroom
Fireplace Yes
Window Features Aluminum Frames
Appliance Built-In Freezer, Built-In Refrigerator, Dishwasher, Double Oven, Gas Cooktop, Ice Maker, Microwave, Stainless Steel Appliance(s), Tankless Water Heater, Washer/Dryer
Laundry Laundry Room, Main Level
Exterior
Exterior Feature Private Yard, Rain Gutters
Parking Features Attached, Driveway, Garage Door Opener, Garage Faces Front
Garage Spaces 2.0
Community Features Fitness Center, Golf, Spa, Tennis Court(s)
Utilities Available Electricity Connected, Sewer Available, Water Available
Roof Type Architectural Shingles
Porch Patio, Slab
Garage Yes
Private Pool No
Building
Lot Description Cul-De-Sac
Foundation Brick/Mortar
Sewer Public Sewer
Water Community
Architectural Style Contemporary
Level or Stories Three Or More
Structure Type Private Yard,Rain Gutters
New Construction No
Schools
Elementary Schools Mcleod
Middle Schools Powell
High Schools Callaway
Others
HOA Fee Include Maintenance Grounds
Tax ID 0751-0309-000
Acceptable Financing 1031 Exchange, Cash, Conventional, FHA, VA Loan, Other
Listing Terms 1031 Exchange, Cash, Conventional, FHA, VA Loan, Other
Read Less
Want to know what your home might be worth? Contact us for a FREE valuation!

Our team is ready to help you sell your home for the highest possible price ASAP

Information is deemed to be reliable but not guaranteed. Copyright © 2024 MLS United, LLC.






