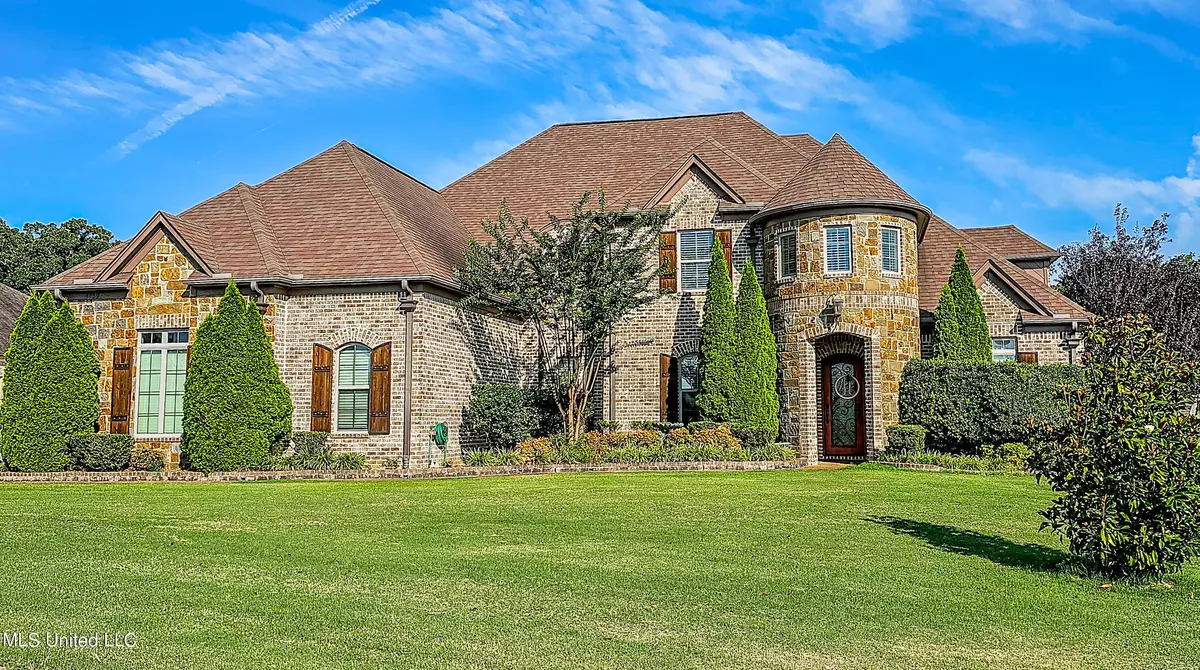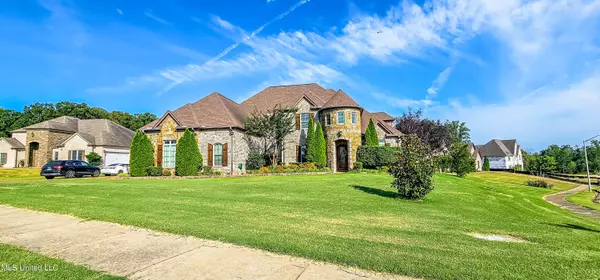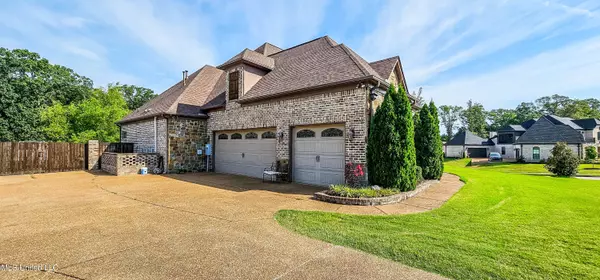$829,900
$829,900
For more information regarding the value of a property, please contact us for a free consultation.
4459 Dawkins Farm Drive Olive Branch, MS 38654
6 Beds
4 Baths
5,000 SqFt
Key Details
Sold Price $829,900
Property Type Single Family Home
Sub Type Single Family Residence
Listing Status Sold
Purchase Type For Sale
Square Footage 5,000 sqft
Price per Sqft $165
Subdivision Dawkins Farm
MLS Listing ID 4084162
Sold Date 11/22/24
Style Traditional
Bedrooms 6
Full Baths 4
HOA Y/N Yes
Originating Board MLS United
Year Built 2015
Annual Tax Amount $5,216
Lot Size 0.740 Acres
Acres 0.74
Property Description
Welcome to this incredible home in Olive Branch, nestled on a large corner lot in a well-established neighborhood featuring multiple lakes, one of which is just across the street with a charming fountain and benches. This amazing residence boasts 5 bedrooms, 4 full baths, and a versatile bonus room that could serve as a 6th bedroom, along with a theater room complete with a bar.
The home exudes stunning curb appeal with its brick and stone exterior, lush landscaping, and a 3-car side-load garage. Enter through the custom arched iron door into the impressive 2-story foyer, which opens to the formal dining room adorned with an elegant chandelier, trayed ceiling, and porcelain tile floor that looks like wood flooring. The family-sized great room is a highlight, featuring a stone fireplace flanked by built-in bookshelves.
Gleaming hardwood floors and wood beams in the great room lead you into the gourmet kitchen, equipped with stainless steel appliances, a 5-burner gas stove with an arched stone vent hood, a custom copper farmhouse sink, a pot filler, and a brick archway to the walk-in pantry. The kitchen also includes a breakfast area and breakfast bar for ample seating. Adjacent to the kitchen, you'll find plenty of storage space and a large laundry room.
The primary suite is a perfect retreat with a sitting area featuring a custom trayed ceiling, and a salon-style bath with his-and-her vanities, an oversized walk-in shower, a jetted tub with beautiful columns, and a huge walk-in closet. On the opposite side of the home, there's a large guest bedroom or office.
Upstairs, discover the 3rd bedroom with a private office and full bath. The 4th and 5th bedrooms share a spacious Jack-and-Jill bath with dual sinks. The large bonus room upstairs is ideal for a game room or 6th bedroom and shares access to the upstairs balcony with bedroom 4. Off the bonus room, a huge theater room awaits, complete with surround sound and a large bar.
The backyard oasis is perfect for entertaining, featuring a covered patio area, a pergola over the firepit area, and a huge outdoor kitchen with a gas grill, sink, and mini refrigerator. The backyard is enclosed by a wood privacy fence and is accented by a beautiful sparkling SALT WATER pool surrounded by plenty of lounging areas.
This beauty is a must-see to believe!
Location
State MS
County Desoto
Community Lake, Sidewalks
Direction From Olive Branch, take Hwy. 305 South to College Road. Turn right onto College Rd. Turn right onto Dawkins Farms Dr. Go straight through the round-about. House will be on the left.
Rooms
Other Rooms Outdoor Kitchen, Pergola
Interior
Interior Features Beamed Ceilings, Breakfast Bar, Built-in Features, Ceiling Fan(s), Crown Molding, Double Vanity, Dry Bar, Eat-in Kitchen, Entrance Foyer, Granite Counters, High Ceilings, High Speed Internet, Kitchen Island, Open Floorplan, Pantry, Primary Downstairs, Recessed Lighting, Smart Home, Vaulted Ceiling(s), Walk-In Closet(s)
Heating Central
Cooling Ceiling Fan(s), Central Air, Electric
Flooring Carpet, Ceramic Tile, Hardwood, Wood
Fireplaces Type Gas Log, Great Room, Stone
Fireplace Yes
Appliance Cooktop, Dishwasher, Disposal, Double Oven, Gas Cooktop
Laundry Laundry Room
Exterior
Exterior Feature Balcony, Built-in Barbecue, Fire Pit, Gas Grill, Landscaping Lights, Lighting, Outdoor Grill, Outdoor Kitchen, Private Yard
Parking Features Attached, Garage Faces Side
Garage Spaces 3.0
Pool In Ground, Salt Water
Community Features Lake, Sidewalks
Utilities Available Cable Available, Electricity Available, Phone Available, Sewer Available, Water Available
Roof Type Architectural Shingles
Porch Patio, Stone/Tile
Garage Yes
Private Pool Yes
Building
Lot Description Fenced, Few Trees, Level
Foundation Slab
Sewer Public Sewer
Water Public
Architectural Style Traditional
Level or Stories Two
Structure Type Balcony,Built-in Barbecue,Fire Pit,Gas Grill,Landscaping Lights,Lighting,Outdoor Grill,Outdoor Kitchen,Private Yard
New Construction No
Schools
Elementary Schools Olive Branch
Middle Schools Olive Branch
High Schools Olive Branch
Others
HOA Fee Include Maintenance Grounds,Management
Tax ID 2062090900006500
Acceptable Financing Cash, Conventional
Listing Terms Cash, Conventional
Read Less
Want to know what your home might be worth? Contact us for a FREE valuation!

Our team is ready to help you sell your home for the highest possible price ASAP

Information is deemed to be reliable but not guaranteed. Copyright © 2024 MLS United, LLC.






