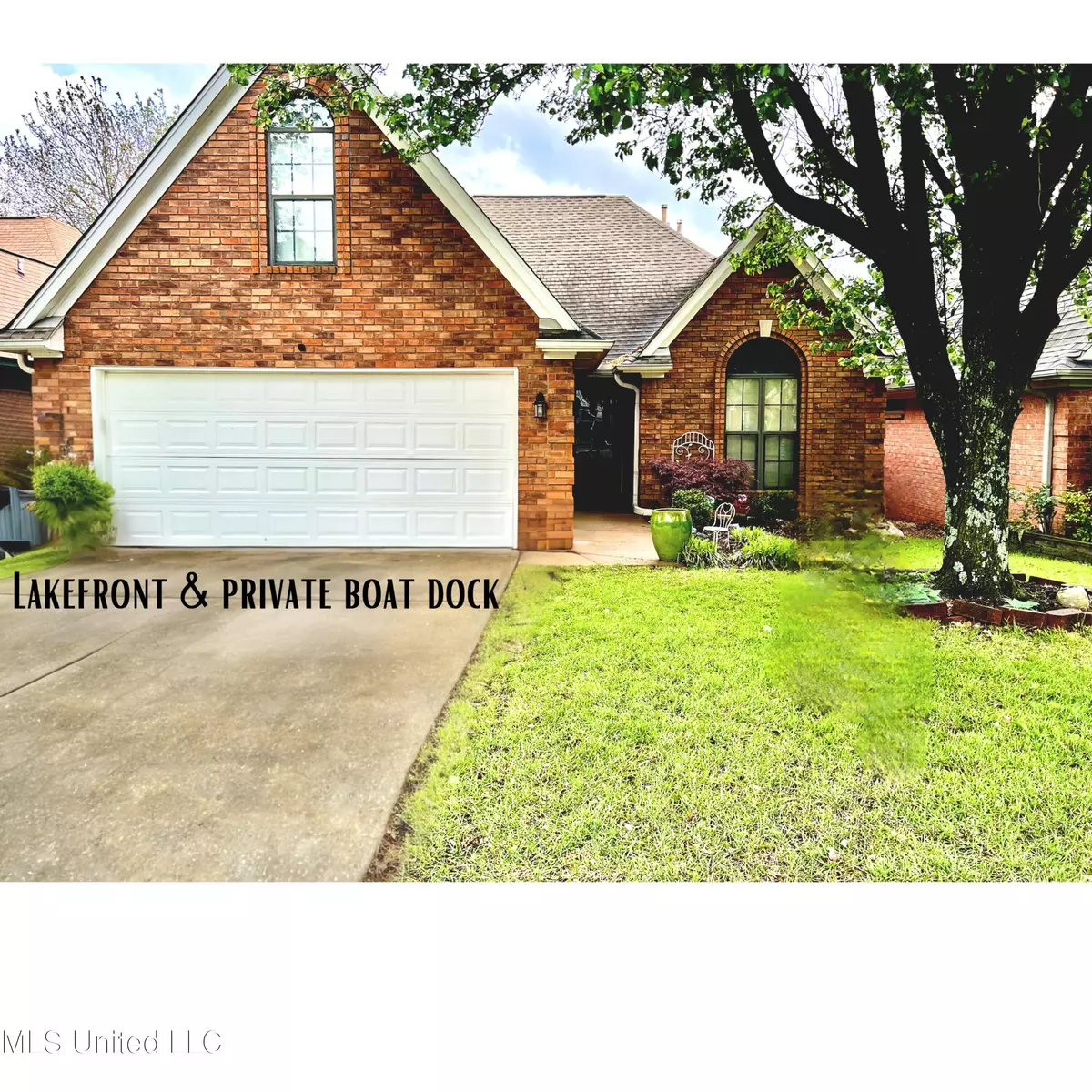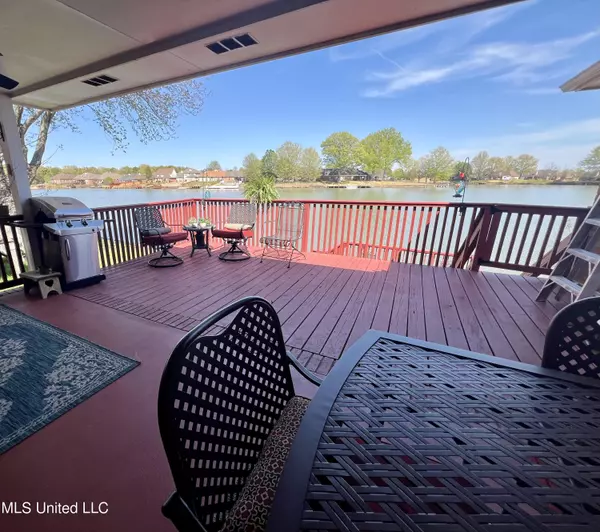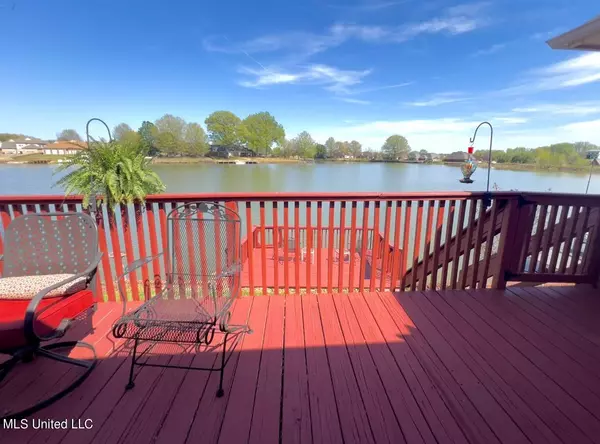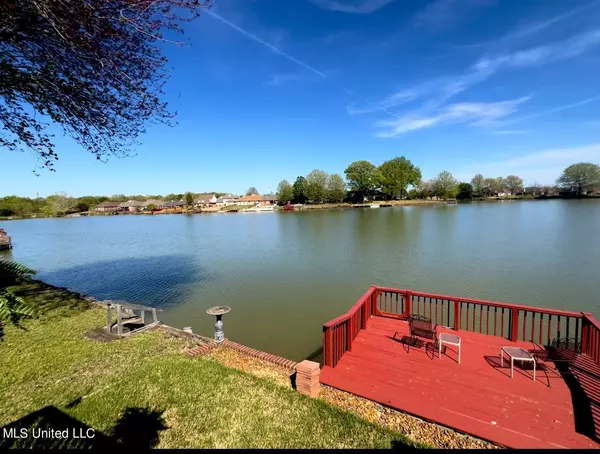$289,900
$289,900
For more information regarding the value of a property, please contact us for a free consultation.
4826 W Alden Lake Drive Horn Lake, MS 38637
3 Beds
2 Baths
1,822 SqFt
Key Details
Sold Price $289,900
Property Type Single Family Home
Sub Type Single Family Residence
Listing Status Sold
Purchase Type For Sale
Square Footage 1,822 sqft
Price per Sqft $159
Subdivision Alden Station
MLS Listing ID 4076262
Sold Date 12/04/24
Style Traditional
Bedrooms 3
Full Baths 2
HOA Y/N Yes
Originating Board MLS United
Year Built 1997
Annual Tax Amount $1,138
Lot Size 5,662 Sqft
Acres 0.13
Property Description
Welcome to your dream lake home! Wake up every morning and fish off your own private boat dock or enjoy your morning coffee overlooking the lake on your 18x20 covered patio. A must see inside includes fully updated kitchen with an exquisite backsplash showcasing custom Italian tiles. Sink with water purifier, granite countertops & cabinets have been updated, Luxury vinyl tile style flooring and an oversized pantry. Wind down in the extra large 14.5x 20 primary bedroom which also has a large walk in closet. The primary bathroom features a walk in shower, jetted tub, and 2 additional closets. Other home upgrades feature vaulted ceilings, crown molding, grated channel drain in driveway, gutters all around, all toilets are upgraded, NEW energy efficient HVAC & Water heater upgraded in the last 3 years. All kitchen appliances are less than 5 years old. Upstairs features bedroom and floored attic has tons of space for storage or ability to add another room. TV will also remain in living room. Assumable termite contract. Call to see your own slice of ''LAKE PARADISE'' today
Location
State MS
County Desoto
Community Boating, Fishing, Hiking/Walking Trails, Lake, Sidewalks, Street Lights
Direction From I-55 take Church Rd Exit to the right. Cross over Hwy 51, turn left on 2nd street Alden Lake Dr West. The street will curve left then South. Home is on the left.
Interior
Interior Features Ceiling Fan(s), Crown Molding, Eat-in Kitchen, Granite Counters, High Ceilings, His and Hers Closets, Pantry, Primary Downstairs, Soaking Tub, Stone Counters, Storage, Vaulted Ceiling(s), Walk-In Closet(s)
Heating Electric, ENERGY STAR Qualified Equipment, Fireplace(s), Natural Gas
Cooling Ceiling Fan(s), Central Air, Electric, ENERGY STAR Qualified Equipment, Gas
Flooring Carpet, Combination, Laminate, Tile
Fireplaces Type Glass Doors, Living Room, Ventless
Fireplace Yes
Window Features Metal,Window Treatments
Appliance Dishwasher, Free-Standing Electric Range, Free-Standing Refrigerator, Oven, Water Purifier Owned
Laundry Electric Dryer Hookup, Laundry Room, Main Level, Washer Hookup
Exterior
Exterior Feature Dock, Rain Gutters
Parking Features Attached, Driveway, Garage Door Opener, Paved, Storage, Direct Access, Concrete
Garage Spaces 2.0
Community Features Boating, Fishing, Hiking/Walking Trails, Lake, Sidewalks, Street Lights
Utilities Available Cable Available, Electricity Connected, Natural Gas Connected, Sewer Connected, Water Connected
Waterfront Description Boat Dock,Lake,Lake Front,View,Other
Roof Type Architectural Shingles
Porch Deck, Patio, Porch, Rear Porch
Garage Yes
Private Pool No
Building
Lot Description Cleared, Front Yard, Landscaped, Near Golf Course, Sloped, Views
Foundation Slab
Sewer Public Sewer
Water Public
Architectural Style Traditional
Level or Stories Two
Structure Type Dock,Rain Gutters
New Construction No
Schools
Elementary Schools Horn Lake
Middle Schools Horn Lake
High Schools Horn Lake
Others
Tax ID 2081110300000700
Acceptable Financing Cash, Conventional, FHA, VA Loan
Listing Terms Cash, Conventional, FHA, VA Loan
Read Less
Want to know what your home might be worth? Contact us for a FREE valuation!

Our team is ready to help you sell your home for the highest possible price ASAP

Information is deemed to be reliable but not guaranteed. Copyright © 2025 MLS United, LLC.





