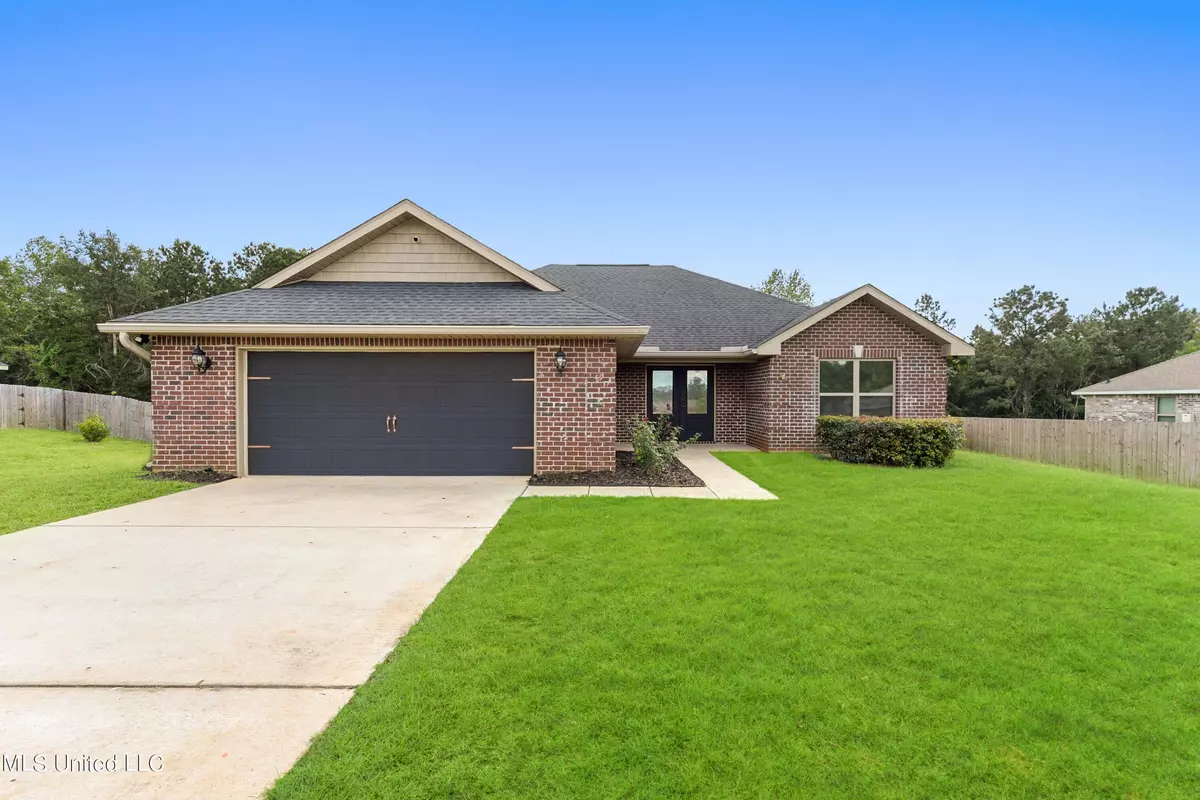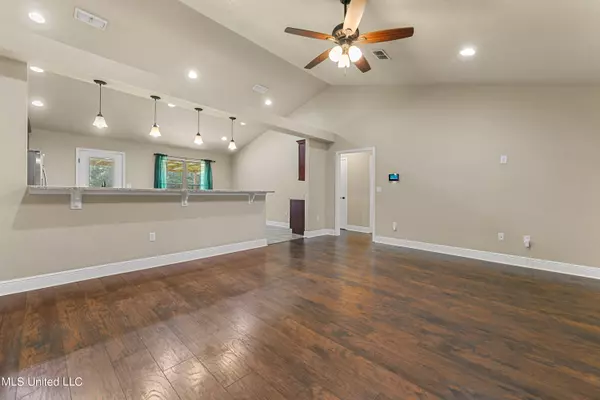$242,000
$242,000
For more information regarding the value of a property, please contact us for a free consultation.
49 Summit View Drive Perkinston, MS 39573
3 Beds
2 Baths
1,710 SqFt
Key Details
Sold Price $242,000
Property Type Single Family Home
Sub Type Single Family Residence
Listing Status Sold
Purchase Type For Sale
Square Footage 1,710 sqft
Price per Sqft $141
Subdivision Mchenry Hill
MLS Listing ID 4091907
Sold Date 12/06/24
Style Traditional
Bedrooms 3
Full Baths 2
Originating Board MLS United
Year Built 2018
Annual Tax Amount $1,586
Lot Size 0.860 Acres
Acres 0.86
Lot Dimensions 101x363x65x40x378
Property Description
Step into the largest, most impressive home on the biggest lot in this charming, tucked-away neighborhood! This almost-new brick beauty boasts a stunning open-concept floor plan, complete with a massive fenced backyard and spacious covered patio, perfect for outdoor entertaining or soaking in the peaceful wooded views.
Inside, the light-filled living room flows seamlessly into a chef's dream kitchen—equipped with granite countertops, stainless steel appliances (yes, the fridge stays!), deep storage cabinets, and a breakfast bar big enough for 6. Hosting dinner? The dining area has plenty of room for a large table, making gatherings a breeze!
Each bedroom is designed with tray ceilings and huge closets, while the primary suite is a true retreat—featuring a walk-in closet with built-in shelving and a spa-like bathroom with dual vanities, an oversized walk-in shower, + a linen closet to tuck away all your essentials.
Don't miss the attached 2-car garage, a laundry room with tons of storage, and the top-tier smart home setup—pre-wired for a Vivant security system, complete with cameras, a Ring-style doorbell, and a keyless entry front door. Affordable security contract available for the lucky buyers!
Location
State MS
County Stone
Direction From Hwy 49 turn Right on E McHenry Rd then Left on S Walker Rd & Left on Ollie Walker Rd & Left on Summit View
Interior
Interior Features Breakfast Bar, Ceiling Fan(s), Crown Molding, Eat-in Kitchen, Granite Counters, High Speed Internet, Storage, Tray Ceiling(s), Walk-In Closet(s)
Heating Central, Electric
Cooling Central Air
Flooring Luxury Vinyl, Ceramic Tile
Fireplace No
Window Features Window Treatments
Appliance Dishwasher, Electric Water Heater, Free-Standing Electric Range, Microwave, Refrigerator, Stainless Steel Appliance(s)
Laundry Electric Dryer Hookup, Laundry Room, Main Level, Washer Hookup
Exterior
Exterior Feature Lighting, Private Yard
Parking Features Attached, Concrete
Garage Spaces 2.0
Community Features None
Utilities Available Sewer Connected, Water Available
Roof Type Architectural Shingles
Porch Front Porch, Patio, Porch, Rear Porch
Garage Yes
Private Pool No
Building
Lot Description Fenced, Irregular Lot
Foundation Slab
Sewer Public Sewer
Water Public
Architectural Style Traditional
Level or Stories One
Structure Type Lighting,Private Yard
New Construction No
Others
Tax ID 093 -07-007.086
Acceptable Financing 1031 Exchange, Cash, Conventional, FHA, Relocation Property, USDA Loan, VA Loan
Listing Terms 1031 Exchange, Cash, Conventional, FHA, Relocation Property, USDA Loan, VA Loan
Read Less
Want to know what your home might be worth? Contact us for a FREE valuation!

Our team is ready to help you sell your home for the highest possible price ASAP

Information is deemed to be reliable but not guaranteed. Copyright © 2025 MLS United, LLC.





