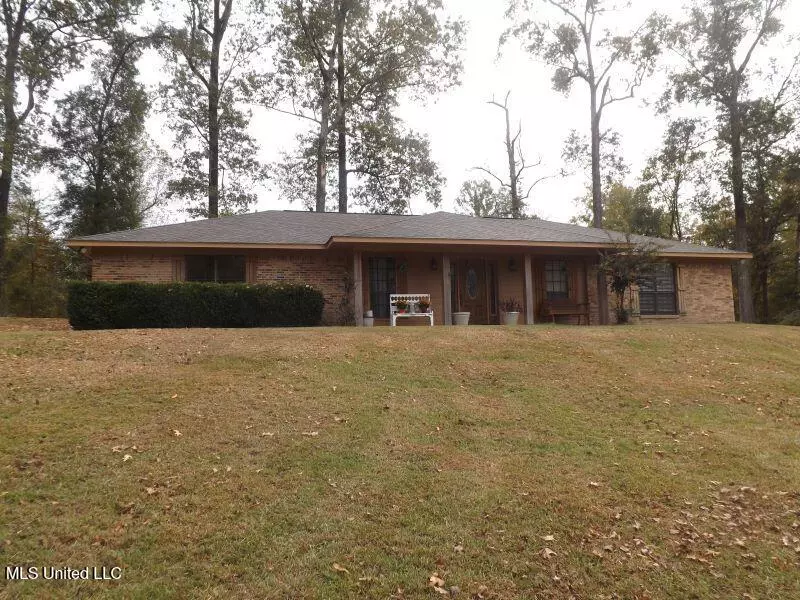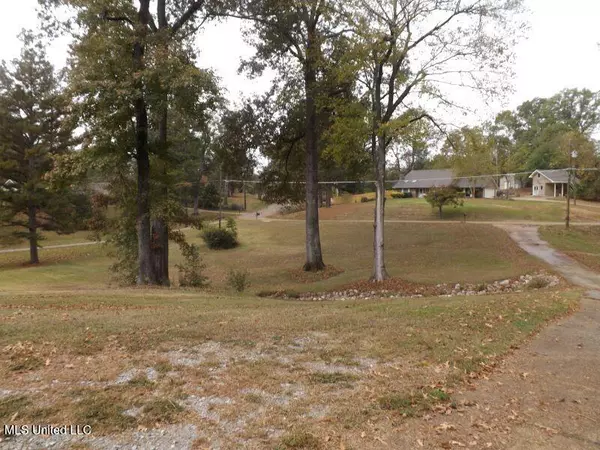$235,000
$235,000
For more information regarding the value of a property, please contact us for a free consultation.
113 Westwood Drive Vicksburg, MS 39183
3 Beds
2 Baths
1,717 SqFt
Key Details
Sold Price $235,000
Property Type Single Family Home
Sub Type Single Family Residence
Listing Status Sold
Purchase Type For Sale
Square Footage 1,717 sqft
Price per Sqft $136
Subdivision Lakeland Village
MLS Listing ID 4095626
Sold Date 12/06/24
Bedrooms 3
Full Baths 2
Originating Board MLS United
Year Built 1984
Annual Tax Amount $2,758
Lot Size 1.170 Acres
Acres 1.17
Property Sub-Type Single Family Residence
Property Description
Seller has meticulously taken care of this 3 bedroom 2 bath home and it shows! Updated throughout just a few short years ago, this beauty offers a spacious floorplan with large family room with pretty yet functional built-ins and gas fireplace. Who wouldn't enjoy cooking in this gorgeous eat-in kitchen with quartz countertops, built-in microwave, and ample counterspace. Awesome sized laundry room has nice counter for folding and tons of cabinet space for additional storage. On opposite side of home you will find the primary bedroom, which has a smart little office nook. The two nicely sized secondary bedrooms share a full bath. Both bathrooms have newly updated tile flooring. This yard is just WOW... sitting on just over an acre you will enjoy looking out on your spacious front yard with lots of pretty trees. Out back here is a huge multi-level deck with plenty of room for entertaining friends and family during these cool fall weekends coming our way. The workshop is a great addition on the back of the property for your mancave or just extra storage. Don't wait on this one - it is move in ready!! Call for your appointment to see today!
Location
State MS
County Warren
Direction From Vicksburg heading east, take Bovina exit 11 and go left over bridge. Left on Tucker Rd, in 4.3 miles take left on Rollingwood Dr then 1st left on Westwood Dr. Home will be on left.
Rooms
Other Rooms Workshop
Interior
Interior Features Built-in Features, Ceiling Fan(s), Eat-in Kitchen, Storage, Walk-In Closet(s)
Heating Central, Fireplace(s), Hot Water, Propane
Cooling Ceiling Fan(s), Central Air, Gas
Flooring Ceramic Tile
Fireplaces Type Living Room
Fireplace Yes
Appliance Dishwasher, Disposal, Free-Standing Electric Range, Gas Water Heater, Microwave
Laundry Electric Dryer Hookup, Laundry Room
Exterior
Exterior Feature None
Parking Features Attached, Storage, Direct Access
Carport Spaces 2
Community Features None
Utilities Available Electricity Connected, Propane Connected, Sewer Connected, Water Connected
Roof Type Composition
Porch Deck, Front Porch, Slab
Garage Yes
Private Pool No
Building
Foundation Slab
Sewer Public Sewer
Water Public
Level or Stories One
Structure Type None
New Construction No
Schools
Elementary Schools Redwood
Middle Schools Warren Central Jr. High
High Schools Warren Central
Others
Tax ID 0732-36c-0960-0022-00
Acceptable Financing Cash, Conventional, FHA, VA Loan
Listing Terms Cash, Conventional, FHA, VA Loan
Read Less
Want to know what your home might be worth? Contact us for a FREE valuation!

Our team is ready to help you sell your home for the highest possible price ASAP

Information is deemed to be reliable but not guaranteed. Copyright © 2025 MLS United, LLC.





