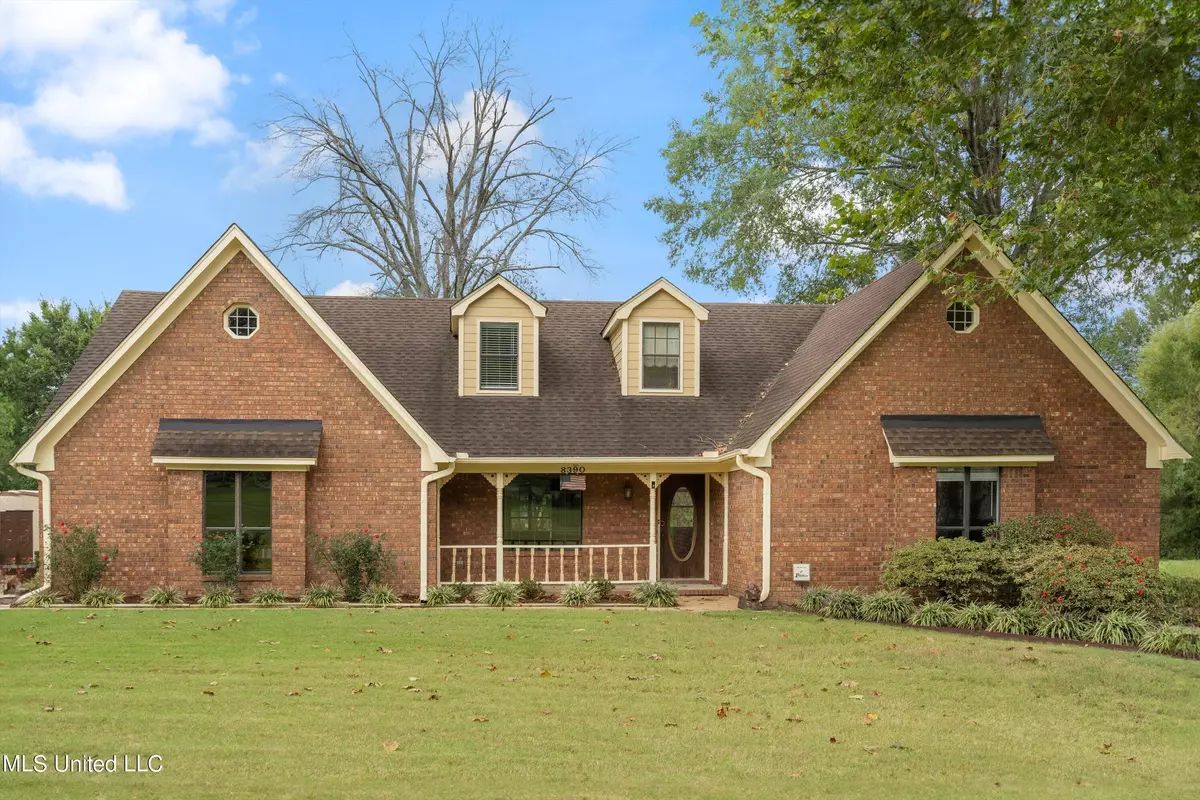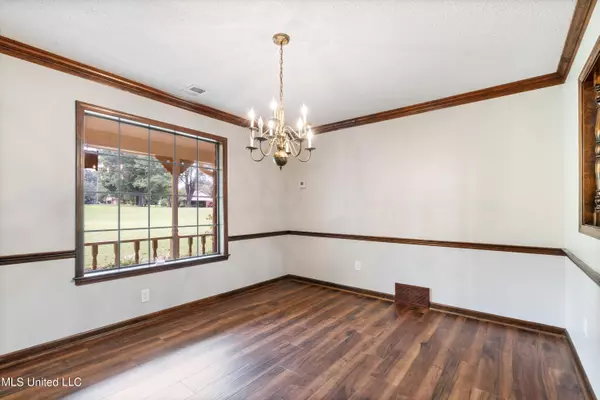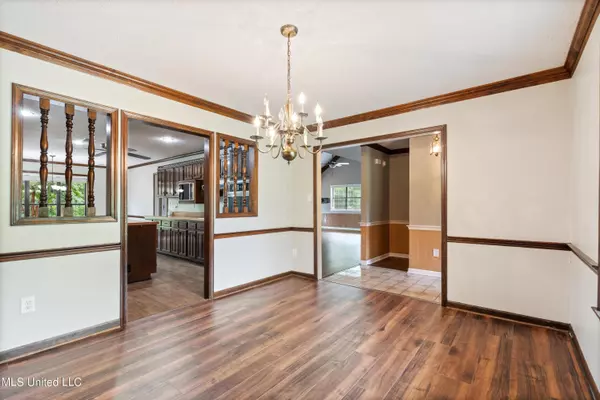$398,000
$398,000
For more information regarding the value of a property, please contact us for a free consultation.
8390 Maplewood Lane Olive Branch, MS 38654
3 Beds
4 Baths
3,284 SqFt
Key Details
Sold Price $398,000
Property Type Single Family Home
Sub Type Single Family Residence
Listing Status Sold
Purchase Type For Sale
Square Footage 3,284 sqft
Price per Sqft $121
Subdivision Summerwood
MLS Listing ID 4093034
Sold Date 12/06/24
Style Traditional
Bedrooms 3
Full Baths 3
Half Baths 1
HOA Y/N Yes
Originating Board MLS United
Year Built 1984
Annual Tax Amount $1,494
Lot Size 1.700 Acres
Acres 1.7
Property Description
TAKE A LOOK AT THIS BEAUTIFUL HOME IN THE ESTABLISHED SUMMERWOOD NEIGHBORHOOD. THIS HOME HAS 3 BEDROOMS, BONUS ROOM, FORMAL DINING ROOM, AND HUGE BACK PATIO/DECK. PERFECT FOR ENTERTAINING! THE SPACIOUS KITCHEN HAS GREAT COUNTER SPACE AND PLENTY OF STORAGE. THE BREAKFAST AREA ALSO INCLUDES A BUILT IN DESK. THE LARGE LIVING ROOM HAS VAULTED CEILINGS AND CENTER BRICK FIREPLACE. UPSTAIRS OFFERS 2 BEDROOMS WITH 2 FULL BATHS. THE BONUS ROOM DOWNSTAIRS HAS BEAUTIFUL BUILT IN SHELVING GREAT FOR GAMES, BOOKS, AND MORE. THIS HOME OFFERS A BEAUTIFUL PRESTINE LANDSCAPED YARD WITH PLENTY OF SPACE AND STORAGE. THE WORKSHOP INCLUDES ELECTRICITY AND IS HEATED AND COOLED. THIS HOME HAS SOMETHING TO OFFER EVERYONE!
Location
State MS
County Desoto
Community Park
Direction Head north on Getwell from Goodman Rd. Turn right onto Summerhill Rd, and then turn right onto Maplewood Lane and home will be on the right.
Rooms
Other Rooms Outbuilding, Portable Building, Workshop
Interior
Interior Features Beamed Ceilings, Built-in Features, Eat-in Kitchen, Entrance Foyer, High Ceilings, Natural Woodwork, Vaulted Ceiling(s), Double Vanity, Kitchen Island
Heating Central, Electric
Cooling Central Air, Multi Units
Flooring Combination, Laminate
Fireplaces Type Living Room, Wood Burning, Outside
Fireplace Yes
Window Features Vinyl
Appliance Cooktop, Dishwasher, Double Oven, Electric Water Heater, Microwave
Laundry Laundry Room, Main Level
Exterior
Exterior Feature Rain Gutters
Parking Features Carport, Concrete, Driveway
Carport Spaces 2
Community Features Park
Utilities Available Cable Available, Electricity Connected, Natural Gas Connected
Roof Type Asphalt
Porch Deck, Rear Porch
Garage No
Private Pool No
Building
Lot Description Cul-De-Sac, Few Trees, Irregular Lot, Landscaped
Foundation Slab
Sewer Public Sewer
Water Public
Architectural Style Traditional
Level or Stories One and One Half
Structure Type Rain Gutters
New Construction No
Schools
Elementary Schools Desoto Central
Middle Schools Desoto Central
High Schools Desoto Central
Others
HOA Fee Include Other
Tax ID 1075220400004900
Acceptable Financing Cash, Conventional, FHA, VA Loan
Listing Terms Cash, Conventional, FHA, VA Loan
Read Less
Want to know what your home might be worth? Contact us for a FREE valuation!

Our team is ready to help you sell your home for the highest possible price ASAP

Information is deemed to be reliable but not guaranteed. Copyright © 2024 MLS United, LLC.






