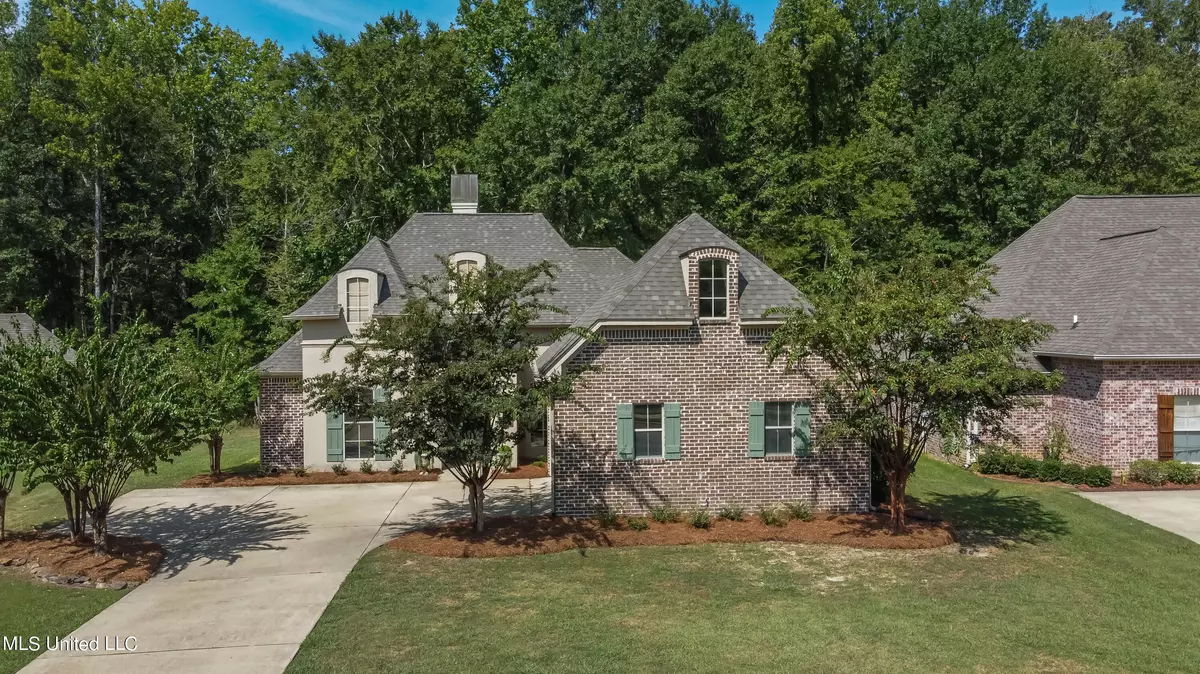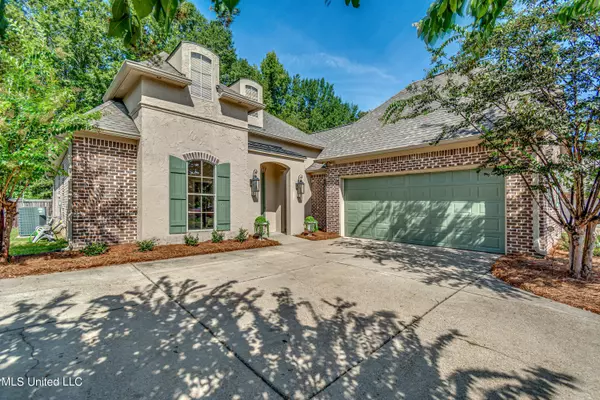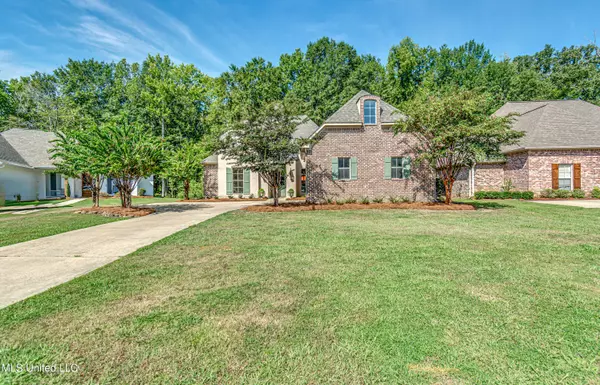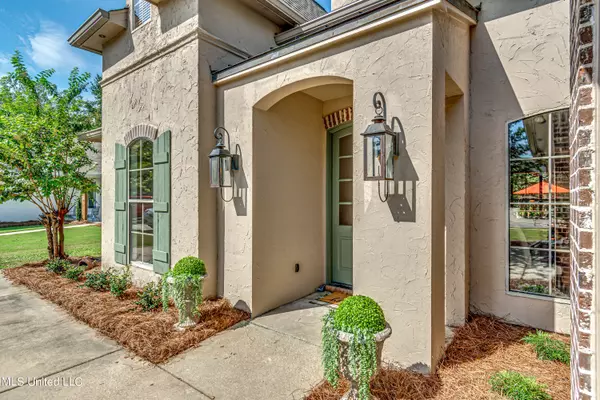$399,900
$399,900
For more information regarding the value of a property, please contact us for a free consultation.
308 Oakville Circle Brandon, MS 39047
4 Beds
3 Baths
2,540 SqFt
Key Details
Sold Price $399,900
Property Type Single Family Home
Sub Type Single Family Residence
Listing Status Sold
Purchase Type For Sale
Square Footage 2,540 sqft
Price per Sqft $157
Subdivision Vintners Crossing
MLS Listing ID 4090578
Sold Date 12/06/24
Style French Acadian
Bedrooms 4
Full Baths 2
Half Baths 1
HOA Fees $45/ann
HOA Y/N Yes
Originating Board MLS United
Year Built 2006
Annual Tax Amount $2,472
Lot Size 10,454 Sqft
Acres 0.24
Property Description
NO DOWNPAYMENT to qualified buyers who use a USDA loan!
Beautiful 4BR bedroom, 2.5 BA; (fourth bedroom over the garage is very large and could be used as bonus/game/movie room) move in ready home. Back yard and back deck look into undeveloped trees (no neighbors adjoining back neighbors). Recently renovated, this like new home boasts a: new roof, new paint inside and out, many new windows, new carpet on stairs and fourth BR, new fixture, totally renovated master bath and professionally landscaped yard.
The spacious den area combines with formal or informal dining area, complete with a gorgeous gas fire place and huge wall of windows, bringing the outside in. The brick accents add warmth and texture to the room. The cool little wine dry bar connecting the dining room to the kitchen is an extra special touch. The eye catching keeping room with fireplace, surrounded by windows, off the kitchen will be your favorite spot. And the chefs kitchen w/ granite counters and island, stainless appliances, gas cooktop, stainless fridge included and walk in pantry, is a dream!
The large master suite includes a king size closet, with built in dressers. The completely new, stylish bathroom tiles (walls and floor), separate granite vanities, corner Whirlpool tub complete the master suite.
You will find stained concrete floors in den, keeping, kitchen, laundry and hallway areas; wood floors in all three down bedrooms.
The laundry room with sink, and plenty of storage also includes a nice extra walk-in closet!
Downstairs guest bedrooms are connected by Hollywood bath, perfect for kids. You will also find a truly excellent storage room in two car garage, elegant large covered back porch leading a comfortable wood deck that backs up to nature area (note the side yard wrapping around the right side of the house), new sod in back yard and tastefully landscaped front yard with mature crepe myrtles and new bushes.
This house is like new. Literally walking distance to the driveway of Northwest Rankin High School (two-tenths of a mile). Maybe six minutes from Dogwood shopping and restaurants. LOCATED IN SOUGHT AFTER VINTNER'S CROSSING in Brandon 39047. Call your agent for private showing!
Location
State MS
County Rankin
Interior
Interior Features Bookcases, Built-in Features, Ceiling Fan(s), Crown Molding, Double Vanity, Dry Bar, Entrance Foyer, Granite Counters, High Ceilings, High Speed Internet, Kitchen Island, Pantry, Primary Downstairs, Storage, Tray Ceiling(s), Walk-In Closet(s)
Heating Central, Natural Gas
Cooling Ceiling Fan(s), Central Air, Gas
Flooring Carpet, Concrete, Tile, Wood
Fireplaces Type Gas Log, Kitchen, Living Room
Fireplace Yes
Window Features Blinds,Double Pane Windows
Appliance Dishwasher, Disposal, Gas Cooktop, Microwave, Refrigerator
Laundry Laundry Room, Lower Level, Sink
Exterior
Exterior Feature None
Parking Features Concrete, Driveway, Garage Faces Side, Storage, Direct Access
Garage Spaces 2.0
Utilities Available Cable Available, Electricity Connected, Natural Gas Connected, Water Connected, Natural Gas in Kitchen
Waterfront Description None
Roof Type Architectural Shingles
Porch Deck, Patio, Porch, Rear Porch, Slab
Garage No
Private Pool No
Building
Lot Description Fenced, Front Yard, Landscaped
Foundation Slab
Sewer Public Sewer
Water Public
Architectural Style French Acadian
Level or Stories One and One Half
Structure Type None
New Construction No
Schools
Elementary Schools Northwest Elementry School
Middle Schools Northwest Rankin Middle
High Schools Northwest Rankin
Others
HOA Fee Include Management,Other
Tax ID I11f-000004-00280
Acceptable Financing Cash, Conventional, FHA, USDA Loan, VA Loan
Listing Terms Cash, Conventional, FHA, USDA Loan, VA Loan
Read Less
Want to know what your home might be worth? Contact us for a FREE valuation!

Our team is ready to help you sell your home for the highest possible price ASAP

Information is deemed to be reliable but not guaranteed. Copyright © 2024 MLS United, LLC.






