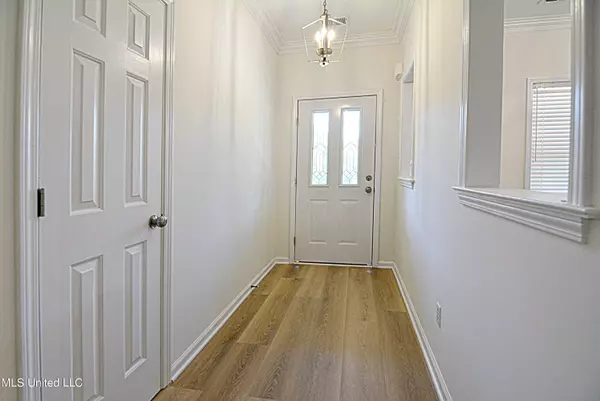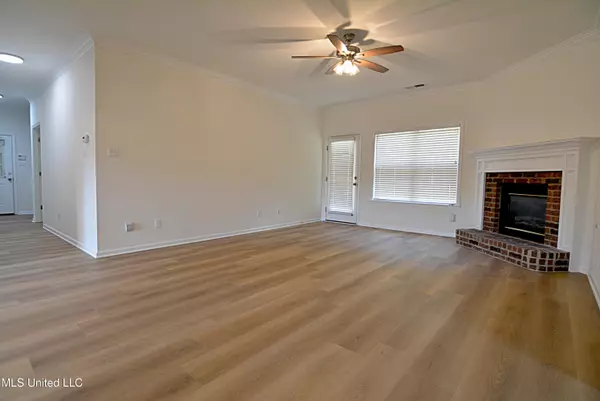$319,900
$319,900
For more information regarding the value of a property, please contact us for a free consultation.
3710 Rhett Butler Drive Hernando, MS 38632
3 Beds
2 Baths
1,920 SqFt
Key Details
Sold Price $319,900
Property Type Single Family Home
Sub Type Single Family Residence
Listing Status Sold
Purchase Type For Sale
Square Footage 1,920 sqft
Price per Sqft $166
Subdivision Edgewood Estates
MLS Listing ID 4094998
Sold Date 12/06/24
Style Traditional
Bedrooms 3
Full Baths 2
HOA Fees $20/ann
HOA Y/N Yes
Originating Board MLS United
Year Built 1998
Annual Tax Amount $1,722
Lot Size 1.030 Acres
Acres 1.03
Property Description
Open, Spacious and Move-in Ready! This 3-bedroom, 2-bathroom Hernando home has more than plenty of space plus room to grow! Home has a split bedroom floor plan, a great room with a corner brick fireplace, a dynamite kitchen with granite counters, a farm-style sink, tiled backsplash, and nice sized pantry and a large dining area open to the great room. Other features include extra-large bedrooms, ample storage closets, a luxury master bedroom suite that includes a nice bathroom w/separate tub/shower, a double sink granite vanity and two large walk-in closets, a laundry room with space for an extra fridge or freezer, large windows that offer an abundance of natural light, and a finished stairwell that leads to a massive attic that is perfect for a future expandable space or more storage room than you could possibly need. Other extras include new cabinet hardware, fresh paint (inside and out), new light fixtures, and gorgeous new flooring throughout. Outside offers an incredible covered front porch, a large patio off the back and the home sits on an acre lot at the end of a dead-end street so there's little or no traffic.
Location
State MS
County Desoto
Direction Go East on Commerce St and turn right on McIngvale. Follow around until it turns into Holly Springs and then right on Lambert Drive. Go to dead end and turn left on Tara Lakes. Then turn right and Rhett Butler. Follow until the dead end. House will be on the left.
Interior
Interior Features Granite Counters, Pantry, Primary Downstairs, Walk-In Closet(s), Double Vanity
Heating Central, Electric
Cooling Central Air, Electric
Flooring Luxury Vinyl
Fireplaces Type Gas Log, Great Room
Fireplace Yes
Window Features Double Pane Windows
Appliance Dishwasher, Disposal, Electric Range
Laundry Laundry Room
Exterior
Exterior Feature Rain Gutters
Parking Features Attached, Garage Faces Side, Concrete
Garage Spaces 2.0
Community Features None
Utilities Available Electricity Connected, Natural Gas Connected, Sewer Connected, Water Connected
Roof Type Architectural Shingles
Porch Front Porch, Patio
Garage Yes
Private Pool No
Building
Lot Description Landscaped, Sloped
Foundation Slab
Sewer Public Sewer
Water Public
Architectural Style Traditional
Level or Stories Two
Structure Type Rain Gutters
New Construction No
Schools
Elementary Schools Hernando
Middle Schools Hernando
High Schools Hernando
Others
HOA Fee Include Management
Tax ID 3074200700004600
Acceptable Financing Cash, Conventional, FHA, USDA Loan, VA Loan
Listing Terms Cash, Conventional, FHA, USDA Loan, VA Loan
Read Less
Want to know what your home might be worth? Contact us for a FREE valuation!

Our team is ready to help you sell your home for the highest possible price ASAP

Information is deemed to be reliable but not guaranteed. Copyright © 2025 MLS United, LLC.





