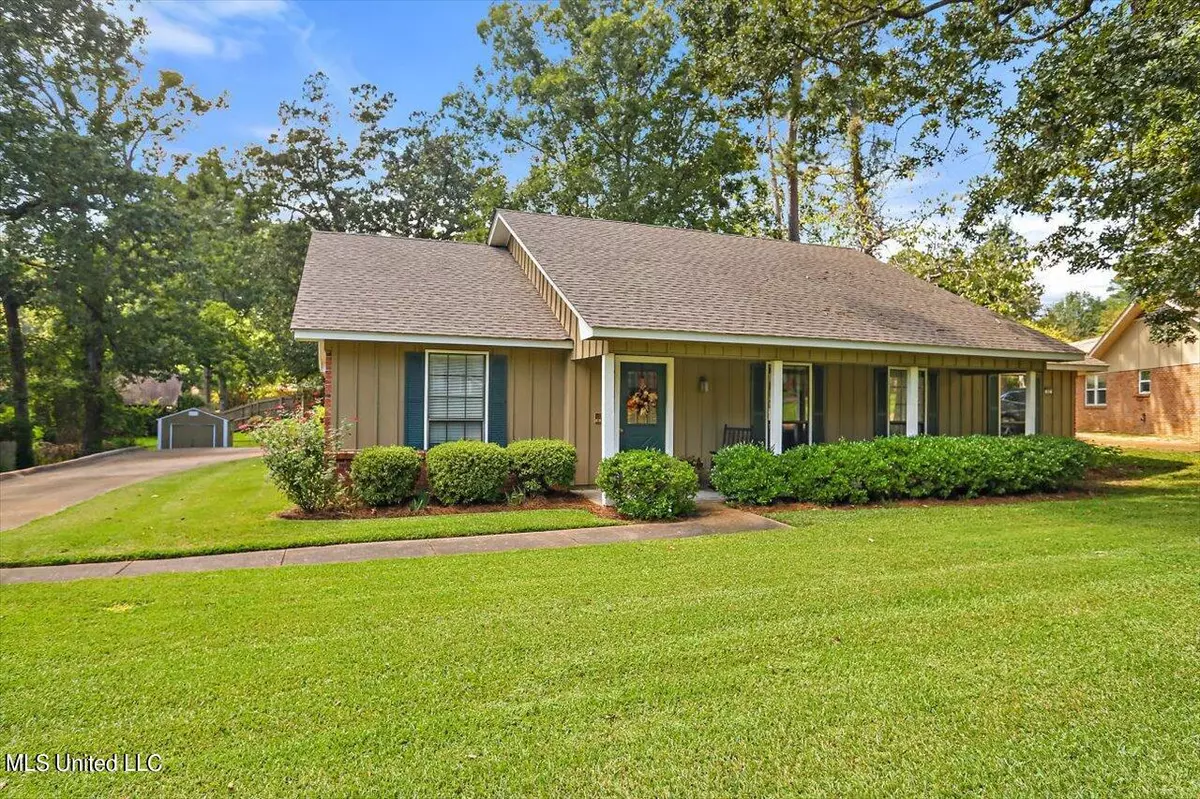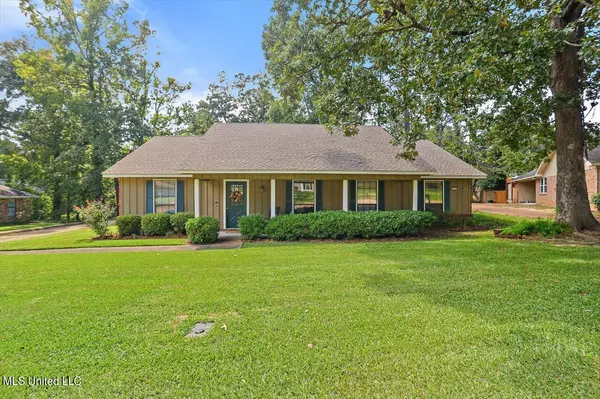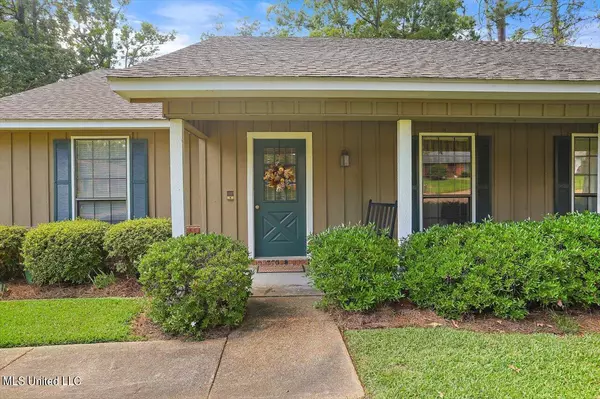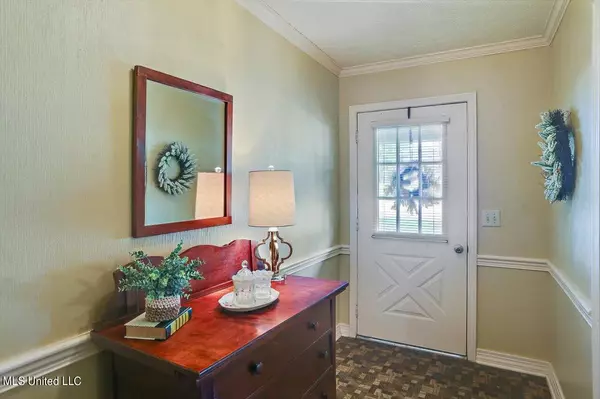$242,500
$242,500
For more information regarding the value of a property, please contact us for a free consultation.
42 Caneridge Court Brandon, MS 39042
3 Beds
2 Baths
1,846 SqFt
Key Details
Sold Price $242,500
Property Type Single Family Home
Sub Type Single Family Residence
Listing Status Sold
Purchase Type For Sale
Square Footage 1,846 sqft
Price per Sqft $131
Subdivision Crossgates
MLS Listing ID 4091755
Sold Date 12/09/24
Style Ranch
Bedrooms 3
Full Baths 2
Originating Board MLS United
Year Built 1980
Annual Tax Amount $410
Lot Size 0.300 Acres
Acres 0.3
Property Description
Great one owner home situated on a quiet cul-de-sac. This home is in immaculate condition and features a large vaulted family room, foyer, formal dining and great eat-in kitchen with island. Updated stainless steel appliances including wall oven, built-in microwave, cook top, dishwasher and even the refrigerator remains. 3 spacious bedrooms with an abundance of closets and storage. Stained concrete floors with neutral paint colors throughout. Primary suite is light and bright with built-ins and a walk-in closet. Large laundry/mud room and the washer and dryer remain. Roof and HVAC are 4 years old. Enjoy the fall evenings on the covered front porch and grilling on the back patio. 2 car carport with double storage rooms and a storage shed. Convenient to shopping and dining. Neighborhood pool and tennis courts. Call your realtor today to view with fabulous home.
Location
State MS
County Rankin
Community Pool, Tennis Court(S)
Direction Hwy 80 to Woodgate, turn left on Treeway and right on Sunline. go through stop sign and Canridge Ct. will be on the right.
Rooms
Other Rooms Shed(s)
Interior
Interior Features Ceiling Fan(s), Double Vanity, Eat-in Kitchen, Entrance Foyer, Kitchen Island, Storage, Vaulted Ceiling(s)
Heating Central, Natural Gas
Cooling Central Air
Flooring Ceramic Tile, Concrete
Fireplaces Type Wood Burning
Fireplace Yes
Window Features Insulated Windows
Appliance Cooktop, Dishwasher, Disposal, Exhaust Fan, Gas Water Heater, Refrigerator, Stainless Steel Appliance(s), Washer/Dryer
Laundry Laundry Room
Exterior
Exterior Feature Rain Gutters
Parking Features Attached, Attached Carport, Carport, Storage, Concrete
Carport Spaces 2
Community Features Pool, Tennis Court(s)
Utilities Available Cable Available, Electricity Connected, Natural Gas Connected, Sewer Connected, Water Connected
Roof Type Architectural Shingles
Porch Front Porch, Patio
Garage Yes
Private Pool No
Building
Lot Description City Lot
Foundation Slab
Sewer Public Sewer
Water Public
Architectural Style Ranch
Level or Stories One
Structure Type Rain Gutters
New Construction No
Schools
Elementary Schools Brandon
Middle Schools Brandon
High Schools Brandon
Others
Tax ID H09g-000011-00070
Acceptable Financing Cash, Conventional, FHA, VA Loan
Listing Terms Cash, Conventional, FHA, VA Loan
Read Less
Want to know what your home might be worth? Contact us for a FREE valuation!

Our team is ready to help you sell your home for the highest possible price ASAP

Information is deemed to be reliable but not guaranteed. Copyright © 2024 MLS United, LLC.






