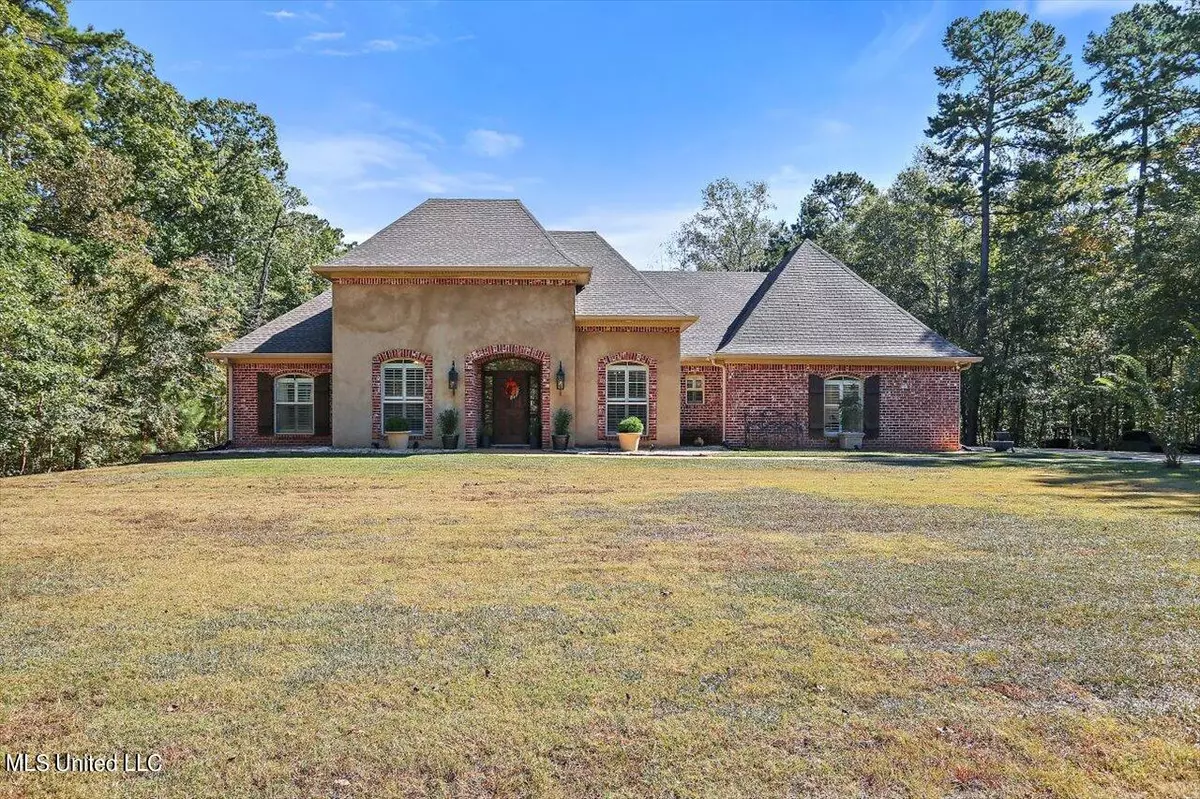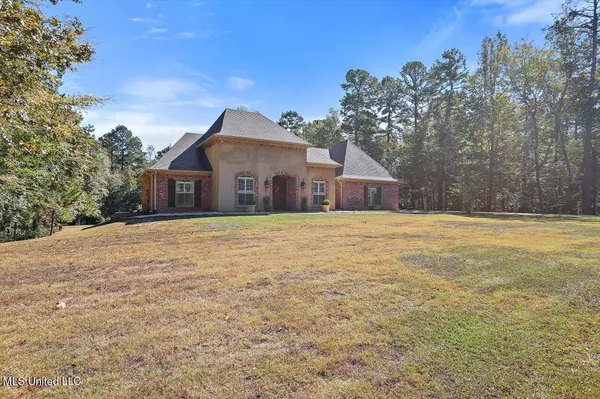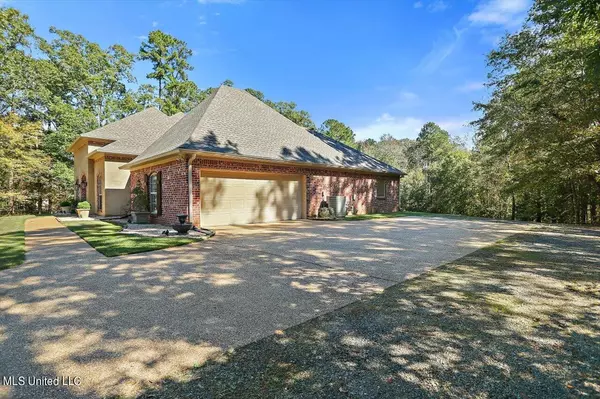$495,000
$495,000
For more information regarding the value of a property, please contact us for a free consultation.
470 North Brandon Boulevard Brandon, MS 39042
4 Beds
3 Baths
2,426 SqFt
Key Details
Sold Price $495,000
Property Type Single Family Home
Sub Type Single Family Residence
Listing Status Sold
Purchase Type For Sale
Square Footage 2,426 sqft
Price per Sqft $204
Subdivision North Brandon Ridge
MLS Listing ID 4094973
Sold Date 12/03/24
Bedrooms 4
Full Baths 2
Half Baths 1
HOA Fees $33/ann
HOA Y/N Yes
Originating Board MLS United
Year Built 2007
Annual Tax Amount $2,344
Lot Size 2.070 Acres
Acres 2.07
Property Description
Beautiful home! You will fall in love when you walk in the front door with all the special touches through out this home. Formal dining room and large living area with gas fireplace, also has windows across the back overlooking the backyard. Fabulous kitchen with granite countertops, stainless steal appliances with gas cooktop, plus walk-in pantry. Eat-up breakfast bar and eat-in kitchen area. Office area with built-ins at entrance of the laundry room. Oversize primary suite. Granite counters with dual sinks/vanities. Walk-in shower with two shower heads. Two walk-in closets. There is also a half-bath for the use of your guest. On split side, there is new carpet in all the bedrooms. Granite on countertops in hall bath with dual sinks. You will enjoy sitting out on the courtyard for your morning coffee and afternoon cookouts. Great area of entertaining guest. Definitely a great house for entertaining. This house has too many amenities to list. Plus, within walking distant to a community park and fishing.
Location
State MS
County Rankin
Community Playground
Direction Hwy 80 to Truckhanbridge Road. Turn left into North Brandon Estates. Go thought stop sign and house is on the right.
Interior
Interior Features Breakfast Bar, Ceiling Fan(s), Double Vanity, Eat-in Kitchen, Entrance Foyer, Granite Counters, His and Hers Closets, Pantry, Primary Downstairs, Recessed Lighting, Walk-In Closet(s)
Heating Central, Fireplace(s)
Cooling Ceiling Fan(s), Central Air, Gas
Flooring Carpet, Ceramic Tile, Laminate
Fireplaces Type Living Room
Fireplace Yes
Appliance Exhaust Fan, Gas Cooktop, Tankless Water Heater
Exterior
Exterior Feature Courtyard, Private Yard
Parking Features Garage Door Opener, Garage Faces Side, Concrete
Garage Spaces 2.0
Community Features Playground
Utilities Available Electricity Connected, Water Connected
Roof Type Architectural Shingles
Porch Patio
Garage No
Private Pool No
Building
Lot Description Many Trees
Foundation Slab
Sewer Septic Tank
Water Public
Level or Stories One
Structure Type Courtyard,Private Yard
New Construction No
Schools
Elementary Schools Rouse
Middle Schools Brandon
High Schools Brandon
Others
HOA Fee Include Management
Tax ID J10-000056-00190
Acceptable Financing Cash, Conventional, VA Loan
Listing Terms Cash, Conventional, VA Loan
Read Less
Want to know what your home might be worth? Contact us for a FREE valuation!

Our team is ready to help you sell your home for the highest possible price ASAP

Information is deemed to be reliable but not guaranteed. Copyright © 2024 MLS United, LLC.






