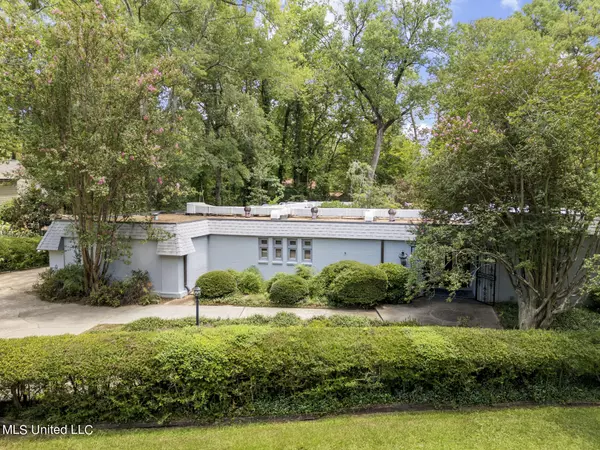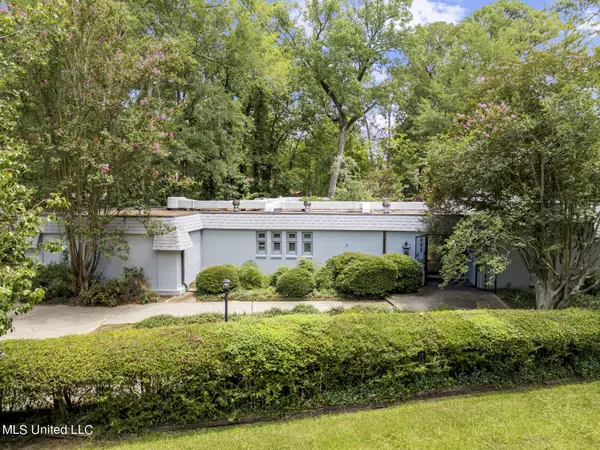$245,000
$245,000
For more information regarding the value of a property, please contact us for a free consultation.
4418 Deer Creek Drive Jackson, MS 39211
3 Beds
3 Baths
2,360 SqFt
Key Details
Sold Price $245,000
Property Type Single Family Home
Sub Type Single Family Residence
Listing Status Sold
Purchase Type For Sale
Square Footage 2,360 sqft
Price per Sqft $103
Subdivision Audubon Park
MLS Listing ID 4084019
Sold Date 12/09/24
Style Mid-Century,Other
Bedrooms 3
Full Baths 2
Half Baths 1
Originating Board MLS United
Year Built 1969
Annual Tax Amount $1,818
Lot Size 0.520 Acres
Acres 0.52
Property Description
Back on market ONLY because buyer financing fell through. Appraised over purchase price. Let their loss be your gain and come see this house before it is under contract again!
Welcome to this unique mid-century, modern-style home. No other one-story home quite like this on the block! Situated in a great neighborhood in NE Jackson with all the privacy you desire. Enter the double doors into a beautiful foyer with parquet flooring and be greeted with lots of natural light, large glass doors and windows and a direct view to the beautiful ''center piece'' courtyard. The living area is huge, with very tall ceilings, and a nice brick fireplace. Windows continue down the hall where you will find a separate formal dining room that connects to the kitchen. Down the next hallway you will come across 3 spacious bedrooms and 2.5 bathrooms. The master bedroom faces the courtyard and has sliding glass doors for easy exit and enjoyment of the private outside space. Whether you're looking to entertain or enjoy the beauty in peace, all the key elements are there. This home awaits your personal touch to make it the home of your dreams!
Only minutes from Jackson Academy, Whole Foods, Highland Village shopping, restaurants, and hospitals.
Location
State MS
County Hinds
Direction Deer Creek runs between Wild Valley and Southwood
Rooms
Other Rooms Storage
Interior
Interior Features Bookcases, Breakfast Bar, Built-in Features, Ceiling Fan(s), Dry Bar, Entrance Foyer, High Ceilings, High Speed Internet, His and Hers Closets, Laminate Counters, Pantry, Recessed Lighting, Smart Thermostat, Storage, Soaking Tub
Heating Central, Fireplace(s), Natural Gas
Cooling Ceiling Fan(s), Central Air, Exhaust Fan
Flooring Carpet, Ceramic Tile, Parquet
Fireplaces Type Gas Log, Gas Starter, Living Room
Fireplace Yes
Window Features Aluminum Frames,Double Pane Windows,Drapes,Plantation Shutters,Shutters
Appliance Dishwasher, Disposal, Electric Cooktop, Exhaust Fan, Gas Water Heater
Laundry Common Area, Electric Dryer Hookup, In Kitchen, Inside, Washer Hookup
Exterior
Exterior Feature Courtyard, Private Yard, Uncovered Courtyard
Parking Features Concrete, Driveway, Garage Door Opener, Garage Faces Side, Storage
Garage Spaces 2.0
Utilities Available Cable Connected, Electricity Connected, Natural Gas Connected, Water Connected, Fiber to the House, Natural Gas in Kitchen
Roof Type Flat
Porch Patio, Other
Garage No
Private Pool No
Building
Lot Description City Lot, Front Yard, Many Trees
Foundation Slab
Sewer Public Sewer
Water Public
Architectural Style Mid-Century, Other
Level or Stories One
Structure Type Courtyard,Private Yard,Uncovered Courtyard
New Construction No
Schools
Elementary Schools Casey
Middle Schools Chastain
High Schools Murrah
Others
Tax ID 0578-0370-000
Acceptable Financing Cash, Conventional, FHA, VA Loan
Listing Terms Cash, Conventional, FHA, VA Loan
Read Less
Want to know what your home might be worth? Contact us for a FREE valuation!

Our team is ready to help you sell your home for the highest possible price ASAP

Information is deemed to be reliable but not guaranteed. Copyright © 2024 MLS United, LLC.






