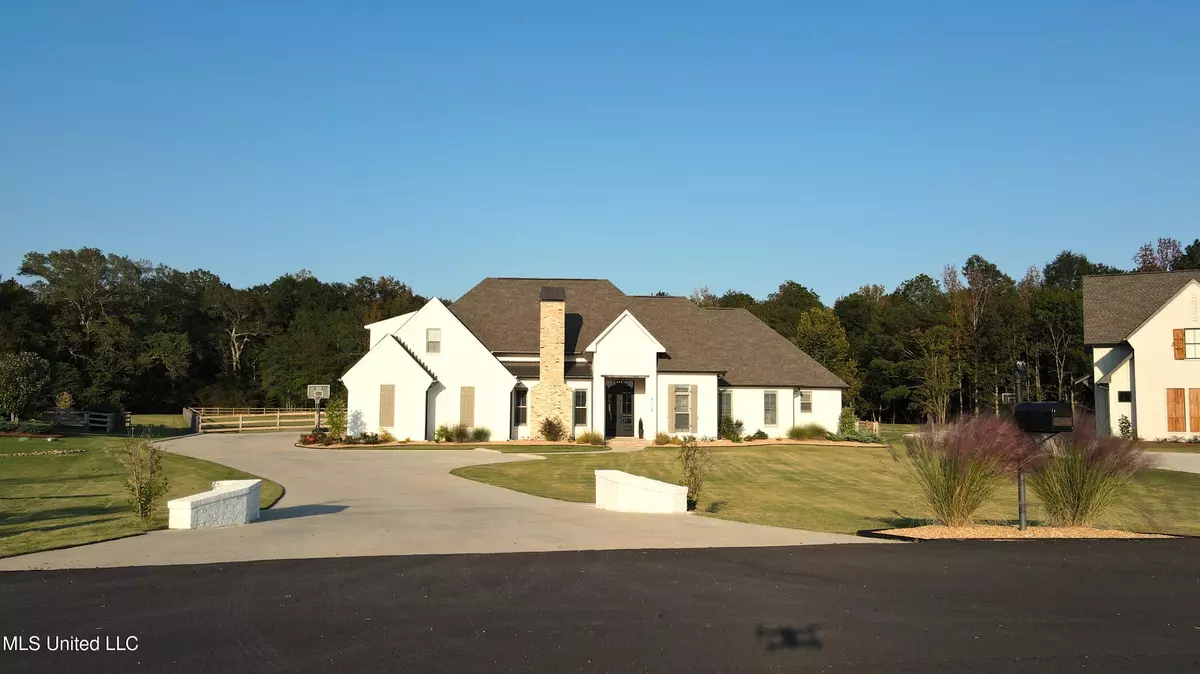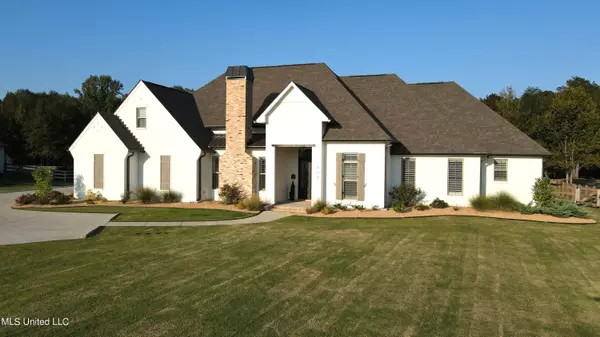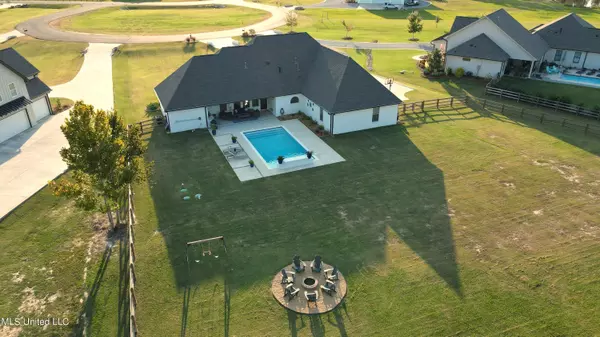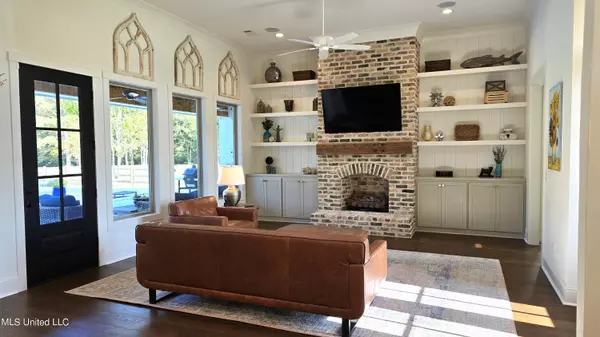$769,900
$769,900
For more information regarding the value of a property, please contact us for a free consultation.
404 Calvary Crossing Brandon, MS 39047
4 Beds
4 Baths
3,417 SqFt
Key Details
Sold Price $769,900
Property Type Single Family Home
Sub Type Single Family Residence
Listing Status Sold
Purchase Type For Sale
Square Footage 3,417 sqft
Price per Sqft $225
Subdivision Crossview Plantation
MLS Listing ID 4094240
Sold Date 12/11/24
Style French Acadian
Bedrooms 4
Full Baths 3
Half Baths 1
HOA Y/N Yes
Originating Board MLS United
Year Built 2022
Annual Tax Amount $4,141
Lot Size 2.160 Acres
Acres 2.16
Property Description
The Sellers have accepted an offer with a contingency, but we are still welcoming showings!! Welcome to 404 Calvary Crossing in Crossview Plantation. This 4 bedroom, 3.5 bath home offers 3,417 square feet of thoughtfully designed living space on a spacious 2.16-acre cul-de-sac lot. The exterior is perfect for outdoor enjoyment, featuring a heated gunite pool with a concrete deck, a fenced backyard, a covered patio with a built-in grill, and a fire pit. A three-car garage with two additional parking pads ensures ample space for vehicles.
Inside, the living room boasts oversized windows overlooking the pool, hardwood floors, exposed wood beams, and a gas fireplace, creating a warm and inviting atmosphere. The kitchen is designed for both functionality and style, with a large island, stainless steel appliances, a farmhouse sink, and a walk-in pantry for ample storage. The adjoining keeping room, complete with a brick accent wall and a wood-burning fireplace, offers a great space to unwind, while the adjacent dining room is perfect for meals with family or friends. With its oversized layout, the primary suite provides a true escape, featuring a soaking tub, dual vanities, a large tile shower, and roomy his-and-hers closets, delivering both luxury and comfort.
Additional features include a mudroom with built-in lockers and a wood tread staircase that leads to the upstairs bonus/media room, which also includes a full bathroom and an additional office space, providing flexibility for work or recreation. The expanded laundry room features plenty of storage with upper and lower cabinetry, ample counter space, and a sink.
This stunning home at 404 Calvary Crossing offers the perfect blend of comfort, style, and functionality, all in a peaceful cul-de-sac setting. Whether you're relaxing by the pool, enjoying the warmth of the fireplaces, or retreating to the primary suite, every detail has been thoughtfully designed to create a space you'll love coming home to. Don't miss the opportunity to make this exceptional property your own.
Location
State MS
County Rankin
Interior
Interior Features Bookcases, Built-in Features, Ceiling Fan(s), Crown Molding, Double Vanity, Entrance Foyer, High Ceilings, His and Hers Closets, Kitchen Island, Natural Woodwork, Pantry, Primary Downstairs, Smart Thermostat, Soaking Tub, Sound System, Stone Counters, Walk-In Closet(s)
Heating Central, Fireplace(s), Natural Gas
Cooling Ceiling Fan(s), Central Air, Electric, Gas
Fireplaces Type Wood Burning
Fireplace Yes
Appliance Convection Oven, Dishwasher, Double Oven, Exhaust Fan, Free-Standing Electric Oven, Free-Standing Gas Range, Gas Water Heater, Microwave, Range Hood, Refrigerator, Stainless Steel Appliance(s), Tankless Water Heater, Vented Exhaust Fan
Exterior
Exterior Feature Fire Pit, Gas Grill, Outdoor Kitchen, Rain Gutters
Parking Features Attached, Garage Faces Side, Parking Pad
Garage Spaces 3.0
Pool Equipment, Fenced, Gunite, Heated, In Ground, Outdoor Pool
Utilities Available Electricity Connected, Natural Gas Connected, Water Connected, Fiber to the House, Underground Utilities
Roof Type Architectural Shingles
Garage Yes
Private Pool Yes
Building
Lot Description Corner Lot, Cul-De-Sac, Fenced, Sprinklers In Front, Sprinklers In Rear
Foundation Slab
Sewer Waste Treatment Plant
Water Public
Architectural Style French Acadian
Level or Stories Two
Structure Type Fire Pit,Gas Grill,Outdoor Kitchen,Rain Gutters
New Construction No
Schools
Elementary Schools Oakdale
Middle Schools Northwest Rankin Middle
High Schools Northwest Rankin
Others
Tax ID K13-000070-00450
Acceptable Financing Cash, Conventional
Listing Terms Cash, Conventional
Read Less
Want to know what your home might be worth? Contact us for a FREE valuation!

Our team is ready to help you sell your home for the highest possible price ASAP

Information is deemed to be reliable but not guaranteed. Copyright © 2024 MLS United, LLC.






