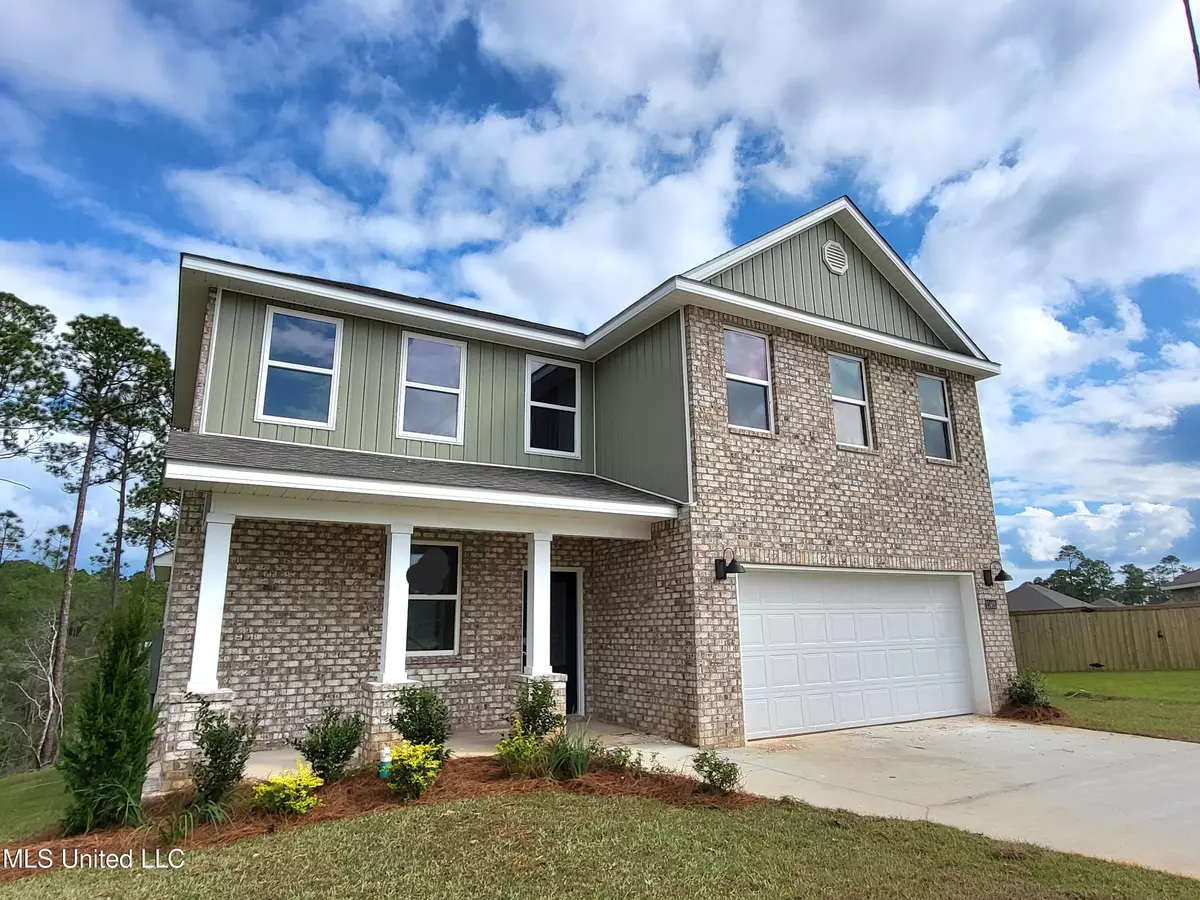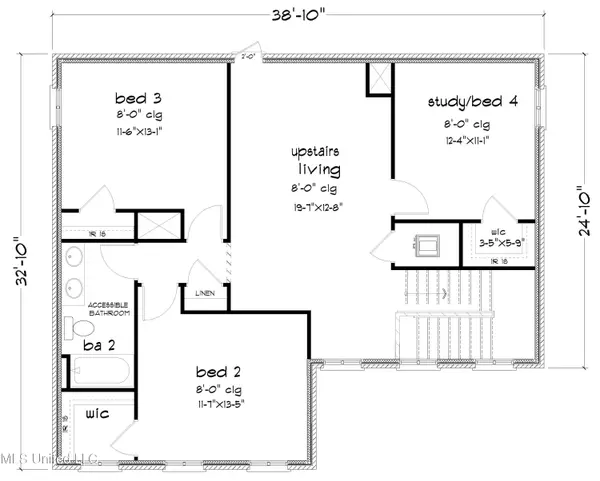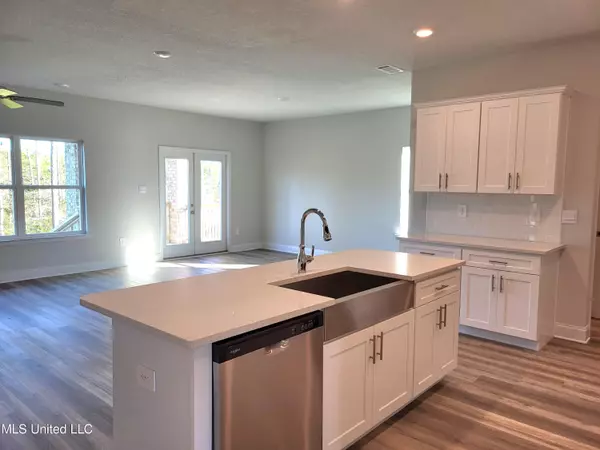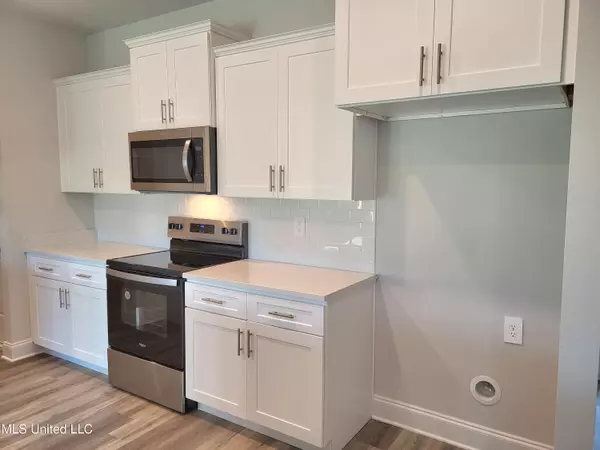$365,900
$365,900
For more information regarding the value of a property, please contact us for a free consultation.
11401 Harrison Court Ocean Springs, MS 39564
4 Beds
3 Baths
2,256 SqFt
Key Details
Sold Price $365,900
Property Type Single Family Home
Sub Type Single Family Residence
Listing Status Sold
Purchase Type For Sale
Square Footage 2,256 sqft
Price per Sqft $162
Subdivision Talla Pointe
MLS Listing ID 4086803
Sold Date 12/10/24
Bedrooms 4
Full Baths 2
Half Baths 1
HOA Fees $33/ann
HOA Y/N Yes
Originating Board MLS United
Year Built 2024
Annual Tax Amount $800
Lot Size 0.500 Acres
Acres 0.5
Lot Dimensions 38 x 173 x 115 x 182 x 153
Property Description
NEW CONSTRUCTION!! RED TAG EVENT! Seller offering concessions towards buyer closing costs, interest rate buy-down and appliance move-in package.
Discover the perfect blend of modern luxury and classic charm in this Belfort floor plan. The modern kitchen, equipped with stainless steel Whirlpool appliances and quartz countertops.
Embrace the convenience of smart home integration, energy-efficient features, and a two-car garage. The timeless brick exterior adds curb appeal. Don't miss the chance to own this smart and spacious haven - schedule your viewing today! Energy-efficient perks include vinyl Low-E tilt-in windows, a 14-Seer Carrier HVAC system, over 40 gallon water heater, and more. Enjoy the first three years of smart home service, featuring top-notch devices for a connected lifestyle. Not to mention, this home is located just minutes from the Promenade Shopping Center, 7 minutes from the oh so beautiful beaches of Ocean Springs and the activities and museums. Keesler Air Force Base is approximately 20 minutes from the community. Elevation and interior pictures may differ from subject property.
Location
State MS
County Jackson
Community Near Entertainment, Sidewalks, Street Lights
Interior
Interior Features Ceiling Fan(s), Double Vanity, Eat-in Kitchen, Kitchen Island, Open Floorplan, Pantry, Recessed Lighting, Smart Home, Smart Thermostat, Stone Counters, Tray Ceiling(s), Walk-In Closet(s), Soaking Tub
Heating Central, Electric
Cooling Central Air, Electric
Flooring Luxury Vinyl, Carpet
Fireplace No
Window Features Low Emissivity Windows
Appliance Dishwasher, Microwave, Water Heater
Laundry Laundry Room
Exterior
Exterior Feature See Remarks
Parking Features Concrete, Driveway, Garage Door Opener
Garage Spaces 2.0
Community Features Near Entertainment, Sidewalks, Street Lights
Utilities Available Electricity Connected, Water Connected, Smart Home Wired
Waterfront Description View
Roof Type Architectural Shingles
Porch Front Porch, Rear Porch
Garage No
Private Pool No
Building
Lot Description Corner Lot, Corners Marked, Cul-De-Sac, Landscaped
Foundation Chainwall, Slab
Sewer Public Sewer
Water Public
Level or Stories Two
Structure Type See Remarks
New Construction Yes
Others
HOA Fee Include Insurance,Maintenance Grounds,Management
Tax ID 07211000.007
Acceptable Financing Cash, Conventional, FHA, USDA Loan, VA Loan
Listing Terms Cash, Conventional, FHA, USDA Loan, VA Loan
Read Less
Want to know what your home might be worth? Contact us for a FREE valuation!

Our team is ready to help you sell your home for the highest possible price ASAP

Information is deemed to be reliable but not guaranteed. Copyright © 2024 MLS United, LLC.






