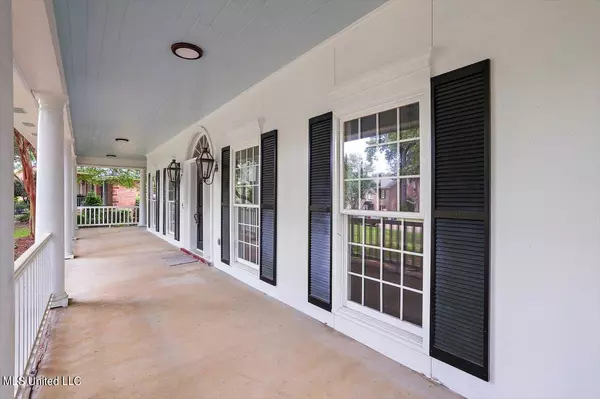$385,000
$385,000
For more information regarding the value of a property, please contact us for a free consultation.
30 Avery Circle Jackson, MS 39211
3 Beds
3 Baths
4,180 SqFt
Key Details
Sold Price $385,000
Property Type Single Family Home
Sub Type Single Family Residence
Listing Status Sold
Purchase Type For Sale
Square Footage 4,180 sqft
Price per Sqft $92
Subdivision Avery Gardens
MLS Listing ID 4081498
Sold Date 12/16/24
Style Traditional
Bedrooms 3
Full Baths 2
Half Baths 1
HOA Fees $25/ann
HOA Y/N Yes
Originating Board MLS United
Year Built 1983
Annual Tax Amount $8,558
Lot Size 0.390 Acres
Acres 0.39
Property Description
This picture-perfect, Southern-style home is an entertainer's delight. At app 4200 square feet, this two story home features three bedrooms, two full bathrooms, and two half bathrooms. Exterior Features: Traditional Southern architectural design with large wrap-around front porch that features lanterns and wall of French doors in the Great-room that opens to a covered back porch, which features skylights and ceiling fans, and leads out to a beautiful backyard with two water fountains and enclosed by a black iron fence. Above the garage is a bonus room with large storage space that could easily be finished and become added square footage. Outdoor potting room with sink, counter space, shelves, and cabinet storage. This area would make a great outdoor kitchen. This property also features a grand foyer with stained wood ceilings, large office/Formal Living, spacious formal dining room with entrance to both the kitchen and main living areas. Oversized primary suite with dressing area and three closets. This is a Fannie Mae HomePath property.
Location
State MS
County Hinds
Direction From I-55 take County Line Rd and go East for 1.6 miles. Take a right onto Avery Circle and enter the gate. Go left.
Interior
Interior Features Ceiling Fan(s), Double Vanity, Granite Counters, High Ceilings, Kitchen Island, Primary Downstairs, Soaking Tub, Walk-In Closet(s)
Heating Central, Fireplace(s), Natural Gas
Cooling Ceiling Fan(s), Central Air
Flooring Luxury Vinyl
Fireplaces Type Great Room
Fireplace Yes
Window Features Wood Frames
Appliance Double Oven, Gas Cooktop, Water Heater
Laundry Lower Level, Sink
Exterior
Exterior Feature None
Parking Features Attached, Direct Access
Garage Spaces 2.0
Utilities Available Electricity Connected, Natural Gas Available, Natural Gas Connected, Water Available
Waterfront Description None
Roof Type Architectural Shingles
Porch Front Porch, Patio, Rear Porch
Garage Yes
Private Pool No
Building
Lot Description Fenced, Level
Foundation Slab
Sewer Public Sewer
Water Public
Architectural Style Traditional
Level or Stories Two
Structure Type None
New Construction No
Schools
Elementary Schools Mcwillie
Middle Schools Chastain
High Schools Murrah
Others
HOA Fee Include Maintenance Grounds,Management
Tax ID 0750-0660-000
Acceptable Financing Cash, Conventional, FHA, VA Loan, Other
Listing Terms Cash, Conventional, FHA, VA Loan, Other
Read Less
Want to know what your home might be worth? Contact us for a FREE valuation!

Our team is ready to help you sell your home for the highest possible price ASAP

Information is deemed to be reliable but not guaranteed. Copyright © 2024 MLS United, LLC.






